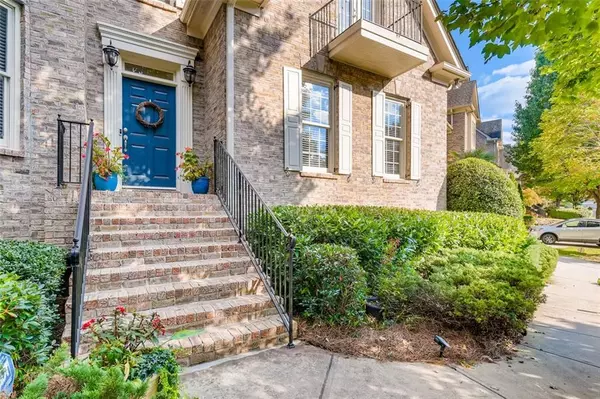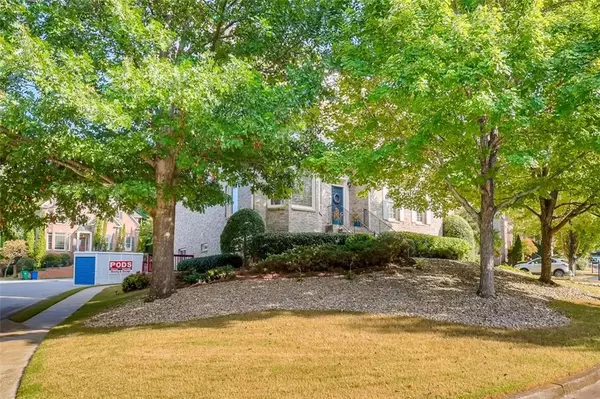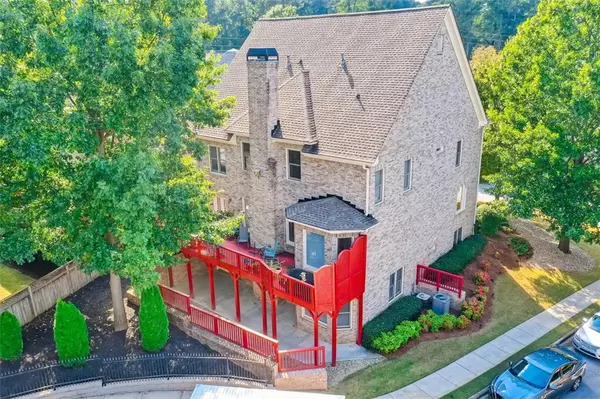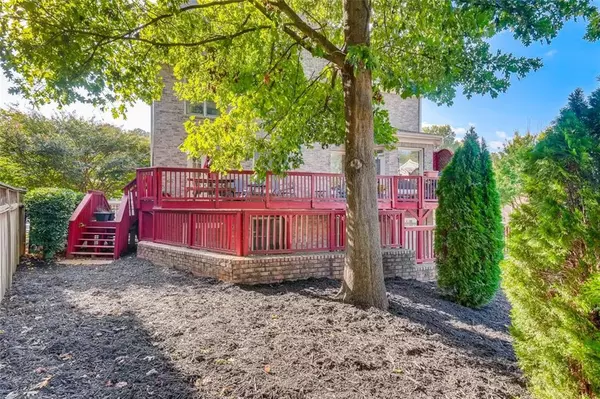$690,800
$695,000
0.6%For more information regarding the value of a property, please contact us for a free consultation.
5 Beds
4 Baths
8,712 Sqft Lot
SOLD DATE : 11/03/2021
Key Details
Sold Price $690,800
Property Type Single Family Home
Sub Type Single Family Residence
Listing Status Sold
Purchase Type For Sale
Subdivision Briarcliff Commons
MLS Listing ID 6951545
Sold Date 11/03/21
Style Traditional, Townhouse
Bedrooms 5
Full Baths 4
Construction Status Resale
HOA Fees $600
HOA Y/N Yes
Originating Board FMLS API
Year Built 2002
Annual Tax Amount $7,888
Tax Year 2020
Lot Size 8,712 Sqft
Acres 0.2
Property Description
This Gorgeous 4-sided brick home features a 2-story foyer & hardwood floors on the main level, and formal dining room. Kitchen has 42 inch cabinets, quartz counter-tops, black stainless steel appliances. The family room has a fireplace and recessed lighting. Master suite has hardwood floors, gas fireplace, trey ceilings & a sitting area. The master bath features a soaker tub, separate shower and large walk-in closet. And WOW! The basement features gorgeous cement tile, a bedroom, full bath, kitchenette with wine cooler, and home theater. Showings on FRI,SAT, SUN ONLY Welcome to a stunning 4-sided Brick home located in the well sought-after Briarcliff Commons Community. This beautiful home is perched on a corner lot with a side entry garage. The has gorgeous 2-story foyer & hardwood floors on the main level, formal dining with heavy crown molding. The designer kitchen features quartz counter tops, 42 inch cabinets, black stainless steel appliances, 5-eye gas cook-top and double oven, kitchen also has a breakfast bar and nook . Family Room features a cozy gas fireplace, coffered ceilings and recessed light. A few steps away is the massive rear deck with a perfect touch of shade, great for year-round entertaining. The main level also features a bedroom and full bathroom. The owner-suite has hardwood floors, gas fireplace, trey-ceilings and a lovely sitting area for lounging or studying. The master bath has a soaker tub, separate shower, huge walk-in closet, and double vanity. The basement is a feast for the eyes! It features a spacious bedroom, full bath, a lovely kitchenette with wine cooler, and gorgeous ceramic tiled flooring. The space is currently utilized as a theater room and home gym area. Stop by Saturday from 2-4 pm and Sunday 2-5 pm
Location
State GA
County Dekalb
Area 52 - Dekalb-West
Lake Name None
Rooms
Bedroom Description Oversized Master, Sitting Room
Other Rooms Garage(s)
Basement Daylight, Exterior Entry, Finished Bath, Finished, Full, Interior Entry
Main Level Bedrooms 1
Dining Room Separate Dining Room, Open Concept
Interior
Interior Features High Ceilings 10 ft Main, Entrance Foyer 2 Story, Coffered Ceiling(s), Double Vanity, Disappearing Attic Stairs, Tray Ceiling(s), Walk-In Closet(s), High Ceilings 9 ft Upper
Heating Natural Gas
Cooling Central Air
Flooring Hardwood, Ceramic Tile
Fireplaces Number 2
Fireplaces Type Family Room, Gas Log, Master Bedroom
Window Features Insulated Windows
Appliance Double Oven, Dishwasher, Dryer, Disposal, Refrigerator, Gas Range, Microwave
Laundry In Hall, Upper Level
Exterior
Exterior Feature Private Yard, Balcony, Rear Stairs
Parking Features Attached, Garage Door Opener, Driveway, RV Access/Parking, Garage Faces Side, Garage
Garage Spaces 2.0
Fence Back Yard
Pool None
Community Features Homeowners Assoc, Sidewalks, Street Lights
Utilities Available Electricity Available, Natural Gas Available, Sewer Available, Water Available, Phone Available
View Other
Roof Type Shingle
Street Surface Asphalt
Accessibility None
Handicap Access None
Porch Deck, Patio, Rear Porch
Total Parking Spaces 4
Building
Lot Description Corner Lot, Sloped, Front Yard
Story Multi/Split
Sewer Public Sewer
Water Public
Architectural Style Traditional, Townhouse
Level or Stories Multi/Split
Structure Type Brick 4 Sides, Brick Front
New Construction No
Construction Status Resale
Schools
Elementary Schools Henderson Mill
Middle Schools Henderson - Dekalb
High Schools Lakeside - Dekalb
Others
HOA Fee Include Maintenance Grounds
Senior Community no
Restrictions false
Tax ID 18 208 02 038
Ownership Fee Simple
Special Listing Condition None
Read Less Info
Want to know what your home might be worth? Contact us for a FREE valuation!

Our team is ready to help you sell your home for the highest possible price ASAP

Bought with Keller Williams Realty Intown ATL






