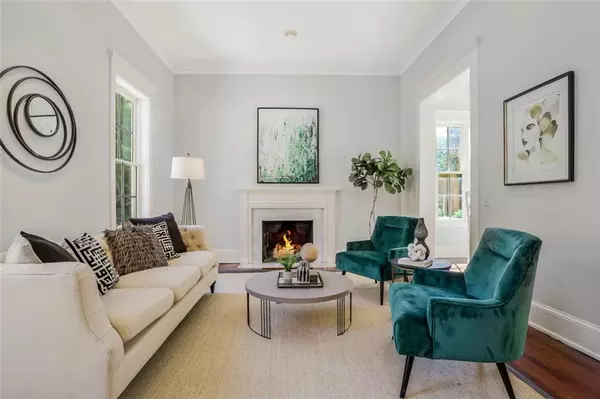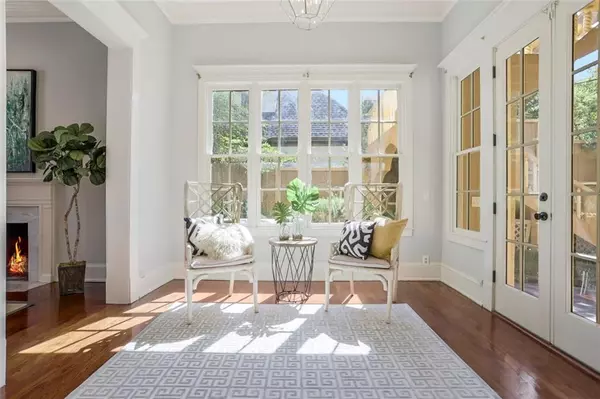$1,430,000
$1,450,000
1.4%For more information regarding the value of a property, please contact us for a free consultation.
6 Beds
7 Baths
4,550 SqFt
SOLD DATE : 10/29/2021
Key Details
Sold Price $1,430,000
Property Type Single Family Home
Sub Type Single Family Residence
Listing Status Sold
Purchase Type For Sale
Square Footage 4,550 sqft
Price per Sqft $314
Subdivision Morningside
MLS Listing ID 6931513
Sold Date 10/29/21
Style Mediterranean
Bedrooms 6
Full Baths 6
Half Baths 2
Construction Status Resale
HOA Y/N No
Year Built 1990
Annual Tax Amount $15,678
Tax Year 2020
Lot Size 0.580 Acres
Acres 0.58
Property Description
Dreamy one-of-a-kind Mediterranean-inspired home w/ carriage house, multiple sweeping patios & resort-styled pool transports you from the city while nestled in coveted Morningside/Piedmont Heights neighborhood. Incredible details including arabesque arches found throughout the structures and gardens. The private main house and carriage house sits quietly off the street behind the gated entry. Step inside to explore a blend of traditional rooms & open floorplans flowing seamlessly. Enjoy entertaining on the main level with open kitchen & multiple rooms that extend to the covered, tiled lanai & courtyard overlooking the pool & gardens. Light-filled sitting room boasts French doors that open up the covered lanai & is perfect for enjoying a good book or your beverage of choice. Upstairs, you'll find bedrooms situated for optimal privacy with large suites on two levels & spa-inspired en suites. Additional bedroom or home office has its own privacy side deck & entry. Above the 3-car garage, the roommate floorplan 2 bed 2 bathroom carriage house with kitchen & private front yard offers unlimited options. Morningside Elementary district, plus walking distance to the ATL BeltLine, retail, restaurants, grocery & more!
Location
State GA
County Fulton
Area 23 - Atlanta North
Lake Name None
Rooms
Bedroom Description In-Law Floorplan, Oversized Master, Sitting Room
Other Rooms Carriage House, Garage(s)
Basement None
Dining Room Seats 12+, Separate Dining Room
Interior
Interior Features High Ceilings 10 ft Main, High Ceilings 9 ft Upper, Disappearing Attic Stairs, His and Hers Closets, Walk-In Closet(s)
Heating Electric, Zoned
Cooling Ceiling Fan(s), Central Air
Flooring Carpet, Hardwood
Fireplaces Number 3
Fireplaces Type Gas Log
Window Features Insulated Windows
Appliance Dishwasher, Disposal, Electric Water Heater, ENERGY STAR Qualified Appliances, Refrigerator, Gas Range, Gas Oven, Microwave
Laundry Laundry Room, Upper Level
Exterior
Exterior Feature Gas Grill, Garden, Private Yard, Private Front Entry, Private Rear Entry
Garage Garage Door Opener, Garage, Driveway
Garage Spaces 3.0
Fence Back Yard, Fenced, Front Yard
Pool In Ground, Gunite
Community Features Near Beltline, Public Transportation, Near Trails/Greenway, Restaurant, Sidewalks, Street Lights, Near Schools, Near Shopping
Utilities Available Cable Available, Electricity Available, Natural Gas Available
View Other
Roof Type Composition
Street Surface None
Accessibility None
Handicap Access None
Porch Deck, Front Porch, Patio, Rear Porch, Side Porch
Parking Type Garage Door Opener, Garage, Driveway
Total Parking Spaces 3
Private Pool true
Building
Lot Description Back Yard, Landscaped
Story Three Or More
Foundation Slab
Sewer Public Sewer
Water Public
Architectural Style Mediterranean
Level or Stories Three Or More
Structure Type Stucco
New Construction No
Construction Status Resale
Schools
Elementary Schools Morningside-
Middle Schools David T Howard
High Schools Midtown
Others
Senior Community no
Restrictions false
Tax ID 17 005600030038
Ownership Fee Simple
Special Listing Condition None
Read Less Info
Want to know what your home might be worth? Contact us for a FREE valuation!

Our team is ready to help you sell your home for the highest possible price ASAP

Bought with Harry Norman Realtors







