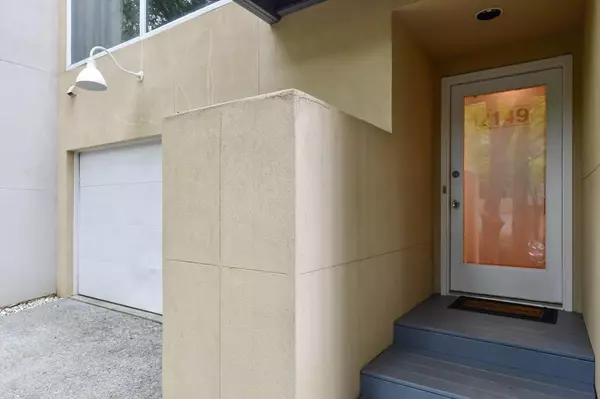$432,000
$425,000
1.6%For more information regarding the value of a property, please contact us for a free consultation.
3 Beds
3.5 Baths
1,668 SqFt
SOLD DATE : 10/08/2021
Key Details
Sold Price $432,000
Property Type Townhouse
Sub Type Townhouse
Listing Status Sold
Purchase Type For Sale
Square Footage 1,668 sqft
Price per Sqft $258
Subdivision Brookhaven Studios
MLS Listing ID 6935959
Sold Date 10/08/21
Style Contemporary/Modern, Townhouse
Bedrooms 3
Full Baths 3
Half Baths 1
Construction Status Resale
HOA Fees $200
HOA Y/N No
Originating Board FMLS API
Year Built 2000
Annual Tax Amount $3,726
Tax Year 2020
Lot Size 1,437 Sqft
Acres 0.033
Property Description
Tranquil, Tree-Lined Townhome! Perfectly positioned less than a mile from the shops and restaurants of Dresden, this Contemporary Home boasts an inviting floorplan that embraces Outdoor Living. A Foyer Entry opens to a Bright and Spacious Family Room with Floor-to-Ceiling Windows, Fireplace, Built-In Storage, and Step-Out Balcony. Hardwood Floors lead into an Eat-In Kitchen with Stainless Steel Appliances, Granite Countertops, and Breakfast Bar. Upstairs, a Lofted Bonus Space with a full bath is perfect for your home office or for a secondary bedroom! A Plush Owner's Suite offers Walk-In Closet and Private Ensuite Bathroom featuring Jetted Soaking Tub. Two Additional Bedrooms each enjoy a Full Bathroom. Outside, a Private Fenced Patio and Rooftop Deck deliver amazing entertaining space with Skyline Views. A 1-Car Garage with Storage welcomes you home. STEPS to Briarwood Park and minutes to Lenox Mall, Buckhead Village, Peachtree Creek Greenway, and more! Quick and Easy I-85 Access!
Location
State GA
County Dekalb
Area 51 - Dekalb-West
Lake Name None
Rooms
Other Rooms None
Basement Daylight, Exterior Entry, Finished, Finished Bath, Full, Interior Entry
Dining Room Separate Dining Room
Interior
Interior Features Central Vacuum, Entrance Foyer, High Ceilings 9 ft Main, High Ceilings 9 ft Upper, High Speed Internet, Walk-In Closet(s)
Heating Forced Air, Natural Gas
Cooling Ceiling Fan(s), Central Air
Flooring Carpet, Hardwood
Fireplaces Number 1
Fireplaces Type Family Room
Window Features None
Appliance Dishwasher, Disposal, Gas Oven, Gas Range, Microwave, Refrigerator
Laundry Laundry Room
Exterior
Exterior Feature Private Front Entry, Private Rear Entry, Private Yard
Garage Attached, Garage
Garage Spaces 1.0
Fence Fenced, Privacy
Pool None
Community Features Dog Park, Homeowners Assoc, Near Schools, Near Shopping, Near Trails/Greenway, Park, Sidewalks, Street Lights
Utilities Available Cable Available, Electricity Available, Natural Gas Available, Phone Available, Sewer Available, Water Available
Waterfront Description None
View Other
Roof Type Composition
Street Surface Paved
Accessibility None
Handicap Access None
Porch Covered, Deck, Patio
Total Parking Spaces 1
Building
Lot Description Back Yard, Landscaped, Level, Private
Story Multi/Split
Sewer Public Sewer
Water Public
Architectural Style Contemporary/Modern, Townhouse
Level or Stories Multi/Split
Structure Type Stucco
New Construction No
Construction Status Resale
Schools
Elementary Schools Woodward
Middle Schools Sequoyah - Dekalb
High Schools Cross Keys
Others
HOA Fee Include Maintenance Grounds, Trash
Senior Community no
Restrictions true
Tax ID 18 201 16 020
Ownership Fee Simple
Financing no
Special Listing Condition None
Read Less Info
Want to know what your home might be worth? Contact us for a FREE valuation!

Our team is ready to help you sell your home for the highest possible price ASAP

Bought with Ansley Real Estate







