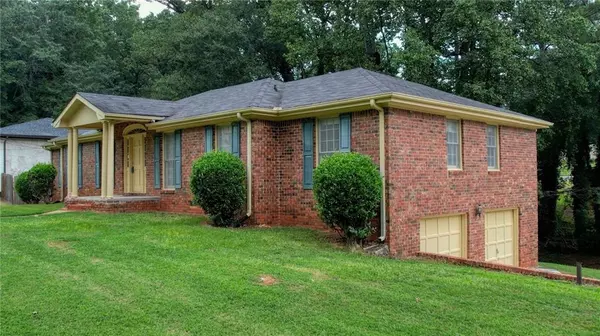$295,100
$295,000
For more information regarding the value of a property, please contact us for a free consultation.
5 Beds
2 Baths
3,687 SqFt
SOLD DATE : 10/13/2021
Key Details
Sold Price $295,100
Property Type Single Family Home
Sub Type Single Family Residence
Listing Status Sold
Purchase Type For Sale
Square Footage 3,687 sqft
Price per Sqft $80
Subdivision Riverwood
MLS Listing ID 6942691
Sold Date 10/13/21
Style Ranch
Bedrooms 5
Full Baths 2
Construction Status Resale
HOA Y/N No
Originating Board FMLS API
Year Built 1969
Annual Tax Amount $3,016
Tax Year 2020
Lot Size 0.500 Acres
Acres 0.5
Property Description
Beautiful RANCH on FULL finished basement. This home has been well cared for and ready for the next family to call it their home. 4 bedrooms and 2 full baths on the main level with an additional bedroom/office in the basement. Washer/Dryer hook-up on the main as well as the basement level. This home is industrial quality, built to last with treated wood and extra thick concrete slab with commercial porcelain tile for basement floor. Tile foyer, real hardwood floors on the main. Beautiful classic chandelier in the formal dining room. Separate kitchen with breakfast area. Fireplace with brick hearth in family room and built in cabinet. Large basement has bar area, pool table, etc., 2nd fireplace and sliding glass doors. Basement can be an in-law suite or use for entertainment. Home is situated on large lot with stream/creek in backyard. Schedule your showing today!
Location
State GA
County Dekalb
Area 42 - Dekalb-East
Lake Name None
Rooms
Bedroom Description Master on Main
Other Rooms None
Basement Daylight, Exterior Entry, Finished, Full, Interior Entry
Main Level Bedrooms 4
Dining Room Separate Dining Room
Interior
Interior Features Other
Heating Heat Pump, Natural Gas
Cooling Central Air
Flooring Carpet, Hardwood
Fireplaces Number 2
Fireplaces Type Basement, Living Room
Window Features None
Appliance Double Oven
Laundry In Basement, Main Level
Exterior
Exterior Feature None
Garage Drive Under Main Level, Garage, Garage Door Opener
Garage Spaces 3.0
Fence None
Pool None
Community Features None
Utilities Available Electricity Available, Natural Gas Available, Water Available
Waterfront Description None
View Other
Roof Type Composition
Street Surface Asphalt
Accessibility None
Handicap Access None
Porch None
Total Parking Spaces 3
Building
Lot Description Corner Lot
Story One
Sewer Septic Tank
Water Public
Architectural Style Ranch
Level or Stories One
Structure Type Brick 4 Sides
New Construction No
Construction Status Resale
Schools
Elementary Schools Canby Lane
Middle Schools Mary Mcleod Bethune
High Schools Towers
Others
Senior Community no
Restrictions false
Tax ID 15 130 05 013
Ownership Fee Simple
Financing no
Special Listing Condition None
Read Less Info
Want to know what your home might be worth? Contact us for a FREE valuation!

Our team is ready to help you sell your home for the highest possible price ASAP

Bought with Kirkwood Realty LLC.







