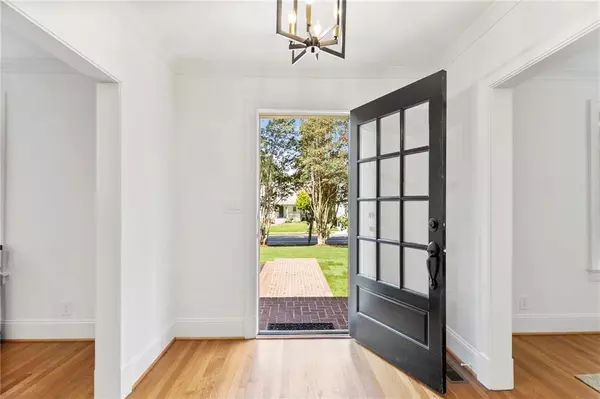$1,682,200
$1,700,000
1.0%For more information regarding the value of a property, please contact us for a free consultation.
4 Beds
3.5 Baths
3,600 SqFt
SOLD DATE : 10/08/2021
Key Details
Sold Price $1,682,200
Property Type Single Family Home
Sub Type Single Family Residence
Listing Status Sold
Purchase Type For Sale
Square Footage 3,600 sqft
Price per Sqft $467
Subdivision Morningside
MLS Listing ID 6944285
Sold Date 10/08/21
Style Traditional
Bedrooms 4
Full Baths 3
Half Baths 1
Construction Status Updated/Remodeled
HOA Y/N Yes
Originating Board FMLS API
Year Built 1940
Annual Tax Amount $10,947
Tax Year 2019
Lot Size 0.400 Acres
Acres 0.4
Property Description
Welcome to a total renovation, reimagining and expansion of this classic 1940s Morningside home where modern features are blended seamlessly with traditional grandeur. The flowing floor plan features spacious living areas on the main floor including a grand living room with fireplace, expansive dining room with view of the grounds, inviting den, crisp white stainless & quartz kitchen, flexible keeping/breakfast room, convenient powder room and handy home office all connected by a central hall. Upstairs you’ll find laundry, 4 true bedrooms (not converted attic space) and 3 full baths including a spacious owner’s suite with expanded bath and dual closets. Huge finished attic space is a great bonus for storage! The basement level has a large finished room ready for your imagination and a secondary laundry space. The lush flat .4-acre flat lot is fully fenced, private and features a sparkling salt water PebbleTec pool and 2 car garage with room for up to 10 additional cars in the long driveway with easy turn around. This is the perfect home for entertaining indoors or outdoors with so many options for how you might want to use this flexible space. Great intown location around the corner from Emory, the shops of Virginia Highland and coveted Morningside Elementary.
Location
State GA
County Dekalb
Area 24 - Atlanta North
Lake Name None
Rooms
Bedroom Description Split Bedroom Plan
Other Rooms Garage(s)
Basement Bath/Stubbed, Exterior Entry, Finished, Partial
Dining Room Separate Dining Room
Interior
Interior Features Disappearing Attic Stairs, Double Vanity, Entrance Foyer, High Speed Internet, Walk-In Closet(s)
Heating Central, Forced Air, Natural Gas
Cooling Ceiling Fan(s), Central Air
Flooring Hardwood
Fireplaces Number 2
Fireplaces Type Basement, Living Room, Masonry
Window Features None
Appliance Dishwasher, Disposal, Gas Cooktop, Gas Oven, Gas Water Heater, Range Hood
Laundry In Hall, Upper Level
Exterior
Exterior Feature Courtyard, Garden, Gas Grill, Private Yard
Garage Driveway, Garage, Garage Door Opener, Kitchen Level, Level Driveway
Garage Spaces 2.0
Fence Back Yard, Fenced
Pool Heated, In Ground
Community Features None
Utilities Available Cable Available, Electricity Available, Natural Gas Available, Phone Available, Sewer Available, Water Available
Waterfront Description None
View Other
Roof Type Composition
Street Surface None
Accessibility None
Handicap Access None
Porch Patio
Parking Type Driveway, Garage, Garage Door Opener, Kitchen Level, Level Driveway
Total Parking Spaces 2
Private Pool true
Building
Lot Description Back Yard, Front Yard, Landscaped, Level
Story Two
Sewer Public Sewer
Water Public
Architectural Style Traditional
Level or Stories Two
Structure Type Brick 4 Sides, Cement Siding
New Construction No
Construction Status Updated/Remodeled
Schools
Elementary Schools Morningside-
Middle Schools David T Howard
High Schools Midtown
Others
Senior Community no
Restrictions false
Tax ID 18 056 01 056
Special Listing Condition None
Read Less Info
Want to know what your home might be worth? Contact us for a FREE valuation!

Our team is ready to help you sell your home for the highest possible price ASAP

Bought with Ansley Real Estate







