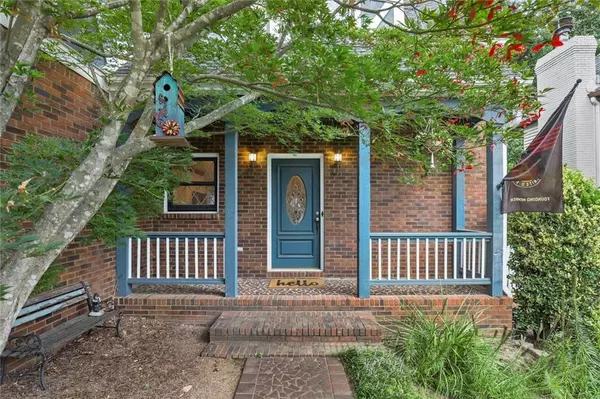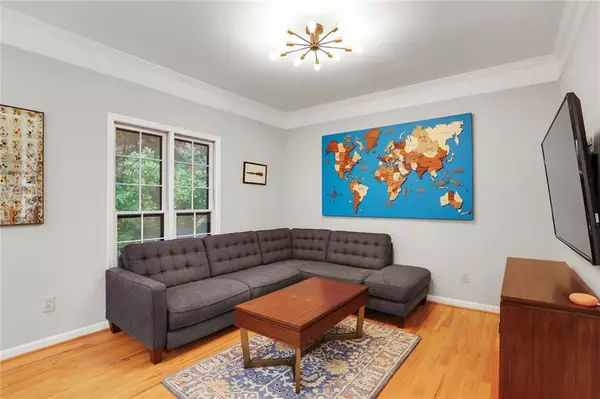$539,900
$539,900
For more information regarding the value of a property, please contact us for a free consultation.
4 Beds
2.5 Baths
2,456 SqFt
SOLD DATE : 10/12/2021
Key Details
Sold Price $539,900
Property Type Single Family Home
Sub Type Single Family Residence
Listing Status Sold
Purchase Type For Sale
Square Footage 2,456 sqft
Price per Sqft $219
Subdivision Briers North
MLS Listing ID 6937666
Sold Date 10/12/21
Style Traditional, Victorian
Bedrooms 4
Full Baths 2
Half Baths 1
Construction Status Resale
HOA Fees $100
HOA Y/N Yes
Originating Board FMLS API
Year Built 1988
Annual Tax Amount $5,592
Tax Year 2020
Lot Size 8,712 Sqft
Acres 0.2
Property Description
This Victorian-style 4 bedroom, two and half bath, Dunwoody home is a must-see! The masterfully renovated gourmet kitchen features an 11 ft. wide Cambria Quartz island, a French door refrigerator, stylish floating wall shelves, & under cabinet lighting. The heart of the home is an entertainer’s dream with a 48 bottle wine fridge as well as double ovens, double pantry, farmhouse sink, and prep sink. The kitchen flows seamlessly into a coordinated dining room with a beautiful, new chandelier and fireplace to complete the inviting ambiance. Original hardwood floors on the first floor have been restored to their natural beauty while plush carpet creates a soothing space in the bedrooms. The master bedroom features new paint, a walk-in closet, separate tub and shower, his/hers vanities, and a dreamy fireplace. Beautifully renovated hall bath with new double vanity, Quartz counters, rain showerhead, and new tile! Fenced in backyard and patio, great for entertaining! The stunning renovations are complimented by fresh paint, a Nest system, smart lighting in the master bedroom, updated commodes, and 2 gas fireplaces. Don't miss 3rd floor bonus room and tons of storage! All appliances stay! Close to 285, 85 and P'tree industrial. Convenient to Brook Run and Dunwoody Village!
Location
State GA
County Dekalb
Area 121 - Dunwoody
Lake Name None
Rooms
Bedroom Description Oversized Master, Sitting Room
Other Rooms Shed(s)
Basement None
Dining Room Seats 12+, Separate Dining Room
Interior
Interior Features Double Vanity, Entrance Foyer, Walk-In Closet(s)
Heating Other
Cooling Central Air
Flooring Carpet, Ceramic Tile, Hardwood
Fireplaces Number 2
Fireplaces Type Great Room, Master Bedroom
Window Features Storm Window(s)
Appliance Dishwasher, Disposal, Double Oven, Dryer, Gas Range, Microwave, Range Hood, Refrigerator, Washer
Laundry In Hall, Upper Level
Exterior
Exterior Feature Private Front Entry, Private Rear Entry, Private Yard
Garage Attached, Garage, Garage Faces Front, Kitchen Level
Garage Spaces 2.0
Fence Back Yard, Fenced
Pool None
Community Features Near Marta, Near Schools, Near Shopping, Near Trails/Greenway, Park, Public Transportation, Street Lights
Utilities Available Cable Available, Electricity Available, Phone Available, Sewer Available, Water Available
View Other
Roof Type Composition
Street Surface Asphalt
Accessibility None
Handicap Access None
Porch Patio
Total Parking Spaces 2
Building
Lot Description Back Yard, Level, Private
Story Three Or More
Sewer Public Sewer
Water Public
Architectural Style Traditional, Victorian
Level or Stories Three Or More
Structure Type Brick Front, Frame
New Construction No
Construction Status Resale
Schools
Elementary Schools Chesnut
Middle Schools Peachtree
High Schools Dunwoody
Others
HOA Fee Include Maintenance Grounds
Senior Community no
Restrictions false
Tax ID 18 355 02 048
Special Listing Condition None
Read Less Info
Want to know what your home might be worth? Contact us for a FREE valuation!

Our team is ready to help you sell your home for the highest possible price ASAP

Bought with Compass







