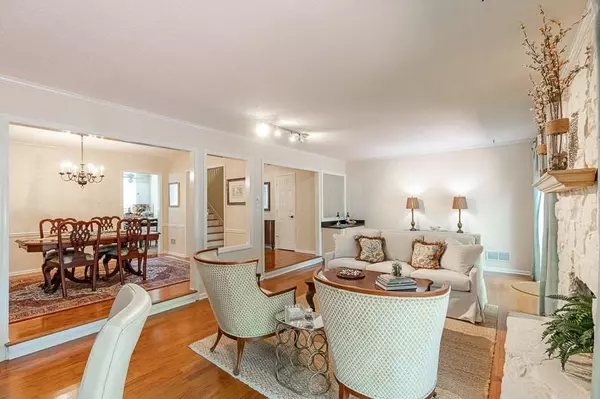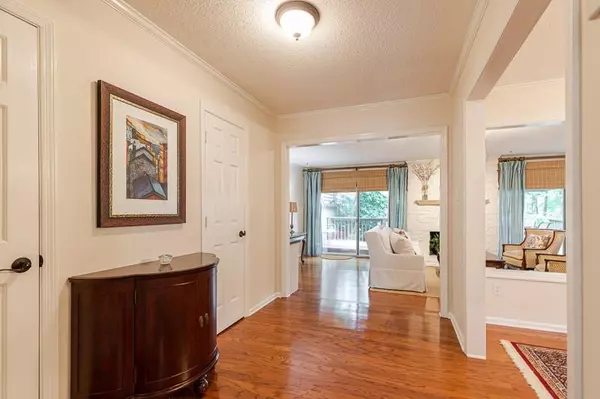$316,000
$325,000
2.8%For more information regarding the value of a property, please contact us for a free consultation.
3 Beds
2.5 Baths
2,363 SqFt
SOLD DATE : 12/09/2019
Key Details
Sold Price $316,000
Property Type Townhouse
Sub Type Townhouse
Listing Status Sold
Purchase Type For Sale
Square Footage 2,363 sqft
Price per Sqft $133
Subdivision D Youville
MLS Listing ID 6612207
Sold Date 12/09/19
Style Townhouse, Traditional
Bedrooms 3
Full Baths 2
Half Baths 1
Construction Status Resale
HOA Fees $350
HOA Y/N Yes
Originating Board FMLS API
Year Built 1974
Annual Tax Amount $2,316
Tax Year 2017
Lot Size 1,001 Sqft
Acres 0.023
Property Description
Meticulously maintained Townhouse with a one-of-a-kind private deck, overlooking pool. This 41-acre peaceful, quiet neighborhood is a Certified Wildlife Habitat, includes tennis, swimming, trails, & mature trees. This home boasts nearly 2,400 sf of living space, has an open concept floor plan w/ dining room, living room w/wet bar and dual access to large deck. Spacious master has 2 closets, renovated bath w/ quartz countertop, subway tile, & Carrera marble floor. The third level bonus room can easily function as a 4th bedroom, and is perfect for storage. HOA fees include water, trash, landscaping, etc. Convenient to Perimeter Mall, Costco, Starbucks, Whole Foods, Buckhead, Blackburn Park, Brookrun Park, and more. Schedule your showing today!
Location
State GA
County Dekalb
Area 51 - Dekalb-West
Lake Name None
Rooms
Bedroom Description Other
Other Rooms None
Basement None
Dining Room Open Concept
Interior
Interior Features Entrance Foyer, Walk-In Closet(s), Wet Bar
Heating Electric, Heat Pump, Zoned
Cooling Ceiling Fan(s), Central Air, Zoned
Flooring Carpet, Ceramic Tile, Hardwood
Fireplaces Number 1
Fireplaces Type Family Room
Window Features None
Appliance Dishwasher, Disposal, Electric Range, Microwave
Laundry Main Level
Exterior
Exterior Feature Other
Parking Features Parking Lot
Fence None
Pool None
Community Features Homeowners Assoc, Near Shopping, Park, Playground, Pool, Sidewalks, Street Lights, Tennis Court(s)
Utilities Available Cable Available, Electricity Available, Phone Available, Sewer Available, Underground Utilities, Water Available
Waterfront Description None
View Other
Roof Type Composition
Street Surface Paved
Accessibility None
Handicap Access None
Porch Deck
Total Parking Spaces 2
Building
Lot Description Other
Story Three Or More
Sewer Public Sewer
Water Public
Architectural Style Townhouse, Traditional
Level or Stories Three Or More
Structure Type Cedar
New Construction No
Construction Status Resale
Schools
Elementary Schools Montgomery
Middle Schools Chamblee
High Schools Chamblee Charter
Others
HOA Fee Include Maintenance Grounds, Swim/Tennis
Senior Community no
Restrictions true
Tax ID 18 332 11 021
Ownership Condominium
Financing no
Special Listing Condition None
Read Less Info
Want to know what your home might be worth? Contact us for a FREE valuation!

Our team is ready to help you sell your home for the highest possible price ASAP

Bought with PalmerHouse Properties







