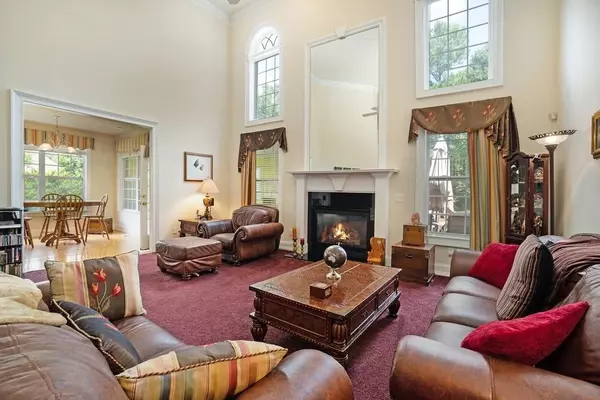$360,000
$359,900
For more information regarding the value of a property, please contact us for a free consultation.
5 Beds
3.5 Baths
3,979 SqFt
SOLD DATE : 12/11/2019
Key Details
Sold Price $360,000
Property Type Single Family Home
Sub Type Single Family Residence
Listing Status Sold
Purchase Type For Sale
Square Footage 3,979 sqft
Price per Sqft $90
Subdivision James Crossing Estates
MLS Listing ID 6608608
Sold Date 12/11/19
Style Traditional
Bedrooms 5
Full Baths 3
Half Baths 1
HOA Fees $175
Originating Board FMLS API
Year Built 2002
Annual Tax Amount $3,000
Tax Year 2019
Lot Size 0.750 Acres
Property Description
A MUST SEE ..Gorgeous well maintained, open floor plan, LARGE 2 Story Foyer.... FOUR SIDED BRICK HOME with 5 large bedrooms which includes 2 MASTER SUITES, 3.5 baths with an awesome catwalk overlooking the family-room, High luxurious vaulted ceilings, open rail stairway, large gourmet kitchen, new carpet, brick detached building for storage & outdoor patio area with attached Sun room... Home includes 2 fireplaces one in master suite & family room. HUGE YARD for entertaining...Beautifully & Professionally Landscaped...SELLER NEEDS 24 HOUR NOTICE PRIOR TO SHOWING!! All offers are considered
Location
State GA
County Henry
Rooms
Other Rooms Shed(s), Workshop
Basement None
Dining Room Seats 12+, Separate Dining Room
Interior
Interior Features High Ceilings 10 ft Main, Entrance Foyer 2 Story, High Ceilings 9 ft Upper, Cathedral Ceiling(s), Double Vanity, Disappearing Attic Stairs, His and Hers Closets, Low Flow Plumbing Fixtures, Other, Permanent Attic Stairs, Tray Ceiling(s), Walk-In Closet(s)
Heating Central, Forced Air, Natural Gas, Zoned
Cooling Zoned
Flooring Carpet, Hardwood, Vinyl
Fireplaces Number 2
Fireplaces Type Family Room, Factory Built, Gas Log, Masonry, Master Bedroom
Laundry Laundry Room, Upper Level
Exterior
Exterior Feature Garden, Other, Permeable Paving, Private Yard, Storage
Parking Features Attached, Garage Door Opener, Driveway, Garage, Level Driveway, Garage Faces Side, Storage
Garage Spaces 2.0
Fence None
Pool None
Community Features Guest Suite, Homeowners Assoc, Sidewalks, Street Lights
Utilities Available Cable Available, Electricity Available, Natural Gas Available, Phone Available, Sewer Available, Underground Utilities, Water Available
Waterfront Description None
View Other
Roof Type Composition
Building
Lot Description Back Yard, Front Yard, Landscaped, Level, Private
Story Two
Sewer Septic Tank
Water Public
New Construction No
Schools
Elementary Schools Cotton Indian
Middle Schools Austin Road
High Schools Stockbridge
Others
Senior Community no
Special Listing Condition None
Read Less Info
Want to know what your home might be worth? Contact us for a FREE valuation!

Our team is ready to help you sell your home for the highest possible price ASAP

Bought with Keller Wms Realty ATL Metro E






