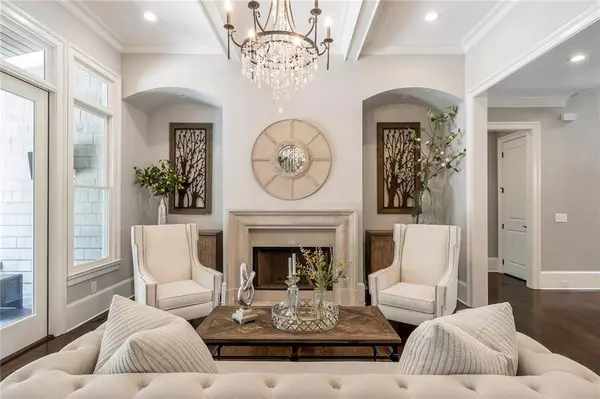$1,820,000
$1,998,000
8.9%For more information regarding the value of a property, please contact us for a free consultation.
6 Beds
6.5 Baths
8,800 SqFt
SOLD DATE : 04/22/2020
Key Details
Sold Price $1,820,000
Property Type Single Family Home
Sub Type Single Family Residence
Listing Status Sold
Purchase Type For Sale
Square Footage 8,800 sqft
Price per Sqft $206
Subdivision Kingston
MLS Listing ID 6584851
Sold Date 04/22/20
Style Traditional
Bedrooms 6
Full Baths 6
Half Baths 1
Construction Status Resale
HOA Y/N No
Originating Board FMLS API
Year Built 2015
Annual Tax Amount $13,973
Tax Year 2018
Lot Size 1.687 Acres
Acres 1.687
Property Description
Nestled on a private 1.6+/- acres inside the Atlanta Perimeter, this stunning estate is a celebration of all things finer living. This home boasts a gourmet kitchen, fireside great room and extravagant owner’s retreat with a personal sitting room and spa-like bathroom. The expertly designed finished terrace features a secondary owner’s retreat overlooking level backyard and room for a pool, this Sandy Springs estate is a jaw-dropper. The gourmet kitchen with custom white cabinets, high-end stainless steel appliances, granite countertops and open views of sun-lit breakfast room and vaulted fireside great room, this kitchen is an entertainer’s dream. The marble tile backsplash nicely complements the neutral, clean colors found throughout the home. The owner’s suite features a dedicated seating area, coffered ceilings and lovely light fixtures add to the stately feel of the estate. The spacious owner’s bathroom offers large dual vanities and a stylish freestanding tub that is beautifully lit by the timeless chandelier. The true focal point of the bathroom is the oversized, triple head glass-framed shower. With a centered rain shower and his/her entrance, this large shower feels like a resort spa. As you make your way down to the terrace level, the beautiful light fixtures greet you in each room, along with the fireplace and sun-lit windows. With extra space for multiple guests, a workout room, billiard room and potential movie theater, there is no shortage of places to entertain. Already approved for a pool by the City of Sandy Springs, this large backyard offers privacy and plenty of flexibility to make the space your own. Welcome home!
Location
State GA
County Fulton
Area 132 - Sandy Springs
Lake Name None
Rooms
Bedroom Description Master on Main
Other Rooms None
Basement Exterior Entry, Finished, Finished Bath, Full, Interior Entry
Main Level Bedrooms 1
Dining Room Seats 12+, Separate Dining Room
Interior
Interior Features Bookcases, Cathedral Ceiling(s), Coffered Ceiling(s), Disappearing Attic Stairs, Double Vanity, Entrance Foyer 2 Story, High Ceilings 10 ft Lower, High Ceilings 10 ft Main, High Speed Internet, Tray Ceiling(s), Walk-In Closet(s), Wet Bar
Heating Forced Air, Natural Gas
Cooling Ceiling Fan(s), Central Air, Zoned
Flooring Hardwood
Fireplaces Number 4
Fireplaces Type Basement, Gas Starter, Great Room, Living Room, Outside
Window Features Insulated Windows
Appliance Dishwasher, Disposal, Double Oven, Dryer, ENERGY STAR Qualified Appliances, Gas Cooktop, Gas Water Heater, Microwave, Refrigerator, Self Cleaning Oven, Washer
Laundry In Basement, Main Level, Upper Level
Exterior
Exterior Feature Private Front Entry, Private Rear Entry, Private Yard
Garage Attached, Garage, Garage Door Opener
Garage Spaces 3.0
Fence None
Pool None
Community Features None
Utilities Available Cable Available, Electricity Available, Natural Gas Available, Phone Available, Sewer Available, Underground Utilities, Water Available
Waterfront Description None
View City
Roof Type Composition
Street Surface Asphalt
Accessibility None
Handicap Access None
Porch Covered, Deck, Front Porch, Rear Porch
Total Parking Spaces 3
Building
Lot Description Back Yard, Front Yard, Landscaped, Level, Private, Sloped
Story Two
Sewer Public Sewer
Water Public
Architectural Style Traditional
Level or Stories Two
Structure Type Brick 4 Sides, Stone
New Construction No
Construction Status Resale
Schools
Elementary Schools High Point
Middle Schools Ridgeview Charter
High Schools Riverwood International Charter
Others
Senior Community no
Restrictions false
Tax ID 17 001500010063
Financing no
Special Listing Condition None
Read Less Info
Want to know what your home might be worth? Contact us for a FREE valuation!

Our team is ready to help you sell your home for the highest possible price ASAP

Bought with Dorsey Alston Realtors







