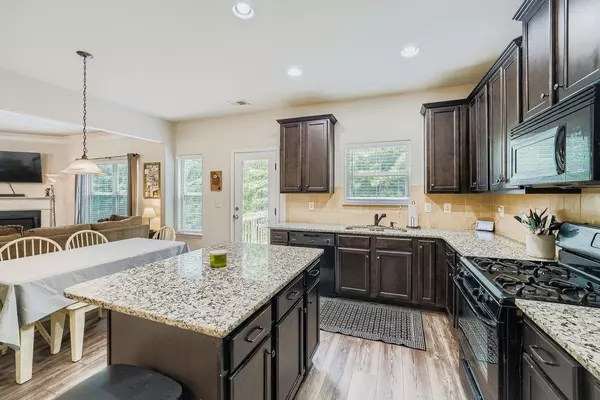4 Beds
2.5 Baths
2,238 SqFt
4 Beds
2.5 Baths
2,238 SqFt
Key Details
Property Type Single Family Home
Sub Type Single Family Residence
Listing Status Active
Purchase Type For Sale
Square Footage 2,238 sqft
Price per Sqft $189
Subdivision Amberleigh
MLS Listing ID 7635717
Style Traditional
Bedrooms 4
Full Baths 2
Half Baths 1
Construction Status Resale
HOA Fees $500/ann
HOA Y/N Yes
Year Built 2016
Annual Tax Amount $4,327
Tax Year 2024
Lot Size 9,147 Sqft
Acres 0.21
Property Sub-Type Single Family Residence
Source First Multiple Listing Service
Property Description
you're welcomed by a charming front porch perfect for sipping coffee in the morning or
relaxing in the evening. The main floor features new LVP flooring, welcoming formal
dining room, well-appointed eat-in kitchen with large island overlooking the living room
with a cozy fireplace. Upstairs, the primary suite is a true retreat, complete with double
vanities, a soaking tub, a separate shower, and dual walk-in closets, while the three
additional secondary spacious bedrooms provide plenty of space for family, guests, or a
home office. The expansive unfinished basement offers limitless potential ready for
your personal touch, whether you envision extra living space, a recreation area, or a
work shop. Enjoy outdoor living in the fully fenced wooded backyard, perfect for kids,
pets, and gatherings. The neighborhood boasts fantastic amenities, including sidewalks,
streetlights, pool, tennis courts, a playground, and a clubhouse. Convenient to
shopping, dining, schools, and recreational opportunities
Location
State GA
County Hall
Area Amberleigh
Lake Name None
Rooms
Bedroom Description None
Other Rooms None
Basement Bath/Stubbed, Daylight, Exterior Entry, Full, Unfinished
Dining Room Separate Dining Room
Kitchen Breakfast Bar, Cabinets Stain, Eat-in Kitchen, Kitchen Island, Pantry, Stone Counters, View to Family Room
Interior
Interior Features Other
Heating Electric, Zoned
Cooling Ceiling Fan(s), Central Air, Zoned
Flooring Vinyl
Fireplaces Number 1
Fireplaces Type Factory Built, Family Room, Gas Log
Equipment None
Window Features Insulated Windows
Appliance Dishwasher, Disposal, Dryer, Gas Range, Microwave, Refrigerator, Washer
Laundry Laundry Room, Upper Level
Exterior
Exterior Feature Rear Stairs
Parking Features Driveway, Garage, Garage Faces Front, Level Driveway
Garage Spaces 2.0
Fence Back Yard, Fenced
Pool None
Community Features Clubhouse, Homeowners Assoc, Playground, Pool, Tennis Court(s)
Utilities Available Cable Available, Underground Utilities
Waterfront Description None
View Y/N Yes
View Other
Roof Type Composition
Street Surface Paved
Accessibility None
Handicap Access None
Porch None
Private Pool false
Building
Lot Description Back Yard, Cul-De-Sac, Level, Private, Wooded
Story Two
Foundation None
Sewer Public Sewer
Water Public
Architectural Style Traditional
Level or Stories Two
Structure Type Cement Siding
Construction Status Resale
Schools
Elementary Schools Gainesville Exploration Academy
Middle Schools Gainesville East
High Schools Gainesville
Others
HOA Fee Include Maintenance Grounds,Swim,Tennis
Senior Community no
Restrictions false
Tax ID 15036D000265







