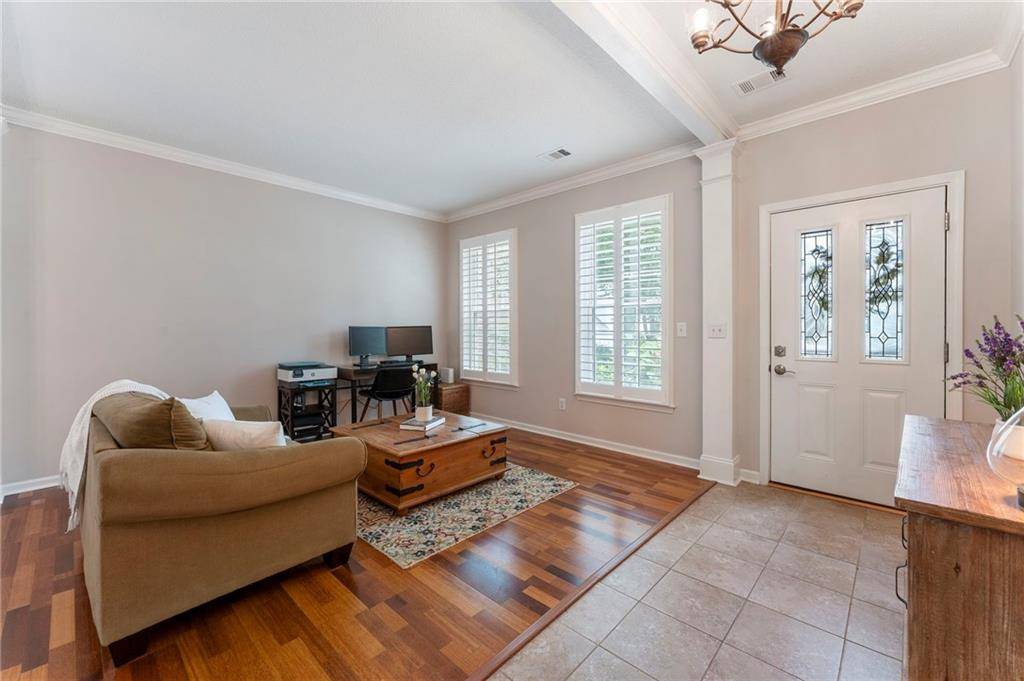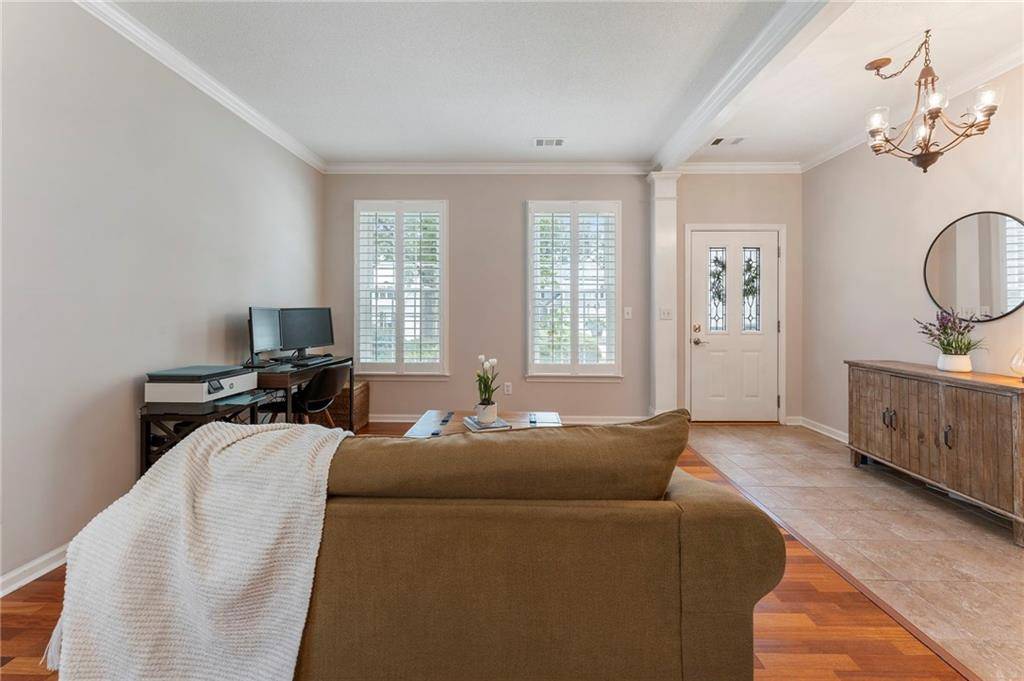3 Beds
2.5 Baths
1,998 SqFt
3 Beds
2.5 Baths
1,998 SqFt
OPEN HOUSE
Sat Jun 21, 1:00pm - 3:00pm
Key Details
Property Type Single Family Home
Sub Type Single Family Residence
Listing Status Active
Purchase Type For Sale
Square Footage 1,998 sqft
Price per Sqft $267
Subdivision Wellington Park
MLS Listing ID 7600463
Style Traditional
Bedrooms 3
Full Baths 2
Half Baths 1
Construction Status Resale
HOA Fees $1,100/ann
HOA Y/N Yes
Year Built 1997
Annual Tax Amount $2,938
Tax Year 2024
Lot Size 6,246 Sqft
Acres 0.1434
Property Sub-Type Single Family Residence
Source First Multiple Listing Service
Property Description
The bright, open layout features vaulted ceilings, a flowing floor plan, and a lengthy list of upgrades — including fresh interior paint, updated lighting, and commercial-grade toilets. Hardwood floors span the formal dining room, sitting area, and entire second floor, while the great room offers a cozy, carpeted retreat centered around an elegant gas fireplace. The kitchen includes tile flooring, new cabinet doors, and newer appliances: oven and dishwasher (2023), and refrigerator (2018).
Step outside to enjoy a private back patio oasis, classic brick-front curb appeal, and an attached 2-car garage — all within a friendly, amenity-rich community. Residents enjoy access to a clubhouse, junior Olympic pool with splash pad, tennis courts, basketball court, and playground. A scenic walking trail leads directly to Findley Oaks Elementary, with zoning for Taylor Road Middle and Chattahoochee High School.
Located minutes from GA-400, Hwy 141, Halcyon, Avalon, and Downtown Alpharetta — this home combines comfort, convenience, and charm in one unbeatable location.
Location
State GA
County Fulton
Area Wellington Park
Lake Name None
Rooms
Bedroom Description None
Other Rooms None
Basement None
Dining Room Separate Dining Room
Kitchen Breakfast Bar, Cabinets White, Kitchen Island, Pantry, Solid Surface Counters, View to Family Room
Interior
Interior Features Crown Molding, Disappearing Attic Stairs, Double Vanity, Entrance Foyer, High Ceilings 9 ft Main, High Ceilings 9 ft Upper, Recessed Lighting, Vaulted Ceiling(s), Walk-In Closet(s)
Heating Central, Forced Air
Cooling Central Air
Flooring Carpet, Hardwood, Tile
Fireplaces Number 1
Fireplaces Type Gas Log, Gas Starter, Great Room
Equipment None
Window Features Double Pane Windows,Window Treatments
Appliance Dishwasher, Disposal, Gas Cooktop, Gas Oven, Microwave, Refrigerator
Laundry Laundry Room, Upper Level
Exterior
Exterior Feature Awning(s), Lighting, Private Yard, Rain Gutters
Parking Features Garage, Garage Door Opener, Garage Faces Front, Level Driveway
Garage Spaces 2.0
Fence None
Pool None
Community Features Clubhouse, Curbs, Homeowners Assoc, Near Schools, Near Shopping, Near Trails/Greenway, Park, Playground, Pool, Tennis Court(s)
Utilities Available Cable Available, Electricity Available, Natural Gas Available, Phone Available, Sewer Available, Water Available
Waterfront Description None
View Y/N Yes
View Neighborhood, Trees/Woods
Roof Type Composition
Street Surface Asphalt,Concrete,Paved
Accessibility Accessible Entrance
Handicap Access Accessible Entrance
Porch Front Porch, Patio, Rear Porch
Private Pool false
Building
Lot Description Back Yard, Cul-De-Sac, Front Yard, Landscaped
Story Two
Foundation Slab
Sewer Public Sewer
Water Public
Architectural Style Traditional
Level or Stories Two
Structure Type Brick,Cement Siding
Construction Status Resale
Schools
Elementary Schools Findley Oaks
Middle Schools Taylor Road
High Schools Chattahoochee
Others
HOA Fee Include Reserve Fund,Swim,Tennis
Senior Community no
Restrictions true
Tax ID 11 077003112237
Acceptable Financing Cash, Conventional
Listing Terms Cash, Conventional







