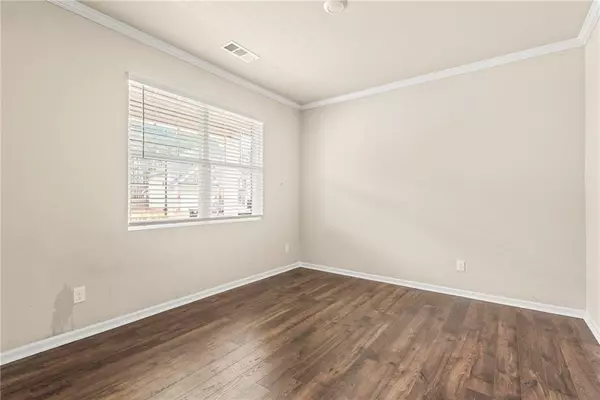5 Beds
3 Baths
2,556 SqFt
5 Beds
3 Baths
2,556 SqFt
Key Details
Property Type Single Family Home
Sub Type Single Family Residence
Listing Status Active
Purchase Type For Sale
Square Footage 2,556 sqft
Price per Sqft $136
Subdivision Lost Creek
MLS Listing ID 7527591
Style Traditional
Bedrooms 5
Full Baths 3
Construction Status Resale
HOA Fees $750
HOA Y/N Yes
Originating Board First Multiple Listing Service
Year Built 2020
Annual Tax Amount $4,091
Tax Year 2024
Lot Size 0.290 Acres
Acres 0.29
Property Sub-Type Single Family Residence
Property Description
All five bedrooms are generously sized, providing ample space for rest and relaxation. Upstairs, a versatile loft area offers the perfect gathering space for a playroom, home office, or media lounge. The primary suite features a walk-in closet, dual-sink vanity, soaking tub, and separate shower for a spa-like retreat.
One of the home's most exciting features is the unfinished basement, offering over 1,000 sq. ft. of additional space—ready to be transformed into a home theater, gym, or extra living quarters to suit your needs! While the home is structurally sound, it could benefit from a full interior repaint and a deep carpet clean or replacement to refresh the space. Additionally, a previous plumbing leak in the basement has been professionally repaired, ensuring peace of mind.
Located in the amenity-rich Lost Creek community, residents enjoy access to a sparkling pool, tennis courts, a clubhouse, and scenic walking trails. Plus, the home is conveniently situated near shopping, dining, and top-rated schools.
With so much potential and space, this home is a rare opportunity to customize and create your dream living environment. Don't miss out—schedule your showing today!
Location
State GA
County Paulding
Lake Name None
Rooms
Bedroom Description None
Other Rooms None
Basement Bath/Stubbed, Daylight, Full, Unfinished, Walk-Out Access
Main Level Bedrooms 1
Dining Room Separate Dining Room
Interior
Interior Features Crown Molding, Disappearing Attic Stairs, Double Vanity, Walk-In Closet(s)
Heating Central, Electric
Cooling Ceiling Fan(s), Central Air, Electric
Flooring Carpet, Laminate, Luxury Vinyl
Fireplaces Number 1
Fireplaces Type Electric, Family Room
Window Features Double Pane Windows,ENERGY STAR Qualified Windows
Appliance Dishwasher, Electric Oven, Electric Range, Electric Water Heater, ENERGY STAR Qualified Appliances, Microwave, Refrigerator
Laundry Electric Dryer Hookup, In Hall, Laundry Room, Upper Level
Exterior
Exterior Feature Private Yard, Rain Gutters
Parking Features Garage
Garage Spaces 2.0
Fence None
Pool None
Community Features Playground, Pool, Street Lights, Tennis Court(s)
Utilities Available Cable Available, Electricity Available, Phone Available, Sewer Available, Water Available
Waterfront Description None
View Neighborhood, Trees/Woods
Roof Type Composition
Street Surface Paved
Accessibility None
Handicap Access None
Porch Covered, Deck, Front Porch
Private Pool false
Building
Lot Description Back Yard, Front Yard, Landscaped, Private, Sloped, Wooded
Story Two
Foundation Slab
Sewer Public Sewer
Water Public
Architectural Style Traditional
Level or Stories Two
Structure Type Brick Front,HardiPlank Type
New Construction No
Construction Status Resale
Schools
Elementary Schools Burnt Hickory
Middle Schools Sammy Mcclure Sr.
High Schools North Paulding
Others
HOA Fee Include Reserve Fund,Swim,Tennis
Senior Community no
Restrictions true
Tax ID 079559
Acceptable Financing Cash, Conventional
Listing Terms Cash, Conventional
Special Listing Condition None







