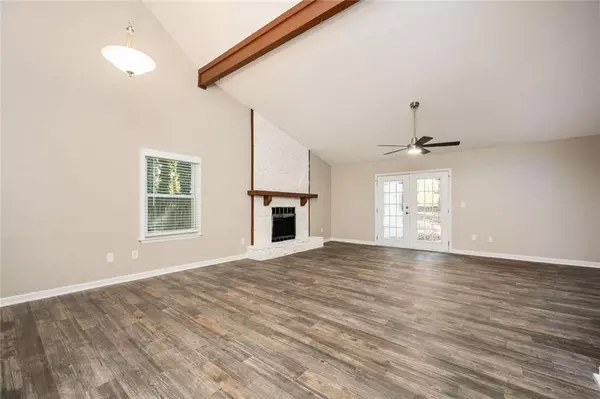5 Beds
2 Baths
2,229 SqFt
5 Beds
2 Baths
2,229 SqFt
Key Details
Property Type Single Family Home
Sub Type Single Family Residence
Listing Status Active
Purchase Type For Sale
Square Footage 2,229 sqft
Price per Sqft $134
Subdivision Mainstreet
MLS Listing ID 7527831
Style Ranch
Bedrooms 5
Full Baths 2
Construction Status Resale
HOA Fees $57
HOA Y/N Yes
Originating Board First Multiple Listing Service
Year Built 1982
Annual Tax Amount $4,757
Tax Year 2024
Lot Size 0.340 Acres
Acres 0.34
Property Sub-Type Single Family Residence
Property Description
**HVAC, ROOF, and WATER HEATER replaced in 2021**
Welcome to this beautifully updated 5-bedroom, 2-bathroom home in the heart of Stone Mountain! Boasting over 2,200 square feet of stylish, modern living space, this home is perfect for families, investors, or those looking for a lucrative short-term rental opportunity.
Step inside to discover an inviting open floor plan with vaulted ceilings and a cozy fireplace—a perfect space for both relaxation and entertaining. The modern kitchen is a chef's dream, featuring sleek stainless steel appliances, ample cabinetry, and a functional layout for effortless meal prep.
Each of the five spacious bedrooms offers comfort and privacy, while the updated bathrooms showcase contemporary fixtures and finishes. Outside, enjoy a large backyard—ideal for gatherings, gardening, or play. The attached two-car garage adds convenience and extra storage.
Investors, take note! Based on AirDNA estimates, this home has the potential to generate over $60,000 annually as a short-term rental—thanks to its prime location near Stone Mountain Park.
Don't miss out on this incredible opportunity! Schedule your tour today and explore everything this stunning home has to offer.
Location
State GA
County Dekalb
Lake Name None
Rooms
Bedroom Description Master on Main
Other Rooms None
Basement None
Main Level Bedrooms 5
Dining Room Open Concept
Interior
Interior Features High Ceilings 10 ft Main
Heating Central
Cooling Central Air
Flooring Laminate
Fireplaces Number 1
Fireplaces Type Family Room
Window Features None
Appliance Electric Oven, Electric Range, Disposal, Dishwasher, Microwave, Refrigerator
Laundry Laundry Closet
Exterior
Exterior Feature Private Yard
Parking Features Garage Door Opener, Garage, Driveway
Garage Spaces 2.0
Fence Back Yard
Pool None
Community Features Fitness Center
Utilities Available Cable Available, Electricity Available, Natural Gas Available
Waterfront Description None
View Neighborhood
Roof Type Composition
Street Surface None
Accessibility None
Handicap Access None
Porch Patio
Total Parking Spaces 6
Private Pool false
Building
Lot Description Back Yard
Story One
Foundation Concrete Perimeter
Sewer Public Sewer
Water Public
Architectural Style Ranch
Level or Stories One
Structure Type Frame
New Construction No
Construction Status Resale
Schools
Elementary Schools Shadow Rock
Middle Schools Redan
High Schools Redan
Others
HOA Fee Include Maintenance Grounds,Swim
Senior Community no
Restrictions false
Tax ID 16 033 07 009
Special Listing Condition None







