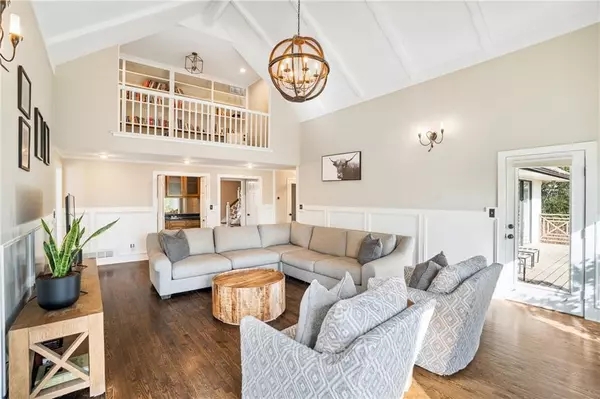5 Beds
3.5 Baths
5,044 SqFt
5 Beds
3.5 Baths
5,044 SqFt
Key Details
Property Type Single Family Home
Sub Type Single Family Residence
Listing Status Active
Purchase Type For Sale
Square Footage 5,044 sqft
Price per Sqft $237
Subdivision Atlanta Country Club
MLS Listing ID 7527482
Style European,Traditional
Bedrooms 5
Full Baths 3
Half Baths 1
Construction Status Resale
HOA Y/N No
Originating Board First Multiple Listing Service
Year Built 1977
Annual Tax Amount $9,930
Tax Year 2024
Lot Size 0.651 Acres
Acres 0.6514
Property Sub-Type Single Family Residence
Property Description
Step through the tiled entry foyer into the grand cathedral ceiling living room, highlighted by a floor-to-ceiling stone fireplace—a perfect space for entertaining or cozy nights in. A separate family room offers additional living space, ensuring plenty of room for relaxation.
The spacious kitchen features stained cabinetry, granite countertops, stainless steel appliances, an island, and ample storage. A formal dining room with abundant natural light provides an inviting space for gatherings. A dedicated office nook off the kitchen is ideal for remote work or study.
The main-level primary suite is a luxurious retreat, boasting a spa-like bathroom with a walk-in shower, jetted tub, double vanities, and a custom walk-in closet with built-ins.
Upstairs, a library and sitting area create a quiet escape, complemented by spacious bedrooms and a full bathroom.
The full basement is a standout feature, offering an exercise room, additional living space, two bedrooms, and a full bathroom.
Step outside to an entertainer's paradise! A multi-level deck overlooks the expansive corner lot, perfect for outdoor dining and relaxation.
Located in one of Atlanta's premier neighborhoods, this home is a rare gem! Schedule your showing today!
Location
State GA
County Cobb
Lake Name None
Rooms
Bedroom Description Master on Main
Other Rooms None
Basement Daylight, Finished, Finished Bath, Full
Main Level Bedrooms 1
Dining Room Separate Dining Room
Interior
Interior Features Beamed Ceilings, Bookcases, Cathedral Ceiling(s), Entrance Foyer, High Ceilings 9 ft Lower, High Ceilings 9 ft Upper, High Ceilings 10 ft Main, High Speed Internet
Heating Central, Natural Gas
Cooling Central Air, Electric
Flooring Ceramic Tile, Hardwood, Laminate, Tile
Fireplaces Number 1
Fireplaces Type Gas Starter, Masonry
Window Features Double Pane Windows
Appliance Dishwasher, Disposal, Double Oven, Electric Cooktop, Electric Oven, Gas Water Heater, Refrigerator
Laundry Main Level
Exterior
Exterior Feature Balcony, Gas Grill
Parking Features Attached, Garage
Garage Spaces 2.0
Fence None
Pool None
Community Features None
Utilities Available Cable Available, Electricity Available, Natural Gas Available, Phone Available, Sewer Available, Water Available
Waterfront Description None
View Trees/Woods
Roof Type Composition,Shingle
Street Surface Asphalt
Accessibility None
Handicap Access None
Porch Deck, Rear Porch
Private Pool false
Building
Lot Description Back Yard, Corner Lot, Front Yard, Landscaped, Wooded
Story Two
Foundation Concrete Perimeter
Sewer Public Sewer
Water Public
Architectural Style European, Traditional
Level or Stories Two
Structure Type Stone,Stucco,Synthetic Stucco
New Construction No
Construction Status Resale
Schools
Elementary Schools Sope Creek
Middle Schools Dickerson
High Schools Walton
Others
Senior Community no
Restrictions false
Tax ID 17108700080
Special Listing Condition None







