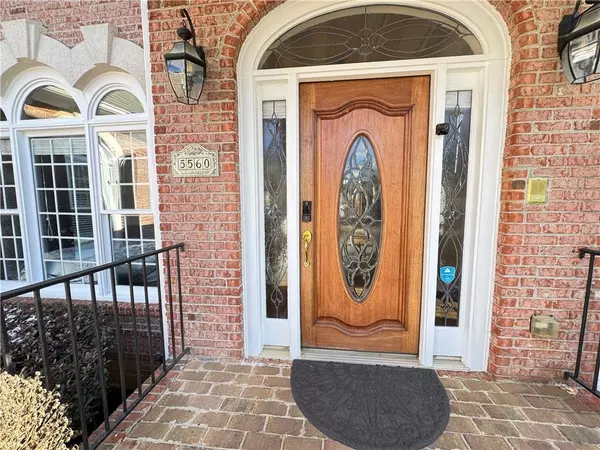6 Beds
3.5 Baths
4,142 SqFt
6 Beds
3.5 Baths
4,142 SqFt
OPEN HOUSE
Sun Jan 19, 12:00pm - 2:00pm
Key Details
Property Type Single Family Home
Sub Type Single Family Residence
Listing Status Active
Purchase Type For Sale
Square Footage 4,142 sqft
Price per Sqft $309
Subdivision Laurel Springs
MLS Listing ID 7509750
Style Ranch
Bedrooms 6
Full Baths 3
Half Baths 1
Construction Status Resale
HOA Fees $3,200
HOA Y/N Yes
Originating Board First Multiple Listing Service
Year Built 1998
Annual Tax Amount $9,719
Tax Year 2024
Lot Size 0.420 Acres
Acres 0.42
Property Description
The master suite is conveniently located on the main level, offering a luxurious retreat complete with an en-suite bathroom and a private, adjacent study or office room—ideal for work or relaxation. The split floor plan enhances privacy, with three generously sized bedrooms situated on the opposite side of the home. These bedrooms share a jack n jill style full bathroom, while a guest powder room adds additional convenience for visitors.
As you step inside, a coffered-ceiling dining room welcomes you, perfect for gatherings. The formal living room boasts a wall of windows, filling the space with light and offering serene views. An adjacent family room with a vaulted ceiling and cozy fireplace provides a relaxing retreat, while an open concept breakfast area with bay windows invites you to enjoy the outdoors scenic view from inside.
The gourmet kitchen is a chef's dream, equipped with high-end appliances, abundant counter space, and seamless flow into the cozy family room. The finished basement adds remarkable value, featuring two additional bedrooms, a full bathroom, and versatile areas for entertainment, recreation, or relaxation.
Step outside to discover an incredible outdoor kitchen, perfect for alfresco dining and hosting. The heated pool, set against the picturesque backdrop of the adjacent golf course, creates a serene oasis for year-round enjoyment.
Additional highlights include a spacious three-car garage, meticulous four-sided brick construction, and a beautifully landscaped lot spanning approximately 0.42 acres.
Ideally located in a sought-after area, this home offers convenient access to top-rated schools, shopping, dining, and recreational amenities. With its blend of elegance, functionality, and prime location, 5560 Stoneleigh Drive is truly an extraordinary place to call home.
Laurel Springs is a private, guard-gated Golden Bear country club community located on 630 acres in South Forsyth County. The amenities include an 18-hole championship golf course designed by Jack Nicklaus, English country manor style clubhouse, fine & casual dining facilities, Stan Smith swim & tennis center, 2 swimming pools with water slide, basketball courts, playgrounds and parks. Originally developed in 1998, Laurel Springs has approximately 750 luxury homes with streets lined by beautiful laurel trees.
Location
State GA
County Forsyth
Lake Name None
Rooms
Bedroom Description Master on Main,Oversized Master
Other Rooms Outdoor Kitchen
Basement Bath/Stubbed, Daylight, Interior Entry, Unfinished, Walk-Out Access
Main Level Bedrooms 4
Dining Room Open Concept, Separate Dining Room
Interior
Interior Features Cathedral Ceiling(s)
Heating Central
Cooling Central Air
Flooring Carpet, Hardwood
Fireplaces Number 1
Fireplaces Type Family Room
Window Features Bay Window(s),Double Pane Windows
Appliance Dishwasher, Disposal, Gas Oven, Microwave, Refrigerator, Tankless Water Heater
Laundry Electric Dryer Hookup, Gas Dryer Hookup, Main Level
Exterior
Exterior Feature Gas Grill, Private Entrance, Private Yard
Parking Features Attached, Deeded, Driveway, Garage, Garage Door Opener, Garage Faces Side
Garage Spaces 3.0
Fence None
Pool Heated, In Ground, Salt Water
Community Features Clubhouse, Gated, Golf, Homeowners Assoc, Playground, Pool, Tennis Court(s)
Utilities Available Cable Available, Electricity Available, Natural Gas Available
Waterfront Description None
View City
Roof Type Composition,Shingle
Street Surface Concrete
Accessibility None
Handicap Access None
Porch Covered
Total Parking Spaces 3
Private Pool false
Building
Lot Description Back Yard
Story One
Foundation Concrete Perimeter
Sewer Public Sewer
Water Public
Architectural Style Ranch
Level or Stories One
Structure Type Brick 4 Sides
New Construction No
Construction Status Resale
Schools
Elementary Schools Sharon - Forsyth
Middle Schools South Forsyth
High Schools Lambert
Others
Senior Community no
Restrictions true
Tax ID 138 291
Ownership Fee Simple
Acceptable Financing 1031 Exchange, Cash, Conventional, FHA, VA Loan
Listing Terms 1031 Exchange, Cash, Conventional, FHA, VA Loan
Financing yes
Special Listing Condition None







