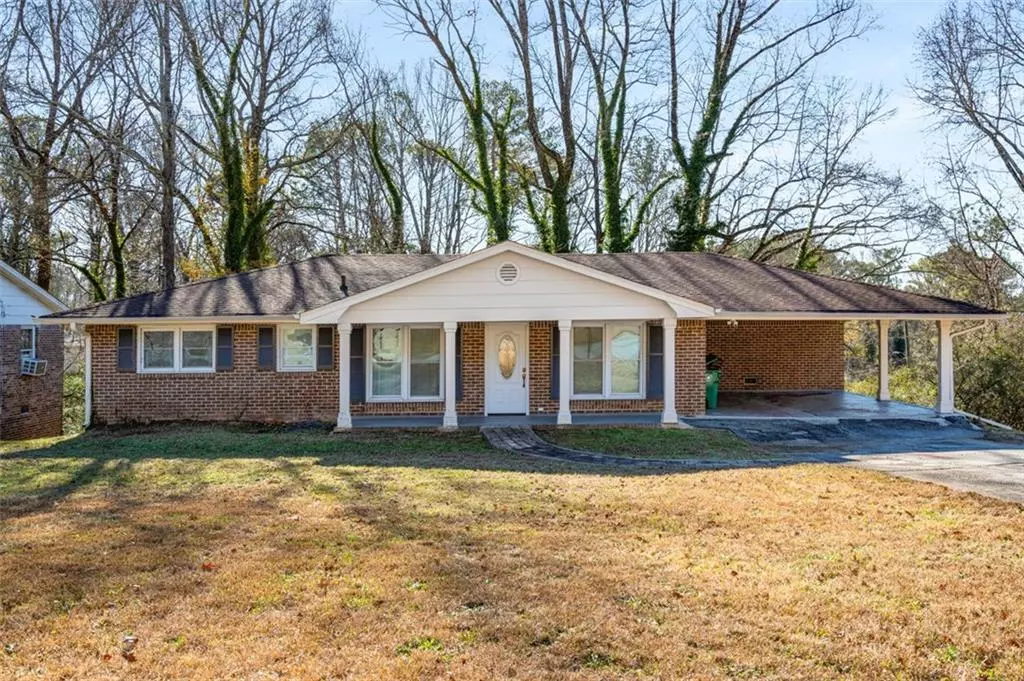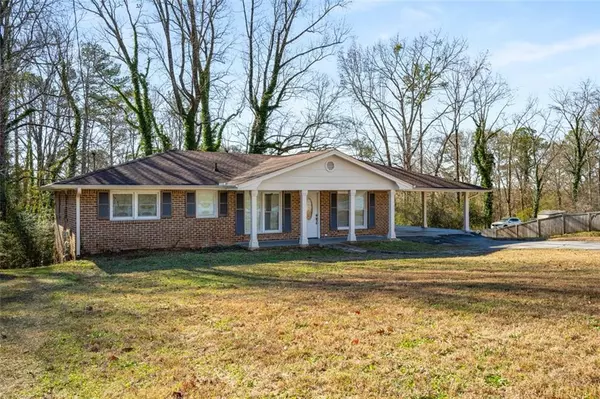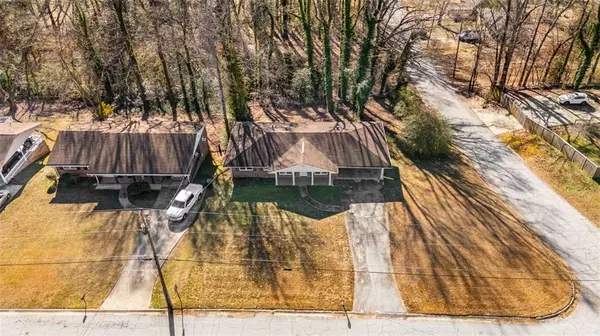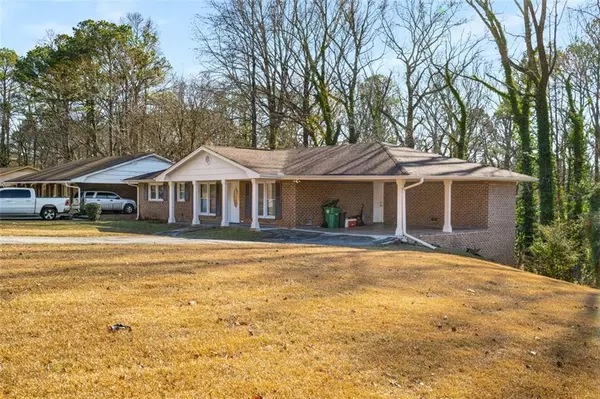3 Beds
2 Baths
1,551 SqFt
3 Beds
2 Baths
1,551 SqFt
OPEN HOUSE
Sat Jan 18, 1:00pm - 3:00pm
Key Details
Property Type Single Family Home
Sub Type Single Family Residence
Listing Status Active
Purchase Type For Sale
Square Footage 1,551 sqft
Price per Sqft $203
Subdivision Gresham Park
MLS Listing ID 7501981
Style Ranch
Bedrooms 3
Full Baths 2
Construction Status Resale
HOA Y/N No
Originating Board First Multiple Listing Service
Year Built 1960
Annual Tax Amount $3,525
Tax Year 2024
Lot Size 0.400 Acres
Acres 0.4
Property Description
Welcome to your beautiful new corner lot home! Great for first time homeowners or Investors looking for great rental potential, this 4-sided brick ranch offers a perfect blend of comfort, functionality, and potential totaling over 3,000 square feet, located just minutes from I-20 in vibrant East Atlanta.
Property Highlights:
3 Bedrooms, 2 Bathrooms: Spacious and inviting, with the primary suite conveniently located on the main floor and featuring an attached updated bathroom with a jetted tub and a quartz countertop.
Finished Potential in Basement: Already framed for an additional bedroom, bathroom, storage, and living/entertaining areas – the possibilities are endless!
Galley Kitchen: Easy access from the attached carport, boasting granite and countertops and a sleek, modern design with laundry room attached.
Luxury Laminate Floors: Durable and stylish flooring throughout the home.
Outdoor Living: Enjoy the large, fenced backyard – perfect for pets, gardening, or outdoor gatherings.
Prime Location: Situated in East Atlanta, with quick and convenient access to I-20 and all the area's shopping, dining, and entertainment options.
This home is move-in ready with room to grow. Don't miss the chance to make this beautiful property your own. Schedule your tour today!
For any additional information please contact the Listing agent today.
Location
State GA
County Dekalb
Lake Name None
Rooms
Bedroom Description Master on Main
Other Rooms None
Basement Unfinished, Walk-Out Access
Main Level Bedrooms 3
Dining Room Great Room
Interior
Interior Features High Ceilings 9 ft Lower, High Ceilings 9 ft Main
Heating Forced Air, Natural Gas, Central
Cooling Central Air
Flooring Laminate
Fireplaces Type None
Window Features Insulated Windows
Appliance Dishwasher, Electric Cooktop, Electric Range, Microwave
Laundry In Kitchen, Main Level
Exterior
Exterior Feature None
Parking Features Attached, Carport, Driveway, Kitchen Level, Level Driveway
Fence Back Yard
Pool None
Community Features None
Utilities Available Cable Available, Electricity Available, Natural Gas Available, Phone Available, Water Available
Waterfront Description None
View City
Roof Type Composition
Street Surface Asphalt
Accessibility None
Handicap Access None
Porch Deck, Front Porch
Total Parking Spaces 4
Private Pool false
Building
Lot Description Back Yard, Corner Lot, Landscaped, Front Yard
Story One
Foundation Combination
Sewer Public Sewer
Water Public
Architectural Style Ranch
Level or Stories One
Structure Type Brick,Brick 4 Sides
New Construction No
Construction Status Resale
Schools
Elementary Schools Barack H. Obama
Middle Schools Mcnair - Dekalb
High Schools Mcnair
Others
Senior Community no
Restrictions false
Tax ID 15 109 06 060
Ownership Fee Simple
Acceptable Financing Conventional, FHA, VA Loan, Cash
Listing Terms Conventional, FHA, VA Loan, Cash
Special Listing Condition None







