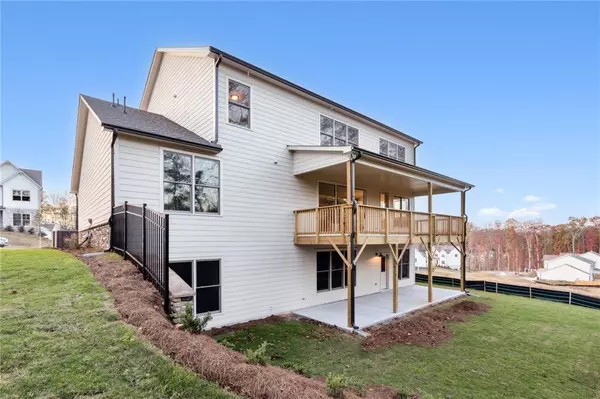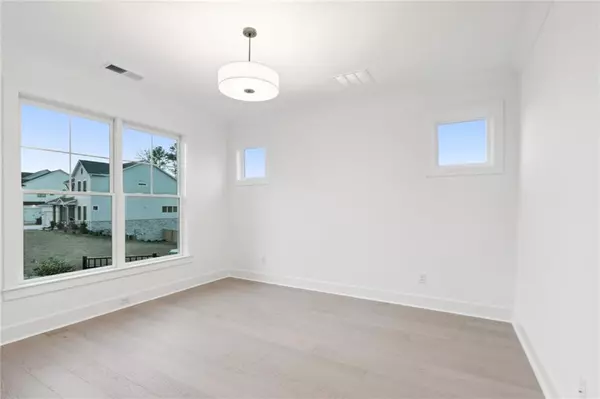4 Beds
3 Baths
3,209 SqFt
4 Beds
3 Baths
3,209 SqFt
Key Details
Property Type Single Family Home
Sub Type Single Family Residence
Listing Status Active
Purchase Type For Sale
Square Footage 3,209 sqft
Price per Sqft $315
Subdivision Ellis
MLS Listing ID 7493254
Style Craftsman,Traditional
Bedrooms 4
Full Baths 3
Construction Status New Construction
HOA Fees $750
HOA Y/N Yes
Originating Board First Multiple Listing Service
Year Built 2024
Tax Year 2024
Lot Size 0.527 Acres
Acres 0.527
Property Description
Escape to the private oasis of the Owner's retreat, the deluxe walk-in closet offers ample space for all wardrobe essentials. The Owner's Bathroom features a large super shower, perfect for creating a spa-like experience where every moment is a retreat. Two generously sized junior bedrooms share a full bathroom on the second floor, while a spacious guest bedroom on the first floor boasts a walk-in closet and adjacent bathroom. Experience the elegance and functionality of The Ransdall floor plan - your perfect retreat awaits.
Located in the heart of Marietta, Ellis is conveniently less than ten miles from Wellstar Kennestone Hospital, Marietta Square, Kennestone National Battlefields, and Town Center at Cobb and the Battery Atlanta. Access your everyday shopping needs with Target, Publix/Kroger, Home Depot, and Whole Foods. Location is everything and Ellis is near it all.
Location
State GA
County Cobb
Lake Name None
Rooms
Bedroom Description Oversized Master
Other Rooms None
Basement Bath/Stubbed, Daylight, Exterior Entry, Interior Entry, Unfinished
Main Level Bedrooms 1
Dining Room Open Concept, Separate Dining Room
Interior
Interior Features Disappearing Attic Stairs, Double Vanity, Entrance Foyer, High Ceilings, High Ceilings 9 ft Lower, High Ceilings 9 ft Main, High Ceilings 9 ft Upper, High Speed Internet, Low Flow Plumbing Fixtures, Tray Ceiling(s), Walk-In Closet(s)
Heating Central, Forced Air, Natural Gas, Zoned
Cooling Ceiling Fan(s), Central Air, Electric, Zoned
Flooring Carpet, Ceramic Tile, Hardwood
Fireplaces Type None
Window Features Double Pane Windows,Insulated Windows
Appliance Dishwasher, Disposal, Double Oven, Gas Water Heater, Microwave, Tankless Water Heater
Laundry Laundry Room, Upper Level
Exterior
Exterior Feature Private Yard
Parking Features Attached, Garage, Garage Door Opener
Garage Spaces 6.0
Fence None
Pool None
Community Features Clubhouse, Homeowners Assoc, Lake, Near Schools, Near Shopping, Pool, Sidewalks, Street Lights
Utilities Available Cable Available, Electricity Available, Natural Gas Available, Phone Available, Underground Utilities, Water Available
Waterfront Description None
View Trees/Woods
Roof Type Composition,Other
Street Surface Asphalt
Accessibility None
Handicap Access None
Porch Patio
Total Parking Spaces 6
Private Pool false
Building
Lot Description Level, Private
Story Three Or More
Foundation Slab
Sewer Public Sewer
Water Public
Architectural Style Craftsman, Traditional
Level or Stories Three Or More
Structure Type Cement Siding,Concrete,Stone
New Construction No
Construction Status New Construction
Schools
Elementary Schools Cheatham Hill
Middle Schools Lovinggood
High Schools Hillgrove
Others
HOA Fee Include Maintenance Grounds,Swim,Tennis
Senior Community no
Restrictions true
Tax ID 19004500480
Ownership Fee Simple
Financing no
Special Listing Condition None







