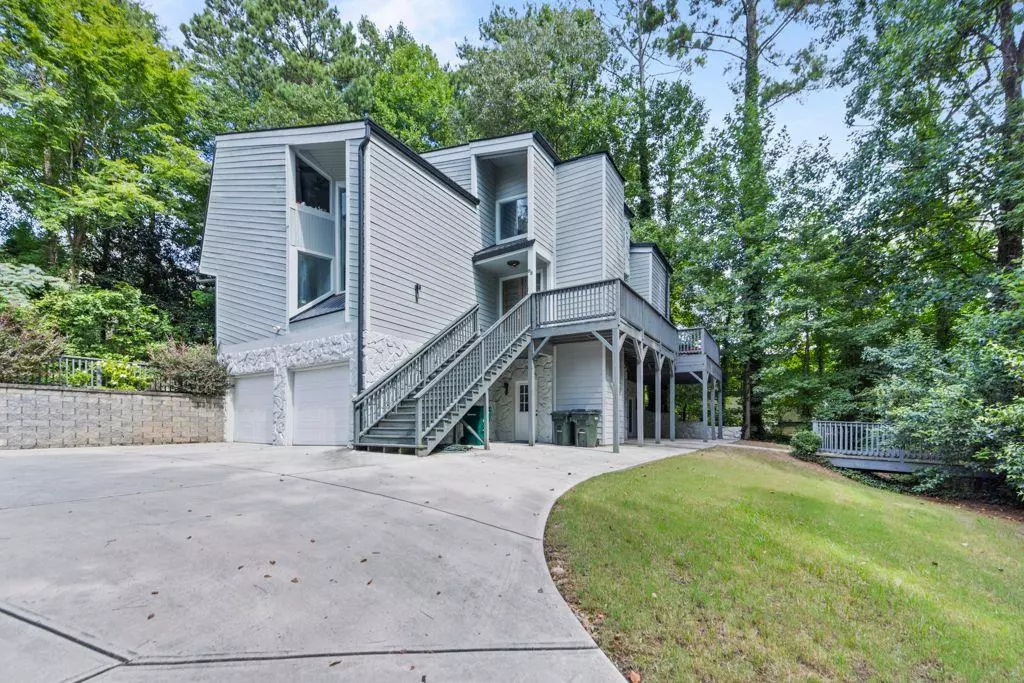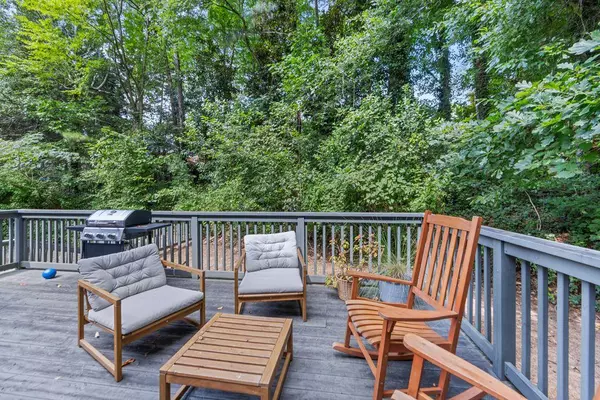
3 Beds
4.5 Baths
4,452 SqFt
3 Beds
4.5 Baths
4,452 SqFt
Key Details
Property Type Single Family Home
Sub Type Single Family Residence
Listing Status Active
Purchase Type For Sale
Square Footage 4,452 sqft
Price per Sqft $190
Subdivision Hidden Valley
MLS Listing ID 7444765
Style Traditional
Bedrooms 3
Full Baths 4
Half Baths 1
Construction Status Updated/Remodeled
HOA Y/N No
Originating Board First Multiple Listing Service
Year Built 1975
Annual Tax Amount $8,098
Tax Year 2022
Lot Size 0.260 Acres
Acres 0.2602
Property Description
Step inside to discover an inviting open floor plan with high-end finishes throughout. The main level showcases a stylish living area with gleaming hardwood floors, a contemporary kitchen with top-of-the-line appliances, and a dining space perfect for gatherings. An elevator provides convenient access to all levels, ensuring effortless mobility throughout the home.
The fully finished basement, complete with a separate entrance, presents an ideal in-law suite or additional living space. This versatile area includes a generous living room, a full bathroom, and potential for a kitchenette, making it a perfect retreat for guests or extended family.
Outside, enjoy the tranquility of your expansive, wooded backyard, enclosed by a privacy fence. The cul-de-sac location offers added peace and security, while the sought-after Walton School District ensures excellent educational opportunities.
This home is a rare find, offering a perfect balance of modern amenities, privacy, and top-tier location. Don’t miss the chance to
Location
State GA
County Cobb
Lake Name None
Rooms
Bedroom Description None
Other Rooms None
Basement Finished
Dining Room Separate Dining Room
Interior
Interior Features Elevator
Heating Central, Forced Air
Cooling Central Air
Flooring Carpet, Ceramic Tile, Laminate
Fireplaces Number 1
Fireplaces Type Blower Fan
Window Features Aluminum Frames,Double Pane Windows,Insulated Windows
Appliance Refrigerator
Laundry Laundry Closet
Exterior
Exterior Feature Private Entrance, Private Yard
Garage Garage
Garage Spaces 2.0
Fence Back Yard, Fenced, Privacy
Pool None
Community Features None
Utilities Available Cable Available, Electricity Available, Natural Gas Available, Sewer Available, Water Available
Waterfront Description None
View Trees/Woods
Roof Type Composition
Street Surface Asphalt
Accessibility None
Handicap Access None
Porch Deck
Parking Type Garage
Total Parking Spaces 2
Private Pool false
Building
Lot Description Cul-De-Sac, Level, Private, Wooded
Story Three Or More
Foundation Concrete Perimeter
Sewer Public Sewer
Water Public
Architectural Style Traditional
Level or Stories Three Or More
Structure Type Brick Front,HardiPlank Type
New Construction No
Construction Status Updated/Remodeled
Schools
Elementary Schools Sope Creek
Middle Schools Dickerson
High Schools Walton
Others
Senior Community no
Restrictions false
Tax ID 16119100170
Special Listing Condition None








