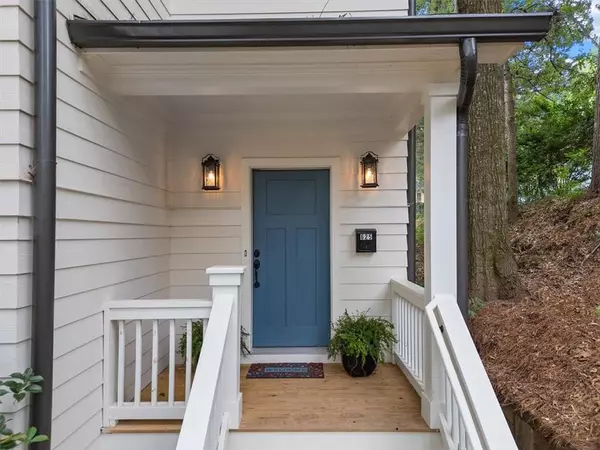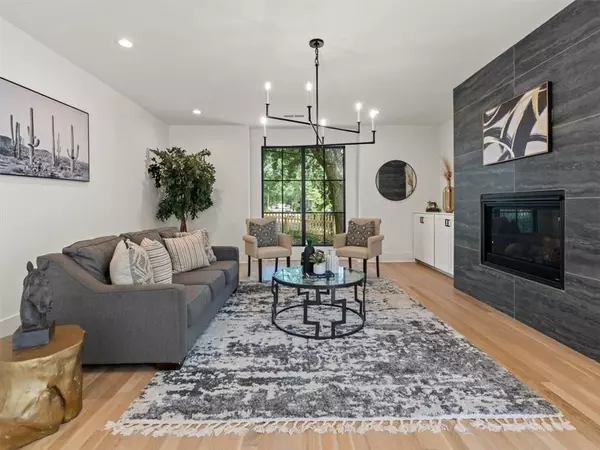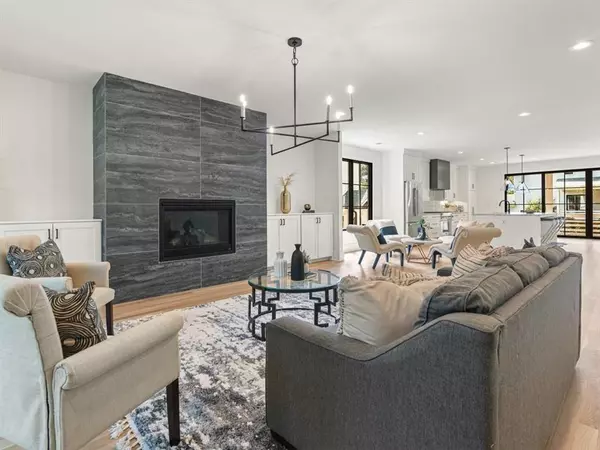
4 Beds
3.5 Baths
3,032 SqFt
4 Beds
3.5 Baths
3,032 SqFt
Key Details
Property Type Single Family Home
Sub Type Single Family Residence
Listing Status Active
Purchase Type For Sale
Square Footage 3,032 sqft
Price per Sqft $346
Subdivision Grant Park
MLS Listing ID 7443333
Style Farmhouse
Bedrooms 4
Full Baths 3
Half Baths 1
Construction Status New Construction
HOA Fees $80
HOA Y/N Yes
Originating Board First Multiple Listing Service
Year Built 2023
Annual Tax Amount $14,763
Tax Year 2023
Lot Size 8,363 Sqft
Acres 0.192
Property Description
As you step through the private entrance, you are greeted by elegant architectural elements including built-in cabinets and high ceilings that add a touch of sophistication to the interior. The expansive hardwood floors flow seamlessly throughout the main living areas, creating a warm and cohesive atmosphere.
The home boasts four generously sized bedrooms and three and a half beautifully appointed bathrooms. The primary suite is a true retreat, featuring ample space and an en-suite bathroom designed for comfort and luxury. The 4th bedroom on the terrace level can also be used for a den, office or can be turned into an in- law. The open-concept design ensures a smooth flow from one area to the next, making it perfect for hosting gatherings and creating lasting memories.
A dedicated laundry room with washer and dryer hookups adds convenience to your daily routine. The thoughtful design and attention to detail in every corner of this home are sure to impress.
Don't miss this opportunity to own a piece of Atlanta's charm. Schedule your private tour today and experience all that 625 Home Ave SE has to offer.
Location
State GA
County Fulton
Lake Name None
Rooms
Bedroom Description Oversized Master
Other Rooms None
Basement Daylight, Exterior Entry, Finished, Finished Bath, Full, Interior Entry
Dining Room Open Concept, Seats 12+
Interior
Interior Features Coffered Ceiling(s), Crown Molding, Double Vanity, Entrance Foyer, High Ceilings 9 ft Lower, High Ceilings 9 ft Main, High Ceilings 9 ft Upper, Walk-In Closet(s)
Heating Central, Forced Air, Natural Gas, Zoned
Cooling Ceiling Fan(s), Central Air, Zoned
Flooring Ceramic Tile, Hardwood, Stone
Fireplaces Number 1
Fireplaces Type Family Room, Gas Log, Gas Starter, Glass Doors, Ventless
Window Features Double Pane Windows,Insulated Windows
Appliance Dishwasher, Disposal, Gas Range
Laundry In Hall, Laundry Room, Upper Level
Exterior
Exterior Feature Balcony, Courtyard, Garden, Private Entrance
Garage Attached, Garage
Garage Spaces 2.0
Fence Fenced, Wood
Pool None
Community Features Homeowners Assoc, Near Beltline, Near Public Transport, Near Schools, Near Shopping, Park, Playground, Pool, Sidewalks, Street Lights
Utilities Available Cable Available, Electricity Available, Natural Gas Available, Sewer Available, Water Available
Waterfront Description None
View Other
Roof Type Composition,Shingle
Street Surface Paved
Accessibility Accessible Bedroom, Accessible Full Bath
Handicap Access Accessible Bedroom, Accessible Full Bath
Porch Covered, Deck, Rear Porch
Private Pool false
Building
Lot Description Back Yard, Landscaped
Story Three Or More
Foundation Slab
Sewer Public Sewer
Water Public
Architectural Style Farmhouse
Level or Stories Three Or More
Structure Type Fiber Cement
New Construction No
Construction Status New Construction
Schools
Elementary Schools Parkside
Middle Schools Martin L. King Jr.
High Schools Maynard Jackson
Others
HOA Fee Include Maintenance Structure,Reserve Fund
Senior Community no
Restrictions false
Tax ID 14 002300010821
Special Listing Condition None








