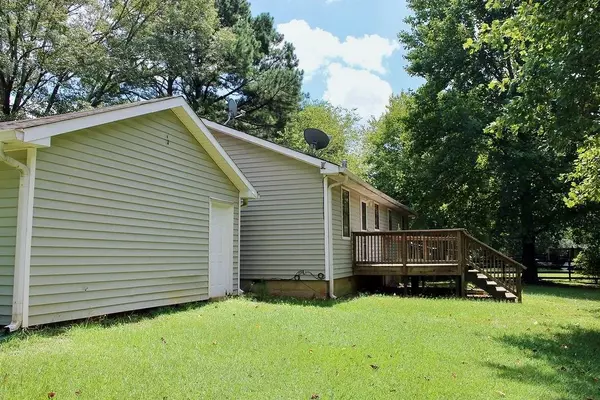
3 Beds
2 Baths
1,500 SqFt
3 Beds
2 Baths
1,500 SqFt
Key Details
Property Type Single Family Home
Sub Type Single Family Residence
Listing Status Active
Purchase Type For Sale
Square Footage 1,500 sqft
Price per Sqft $219
Subdivision Gaydon Station
MLS Listing ID 7442565
Style Country
Bedrooms 3
Full Baths 2
Construction Status Resale
HOA Y/N No
Originating Board First Multiple Listing Service
Year Built 1979
Annual Tax Amount $286
Tax Year 2023
Lot Size 0.440 Acres
Acres 0.44
Property Description
Inside, you'll find three generous bedrooms and two full bathrooms, perfectly designed to accommodate your family. The well appointed kitchen, which overlooks the gorgeous backyard, is ideal for both everyday meals and special gatherings. Adjacent to the kitchen, the separate dining room provides ample storage and space for family dinners.
The over-sized living room is a highlight, offering plenty of room for everyone to relax and enjoy time together. For added convenience, a rear porch is accessible through the kitchen, creating a fantastic space for relaxation or entertaining guests.
The great level lot is perfect for owners, children, or pets to enjoy. Don't miss the chance to explore this wonderful home—come see it today!
Location
State GA
County Cobb
Lake Name None
Rooms
Bedroom Description Master on Main
Other Rooms None
Basement Crawl Space
Main Level Bedrooms 3
Dining Room Separate Dining Room
Interior
Interior Features Disappearing Attic Stairs, Walk-In Closet(s)
Heating Central, Natural Gas
Cooling Central Air
Flooring Carpet, Ceramic Tile, Hardwood
Fireplaces Type None
Window Features Aluminum Frames
Appliance Dishwasher, Gas Range, Refrigerator, Self Cleaning Oven
Laundry In Hall, Laundry Closet
Exterior
Exterior Feature Lighting
Garage Driveway, Garage, Garage Door Opener, Garage Faces Front
Garage Spaces 2.0
Fence None
Pool None
Community Features None
Utilities Available Cable Available, Electricity Available, Natural Gas Available, Sewer Available, Underground Utilities, Water Available
Waterfront Description None
View Rural
Roof Type Shingle
Street Surface Asphalt
Accessibility None
Handicap Access None
Porch Breezeway, Deck, Front Porch
Private Pool false
Building
Lot Description Back Yard, Corner Lot, Front Yard, Landscaped, Level
Story One
Foundation Concrete Perimeter
Sewer Septic Tank
Water Public
Architectural Style Country
Level or Stories One
Structure Type Frame,Wood Siding
New Construction No
Construction Status Resale
Schools
Elementary Schools Varner
Middle Schools Tapp
High Schools Mceachern
Others
Senior Community no
Restrictions false
Tax ID 19038300610
Special Listing Condition None








