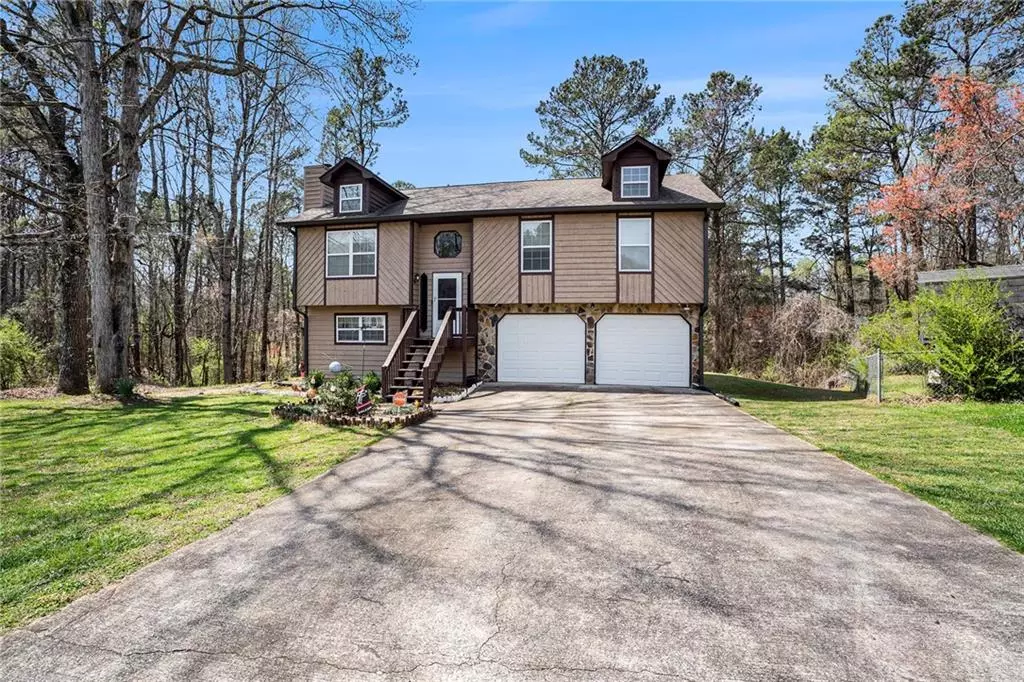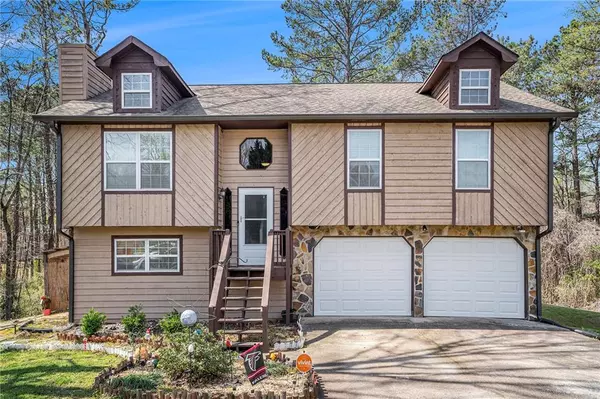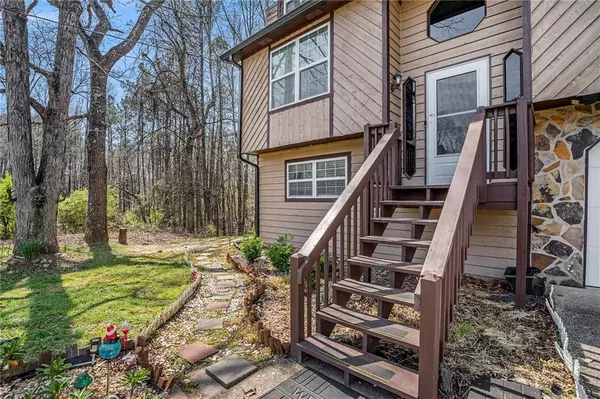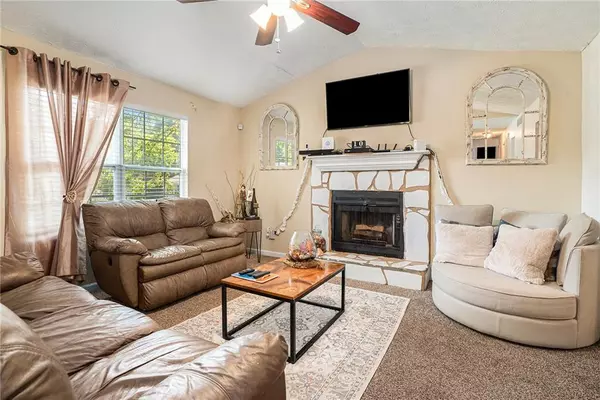
4 Beds
2 Baths
1,644 SqFt
4 Beds
2 Baths
1,644 SqFt
Key Details
Property Type Single Family Home
Sub Type Single Family Residence
Listing Status Active
Purchase Type For Sale
Square Footage 1,644 sqft
Price per Sqft $163
Subdivision Trail Creek
MLS Listing ID 7438608
Style Traditional
Bedrooms 4
Full Baths 2
Construction Status Resale
HOA Y/N No
Originating Board First Multiple Listing Service
Year Built 1985
Annual Tax Amount $2,124
Tax Year 2023
Lot Size 0.290 Acres
Acres 0.29
Property Description
As you step inside, a welcoming foyer opens to a spacious, vaulted family room featuring a charming stone fireplace—perfect for cozy evenings. The formal dining room sets the stage for memorable gatherings, while the kitchen shines with sleek countertops, stainless steel appliances, a pantry, and a sunny eat-in area.
Unwind in the large master suite, designed for relaxation, with generously sized secondary bedrooms that provide comfort and versatility. The lower level includes a true fourth bedroom and a flexible bonus room, ready to meet any of your needs. Outside, enjoy the elevated deck overlooking an expansive backyard—ideal for outdoor living and entertaining.
Don’t miss out on this ideally located cul-de-sac gem—schedule a showing today and start building equity in your dream home!ffer!
Location
State GA
County Douglas
Lake Name None
Rooms
Bedroom Description Master on Main
Other Rooms None
Basement Finished, Partial
Main Level Bedrooms 3
Dining Room Separate Dining Room
Interior
Interior Features Cathedral Ceiling(s), Entrance Foyer
Heating Central, Natural Gas
Cooling Ceiling Fan(s), Central Air
Flooring Carpet, Vinyl
Fireplaces Number 1
Fireplaces Type Factory Built, Family Room, Gas Starter
Window Features Insulated Windows
Appliance Dishwasher, Gas Water Heater, Refrigerator, Gas Oven, Gas Range, Microwave
Laundry In Garage
Exterior
Exterior Feature Private Entrance
Garage Attached, Garage, Drive Under Main Level, Garage Door Opener
Garage Spaces 2.0
Fence None
Pool None
Community Features None
Utilities Available Electricity Available, Natural Gas Available, Phone Available, Sewer Available, Water Available
Waterfront Description None
View Other
Roof Type Composition,Shingle
Street Surface Asphalt
Accessibility None
Handicap Access None
Porch Deck
Private Pool false
Building
Lot Description Cul-De-Sac, Back Yard, Front Yard, Landscaped
Story Multi/Split
Foundation Brick/Mortar, Slab
Sewer Public Sewer
Water Public
Architectural Style Traditional
Level or Stories Multi/Split
Structure Type Frame,Other
New Construction No
Construction Status Resale
Schools
Elementary Schools Sweetwater
Middle Schools Factory Shoals
High Schools Lithia Springs
Others
Senior Community no
Restrictions false
Tax ID 08461820041
Special Listing Condition None








