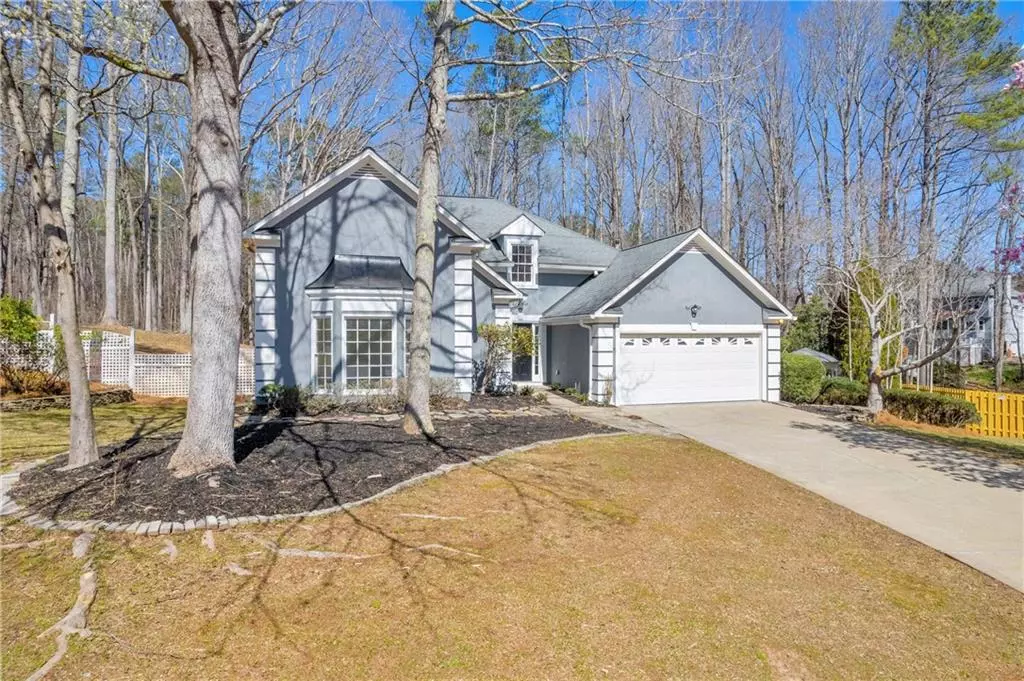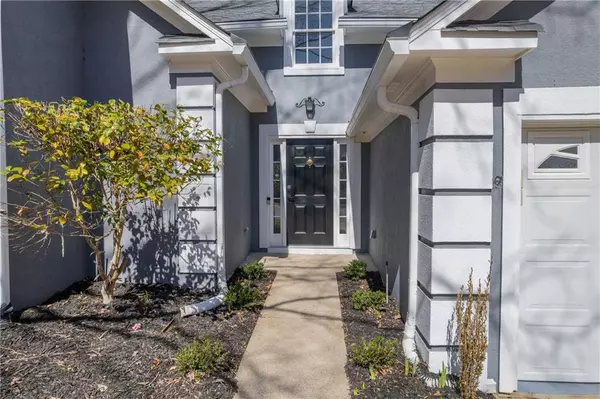Sarah Maslowski
Keller Williams Realty Atlanta Partners
hello@keypointhomesgroup.com +1(470) 208-26904 Beds
3 Baths
2,904 SqFt
4 Beds
3 Baths
2,904 SqFt
Key Details
Property Type Single Family Home
Sub Type Single Family Residence
Listing Status Active
Purchase Type For Sale
Square Footage 2,904 sqft
Price per Sqft $220
Subdivision Lee'S Crossing
MLS Listing ID 7356347
Style Traditional
Bedrooms 4
Full Baths 3
Construction Status Updated/Remodeled
HOA Fees $475
HOA Y/N Yes
Originating Board First Multiple Listing Service
Year Built 1990
Annual Tax Amount $1,697
Tax Year 2023
Lot Size 0.836 Acres
Acres 0.8361
Property Description
Situated on almost an acre of lush land and backs up to a national park, this home boasts unparalleled privacy and space. It has been completely renovated from top to bottom without a single detail being left out. All new floors, new paint, new fixtures and updated kitchen and bathroom- you wont want to miss this gem! The main level features a serene Primary Bedroom with direct access to the back deck, inviting you to unwind and enjoy the tranquil surroundings.
The basement of this house is a hidden treasure, ideal for accommodating guests or extended family, or even space for the teenagers to have to themselves! With two bedrooms, a versatile bonus room, a full bath and a convenient mini kitchen, it's the perfect setup for a private retreat.
Step outside and discover the immense backyard, providing ample room for outdoor activities and entertainment. Outside you will also find your very own greenhouse and Gazebo along with an expansive back deck. You will truly feel like you are in your own peaceful oasis.
Lees Crossing is renowned for its outstanding amenities including a saltwater pool, playground, tennis courts, clubhouse and even pickleball courts. Whether you are seeking relaxation or recreation, this neighborhood has something for everyone. Don't miss out on the opportunity to call this stunning house your home.
Location
State GA
County Cobb
Lake Name None
Rooms
Bedroom Description Master on Main,Oversized Master
Other Rooms Gazebo, Greenhouse
Basement Finished
Main Level Bedrooms 1
Dining Room Open Concept, Separate Dining Room
Interior
Interior Features Double Vanity, Entrance Foyer 2 Story, Walk-In Closet(s)
Heating Central
Cooling Ceiling Fan(s), Central Air
Flooring Vinyl
Fireplaces Number 1
Fireplaces Type Family Room
Window Features None
Appliance Dishwasher, Disposal, Gas Oven, Microwave
Laundry In Basement
Exterior
Exterior Feature Courtyard, Garden, Private Yard, Rear Stairs
Parking Features Garage
Garage Spaces 2.0
Fence Front Yard
Pool None
Community Features Near Trails/Greenway, Park, Pickleball, Playground, Pool, Street Lights, Swim Team, Tennis Court(s)
Utilities Available Cable Available, Electricity Available, Natural Gas Available, Sewer Available, Water Available
Waterfront Description None
View Other
Roof Type Composition
Street Surface Other
Accessibility None
Handicap Access None
Porch Covered, Deck, Enclosed
Private Pool false
Building
Lot Description Back Yard, Cul-De-Sac, Landscaped, Wooded
Story Three Or More
Foundation Combination
Sewer Public Sewer
Water Public
Architectural Style Traditional
Level or Stories Three Or More
Structure Type Stucco
New Construction No
Construction Status Updated/Remodeled
Schools
Elementary Schools A.L. Burruss
Middle Schools Marietta
High Schools Marietta
Others
HOA Fee Include Swim,Tennis
Senior Community no
Restrictions false
Tax ID 19011400170
Special Listing Condition None







