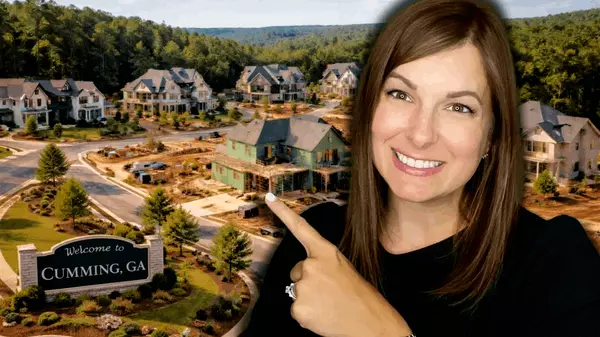Nestled in the heart of downtown Alpharetta, just moments from premier shopping and dining, this custom-built farmhouse spans over 7,500 square feet, offering a perfect blend of luxury, comfort, and meticulous design. With five bedrooms, four bathrooms, and an array of high-end finishes, this $3 million residence delivers everything you could dream of in a home.
Welcoming Foyer & Living Spaces
As you step into the foyer, the home immediately unveils its charm, featuring unique design elements and thoughtful architecture throughout. The main living space is a seamless blend of luxury and warmth, with an open-concept kitchen and living room that feels straight out of a design magazine. Highlights include gorgeous Carrera marble countertops, inset cabinetry, and a farmhouse-style apron sink. A hidden "dirty kitchen" with two dishwashers keeps the main kitchen clutter-free, while the spacious breakfast area and wine bar make entertaining a breeze. Exposed wooden beams and a cozy fireplace add a rustic charm, while glass doors open onto a stunning courtyard pool area.
Functional Spaces: Laundry & Guest Bedrooms
On the main floor, you'll find a generously sized laundry room with a farmhouse sink, along with a convenient laundry chute connecting from the upper floor. The layout also includes two spacious guest bedrooms, one currently set up as an office, and a shared bathroom with marble accents.
Luxurious Primary Suite & Bedrooms Upstairs
Heading up the staircase, the landing features a quaint reading nook, and leads to an expansive primary suite. The primary bathroom is a showstopper, featuring Carrera marble floors and counters, a clawfoot tub, a large walk-in shower, and separate his-and-hers closets. The suite itself is grand, with beautiful shiplap walls, wooden beams, and views of the backyard. Two additional bedrooms, each with private bathrooms, complete the upper level, making it an ideal setup for children or guests.
Bonus Spaces & Lower Level
A versatile bonus room over the garage serves as an ideal space for a home office, homeschooling area, or playroom. Downstairs, the partially finished basement includes a large game room and theater area, perfect for game days or movie nights. There’s even an additional 1,300 square feet of unfinished space for future expansion, offering flexibility for more bedrooms, a bathroom, or a workshop.
Outdoor Oasis: Pool, Pool House, and Yard
The home’s outdoor area is a true retreat, featuring a saltwater pool, a fully equipped pool house with a bathroom, and a charming bar created from a custom furniture piece. Large sliding doors open from the kitchen and living area to the outdoors, inviting fresh air and sunlight. A shaded outdoor dining area completes the backyard, and just steps down, there’s a spacious, flat backyard perfect for play.
KeyPoint
This modern farmhouse in Alpharetta truly embodies luxury and functionality, all in an unbeatable location. With its thoughtfully designed interiors, high-end finishes, and fantastic outdoor spaces, it’s the ideal home for those who seek both style and comfort in a vibrant, walkable neighborhood. If you’re considering a move to Alpharetta, this gem might just be what you’re looking for.











