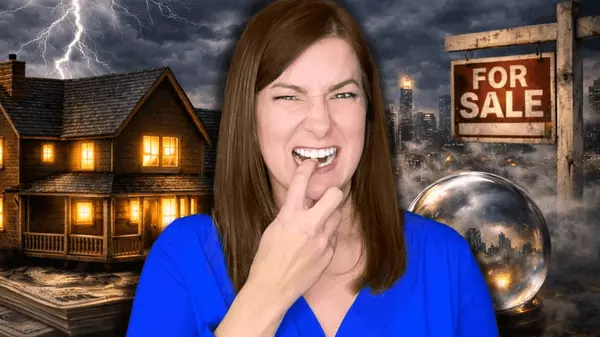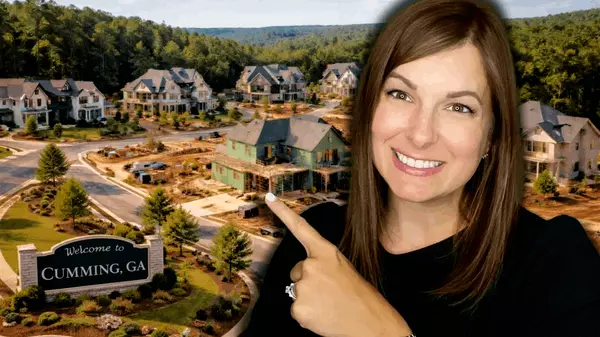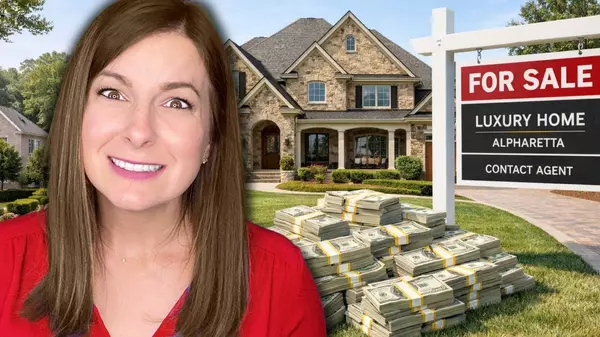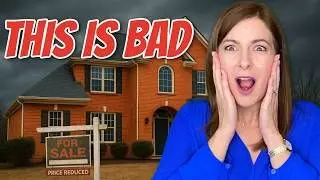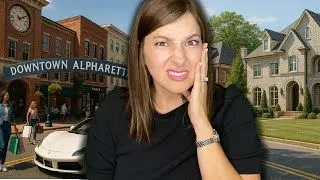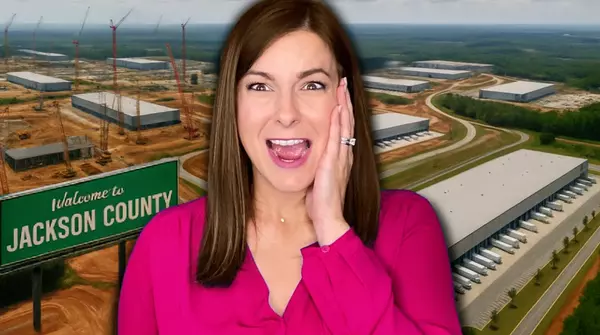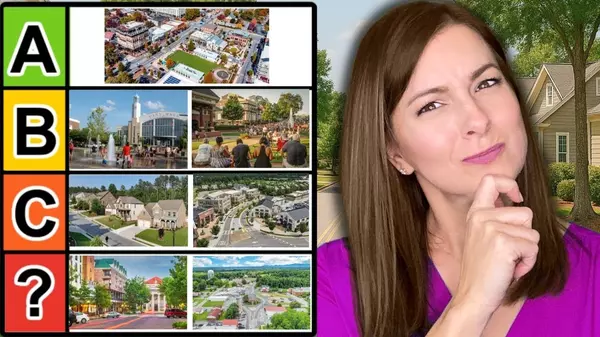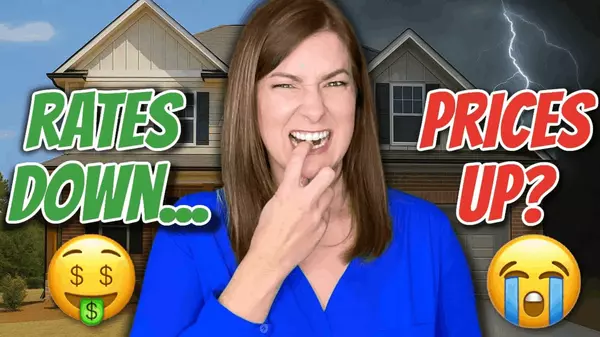Have you ever wondered what nearly $2 million can buy you in Suwanee? Let's take a tour of a stunning new construction home in the exclusive Edenburg community. This property showcases some impressive features that might just make you reconsider your dream home criteria.
Entry and First Impressions
As you enter this nearly $2 million residence, you'll be greeted by a grand foyer leading to a versatile open space. Currently set up as an office or library, the room features detailed molding and offers the flexibility to add your own lighting. The home boasts wide plank oak floors in a trendy white oak style, setting a modern tone right from the start.
Dining and Living Areas
The dining room is expansive, highlighted by an intriguing light fixture and unique ceiling details. The open-concept living room provides a cozy atmosphere with built-in bookcases and a contemporary fireplace. The elevated positioning of the home offers breathtaking views, making it feel like you’re among the treetops.
Kitchen Features
The kitchen is a chef’s dream. It features a large island with ample cabinet and countertop space, white cabinets with exposed glass details, and a high-end stove with six burners and a griddle pan. A secondary "dirty kitchen" area adds functionality, allowing you to keep the main kitchen spotless while entertaining guests.
Outdoor Spaces and Views
A standout feature of this home is the expansive sliding glass door that seamlessly connects the indoor and outdoor spaces. The backyard offers a view of the nearby golf course, part of the Jack Nicklaus-designed Bears Best Golf Course, which provides an optional membership.
Functional Spaces
Practicality meets luxury in the home’s design. The entryway from the three-car garage includes plenty of storage space for everyday items. The laundry room, with its stylish brick floor tile, also includes built-in cabinets and a sink. A conveniently located half bath is perfect for guests.
Primary Bedroom and En-suite
The primary bedroom, situated on the main level, is an ideal feature for those who prefer not to navigate stairs. It includes a beautifully detailed master suite with dual vanities, a centrally placed tub, and a luxurious shower with a zero-entry design for easy accessibility.
Upstairs Layout
Upstairs, the home features a loft area with architectural arches, providing a unique touch. There are four additional bedrooms, each with access to a bathroom. Notable features include a spacious guest suite with an en-suite bathroom and another bedroom with a Jack and Jill bath setup.
Unfinished Basement
The unfinished basement adds significant potential for customization. It’s pre-plumbed for a bathroom and offers around 2,200 square feet of additional space. This area can be tailored to meet your needs, whether for extra living space, a game room, or additional storage.
Outdoor and Yard Considerations
The property includes a modest backyard, thoughtfully designed with usable space despite its hilltop location. While the lot is sizeable, the backyard space is relatively limited, a common characteristic of North Georgia homes where wooded areas often dominate.
KeyPoint
This $2 million custom luxury home in Suwanee blends modern aesthetics with functional design, offering a unique living experience in the Edenburg community. From its stunning kitchen and picturesque views to the versatile basement, this home is a prime example of luxury living in North Georgia. If you're considering a move to Georgia and want to explore more neighborhoods like Edenburg, stay tuned for more insights and home tours.
