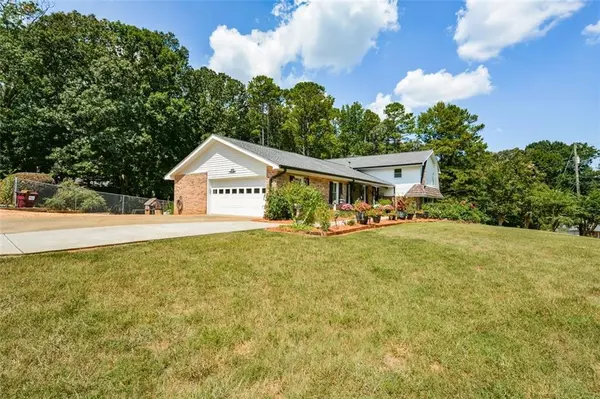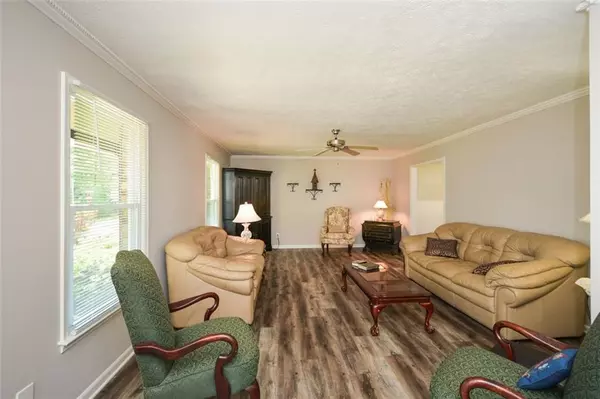$410,000
$425,000
3.5%For more information regarding the value of a property, please contact us for a free consultation.
4 Beds
2.5 Baths
2,700 SqFt
SOLD DATE : 10/15/2024
Key Details
Sold Price $410,000
Property Type Single Family Home
Sub Type Single Family Residence
Listing Status Sold
Purchase Type For Sale
Square Footage 2,700 sqft
Price per Sqft $151
Subdivision Shiloh Hills
MLS Listing ID 7447589
Sold Date 10/15/24
Style Traditional
Bedrooms 4
Full Baths 2
Half Baths 1
Construction Status Resale
HOA Y/N No
Originating Board First Multiple Listing Service
Year Built 1973
Annual Tax Amount $479
Tax Year 2023
Lot Size 0.305 Acres
Acres 0.305
Property Description
Location, Location, Location!! Beautifully Renovated Kennesaw home with new LVP flooring, new carpet, new interior paint, remodeled bathrooms, new exterior paint, and a roof that was replaced in 2020. Even better, a remodeled kitchen with stone countertops and a pot filler above the stove. This home is move-in ready. Only minutes to shopping and KSU. Commuting is a breeze as you’re also minutes to Interstate 575 and 75. This beautiful split level home features a living room, dining room, renovated kitchen, and a breakfast area on the main level. The upper level has 4 spacious bedrooms and 2 bathrooms. Take a few steps down and you’ll be greeted by the fireside (gas with remote) family room, laundry room, and an enormous bonus room. There’s plenty of space for everyone. Both upstairs bathrooms were remodeled with new cabinets, counters, toilets, and tile. The fenced in backyard has an amazing play set and a deck that is the perfect spot to entertain. There’s an abundance of space in the oversized two car garage. With 720 sqft (+/-), there’s ample space for two cars and a workshop.
Location
State GA
County Cobb
Lake Name None
Rooms
Bedroom Description Other
Other Rooms Other
Basement Finished Bath, Daylight, Exterior Entry, Finished, Interior Entry, Partial
Dining Room Separate Dining Room
Interior
Interior Features High Speed Internet, Entrance Foyer, Walk-In Closet(s)
Heating Central, Forced Air, Natural Gas
Cooling Ceiling Fan(s), Central Air
Flooring Carpet, Ceramic Tile, Hardwood
Fireplaces Number 1
Fireplaces Type Blower Fan, Factory Built, Family Room, Gas Log
Window Features Insulated Windows
Appliance Dishwasher, Electric Oven, Refrigerator, Gas Water Heater, Microwave
Laundry Laundry Room, Lower Level
Exterior
Exterior Feature Other
Garage Garage, Level Driveway, Attached, Driveway, Kitchen Level, Garage Faces Side
Garage Spaces 2.0
Fence Fenced
Pool None
Community Features None
Utilities Available Cable Available, Sewer Available, Water Available, Electricity Available, Natural Gas Available, Phone Available
Waterfront Description None
View Other
Roof Type Composition
Street Surface Asphalt
Accessibility None
Handicap Access None
Porch Covered, Rear Porch, Deck
Total Parking Spaces 4
Private Pool false
Building
Lot Description Corner Lot, Cul-De-Sac, Private, Front Yard
Story Multi/Split
Foundation Block
Sewer Public Sewer
Water Public
Architectural Style Traditional
Level or Stories Multi/Split
Structure Type Aluminum Siding,Brick Front,Vinyl Siding
New Construction No
Construction Status Resale
Schools
Elementary Schools Blackwell - Cobb
Middle Schools Mccleskey
High Schools Kell
Others
Senior Community no
Restrictions false
Tax ID 16014900630
Acceptable Financing Conventional, Cash, FHA, VA Loan
Listing Terms Conventional, Cash, FHA, VA Loan
Special Listing Condition None
Read Less Info
Want to know what your home might be worth? Contact us for a FREE valuation!

Our team is ready to help you sell your home for the highest possible price ASAP

Bought with Keller Williams Realty Peachtree Rd.







