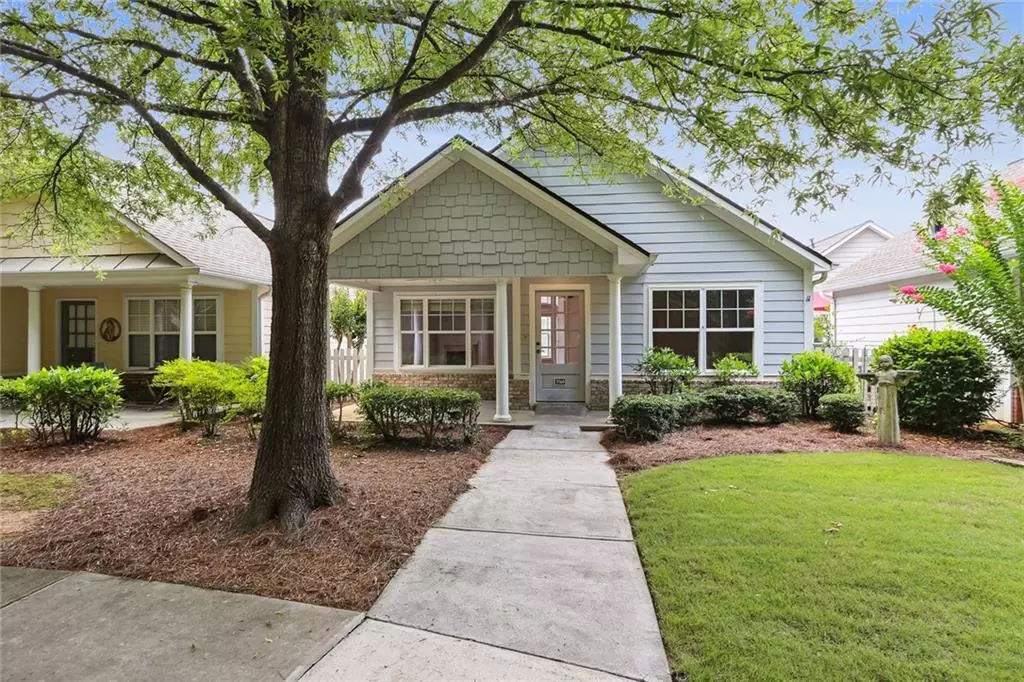$330,000
$350,000
5.7%For more information regarding the value of a property, please contact us for a free consultation.
2 Beds
2 Baths
1,587 SqFt
SOLD DATE : 09/12/2024
Key Details
Sold Price $330,000
Property Type Single Family Home
Sub Type Single Family Residence
Listing Status Sold
Purchase Type For Sale
Square Footage 1,587 sqft
Price per Sqft $207
Subdivision Silver Springs Village
MLS Listing ID 7427872
Sold Date 09/12/24
Style Cottage,Ranch
Bedrooms 2
Full Baths 2
Construction Status Resale
HOA Fees $2,040
HOA Y/N Yes
Originating Board First Multiple Listing Service
Year Built 2004
Annual Tax Amount $595
Tax Year 2023
Property Description
Relax on your front porch and soak in the stunning wooded views from this beautiful single-level courtyard home. This residence boasts an open floor plan, professional decor, and hardwood laminate floors throughout the living areas. High ceilings and a separate dining room with intricate moldings add a touch of elegance. The kitchen features maple cabinets, a large island, a walk-in pantry, Corian countertops, and stainless steel appliances. The master suite offers serene views of your private garden paradise. Located in the best spot within the subdivision, just a few steps to the Silver Comet Trail.
This home is truly a gem!!
**completed interior professional painting on July 20, 2024**
Location
State GA
County Cobb
Lake Name None
Rooms
Bedroom Description Master on Main,Split Bedroom Plan
Other Rooms None
Basement None
Main Level Bedrooms 2
Dining Room Seats 12+, Separate Dining Room
Interior
Interior Features High Ceilings 10 ft Main, Low Flow Plumbing Fixtures, Walk-In Closet(s)
Heating Forced Air, Natural Gas
Cooling Central Air
Flooring Carpet
Fireplaces Number 1
Fireplaces Type Factory Built, Family Room
Window Features Insulated Windows
Appliance Dishwasher, Disposal, Gas Range, Microwave
Laundry Laundry Room
Exterior
Exterior Feature None
Garage Attached, Garage, Garage Door Opener, Level Driveway
Garage Spaces 2.0
Fence Fenced
Pool In Ground
Community Features Clubhouse, Homeowners Assoc, Near Public Transport, Pool, Street Lights
Utilities Available None
Waterfront Description None
View City
Roof Type Composition
Street Surface Paved
Accessibility Accessible Entrance
Handicap Access Accessible Entrance
Porch Front Porch
Private Pool false
Building
Lot Description Level
Story One
Foundation Concrete Perimeter
Sewer Public Sewer
Water Public
Architectural Style Cottage, Ranch
Level or Stories One
Structure Type Cement Siding
New Construction No
Construction Status Resale
Schools
Elementary Schools Powder Springs
Middle Schools Cooper
High Schools Mceachern
Others
HOA Fee Include Maintenance Grounds,Swim
Senior Community no
Restrictions true
Tax ID 19082700990
Acceptable Financing Cash, Conventional, FHA
Listing Terms Cash, Conventional, FHA
Special Listing Condition None
Read Less Info
Want to know what your home might be worth? Contact us for a FREE valuation!

Our team is ready to help you sell your home for the highest possible price ASAP

Bought with Maximum One Realtor Partners







