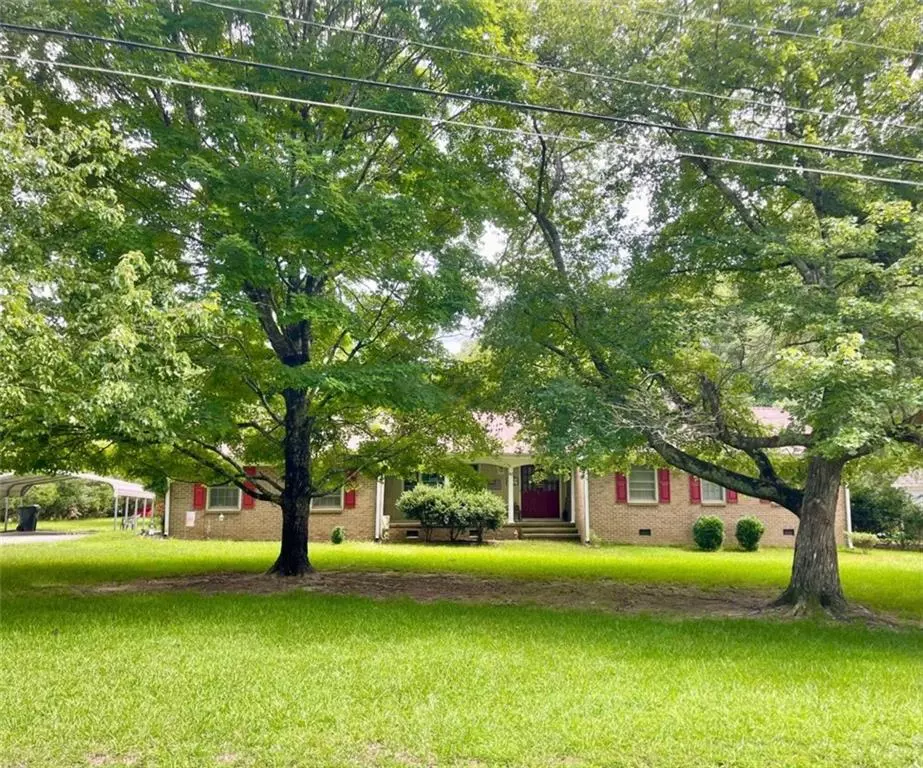$218,000
$275,000
20.7%For more information regarding the value of a property, please contact us for a free consultation.
3 Beds
2 Baths
1,974 SqFt
SOLD DATE : 08/30/2024
Key Details
Sold Price $218,000
Property Type Single Family Home
Sub Type Single Family Residence
Listing Status Sold
Purchase Type For Sale
Square Footage 1,974 sqft
Price per Sqft $110
Subdivision Sleepy Hollow
MLS Listing ID 7434184
Sold Date 08/30/24
Style Ranch
Bedrooms 3
Full Baths 2
Construction Status Fixer
HOA Y/N No
Originating Board First Multiple Listing Service
Year Built 1972
Annual Tax Amount $3,093
Tax Year 2023
Lot Size 0.540 Acres
Acres 0.54
Property Description
HOME IS BEING SOLD AS IS!! Welcome to your next investment or forever home! Located in the highly desirable downtown Social Circle, this all-brick ranch offers timeless appeal and endless potential. Built in 1974, this sturdy and well-maintained residence features three spacious bedrooms, two full baths, and a variety of versatile living spaces. Key Features: - **3 Bedrooms, 2 Baths**: Perfect for families or renters, providing ample space and comfort. - **Screened Porch**: Enjoy natural light year-round in this lovely sunroom, ideal for relaxing with a book, or hosting friends. - **Closed-In Garage Area**: Converted into an extra den, this flexible space is perfect for a home office, playroom, or entertainment area. - **Large, Flat, Level Yard**: Offering endless possibilities, this expansive yard is perfect for summer barbecues, gardening, or even adding a swimming pool for family fun or increased rental appeal. With classic ranch architecture and solid brick construction, this home is a prime candidate for value-adding upgrades. Whether you're looking to grow your investment portfolio or find a comfortable home in one of the most sought-after neighborhoods, this property offers unbeatable potential. Don't miss out on this rare opportunity to own a piece of downtown Social Circle living. Schedule a tour today and envision the endless possibilities!
Location
State GA
County Walton
Lake Name None
Rooms
Bedroom Description Master on Main
Other Rooms None
Basement Crawl Space
Main Level Bedrooms 3
Dining Room None
Interior
Interior Features Bookcases, Disappearing Attic Stairs
Heating None
Cooling None
Flooring Other
Fireplaces Number 1
Fireplaces Type Family Room
Window Features None
Appliance Other
Laundry Laundry Room, Mud Room
Exterior
Exterior Feature Private Yard
Garage Carport, Detached
Fence None
Pool None
Community Features None
Utilities Available Cable Available, Electricity Available, Sewer Available, Water Available
Waterfront Description None
View Rural
Roof Type Metal
Street Surface Asphalt
Accessibility None
Handicap Access None
Porch Covered, Rear Porch
Total Parking Spaces 2
Private Pool false
Building
Lot Description Level
Story One
Foundation None
Sewer Public Sewer
Water Public
Architectural Style Ranch
Level or Stories One
Structure Type Brick,Brick 4 Sides
New Construction No
Construction Status Fixer
Schools
Elementary Schools Social Circle
Middle Schools Social Circle
High Schools Social Circle
Others
Senior Community no
Restrictions false
Tax ID SC08000000048000
Ownership Fee Simple
Financing no
Special Listing Condition None
Read Less Info
Want to know what your home might be worth? Contact us for a FREE valuation!

Our team is ready to help you sell your home for the highest possible price ASAP

Bought with Bolst, Inc.


