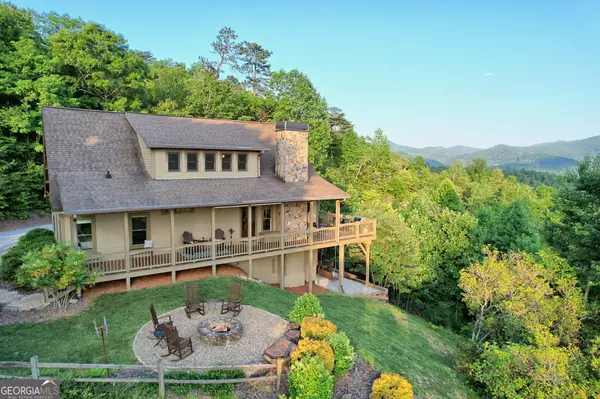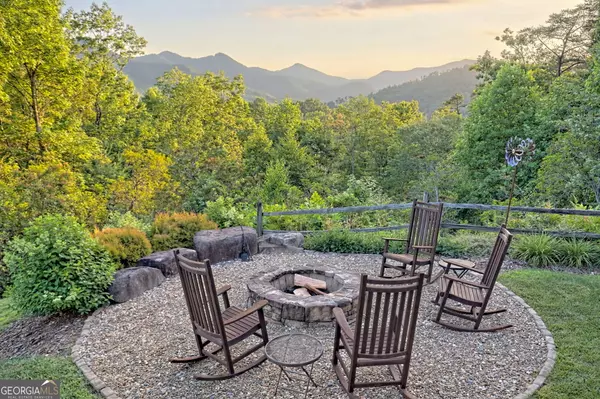Bought with John L. Prickett • John Prickett Realty
$895,000
$895,000
For more information regarding the value of a property, please contact us for a free consultation.
4 Beds
3.5 Baths
2,770 SqFt
SOLD DATE : 07/25/2024
Key Details
Sold Price $895,000
Property Type Single Family Home
Sub Type Single Family Residence
Listing Status Sold
Purchase Type For Sale
Square Footage 2,770 sqft
Price per Sqft $323
Subdivision Wynngate
MLS Listing ID 10324132
Sold Date 07/25/24
Style Bungalow/Cottage
Bedrooms 4
Full Baths 3
Half Baths 1
Construction Status Resale
HOA Fees $900
HOA Y/N Yes
Year Built 2010
Annual Tax Amount $2,040
Tax Year 2023
Lot Size 3.480 Acres
Property Description
Mountain magic! A gorgeous custom-built home combines with a double mountain view to create the perfect location for your special moments! Look out the walls of glass from the vaulted-ceilinged great room to the Southeast and overlook Rabun Gap. You will have a bird's eye view of the Fourth of July fireworks show! Look out the windows on the Southwest side of the home and see the rugged mountains surrounding Bettys Creek Valley. Any direction you look gives you enchanting views! This home, designed and built to maximize comfort and ease of living, features a spacious great room with a masonry fireplace, custom trim work, beamed ceilings, and walls of glass. The mudroom entrance has built-ins for boots and rain gear, along with a laundry and pantry area. The primary bedroom boasts gorgeous views, a walk-in closet, double vanities, and a tiled walk-in shower. The main level also features a guest room/office and a guest half bath. The upper level of the house hosts an office space with views through the gable ends of the home of the picturesque Rabun Gap Nacoochee School. There is also a full bath and an additional guest bedroom. The lower level welcomes you with its custom-built bar made of exotic wood, copper sink, and refrigerator- a perfect space for family game night! There are built-in reading nooks with their own bookshelves and cushy, cozy spaces to curl up and enjoy a book. The guest room on this level has the same sweeping views as you look outdoors. There is a custom tiled bath with beautiful finishes. The adjacent unfinished areas are heated, cooled, and designed to house a home gym with a sauna and a wine cellar area. This home has wrap-around covered porches and open decks for use during the appropriate seasons. In the summer, the covered porches always have a cooling breeze, and the SE-facing open decks create a sheltered, warm spot for outdoor lunches in the Winter. Spring and Fall will beckon you to enjoy the outdoor fire pit area. This home is in a highly sought-after community in Dillard, with paved roads only minutes from shopping and dining. Call today!
Location
State GA
County Rabun
Rooms
Basement Daylight, Finished, Full
Main Level Bedrooms 2
Interior
Interior Features Beamed Ceilings, Bookcases, Double Vanity, High Ceilings, Master On Main Level, Tile Bath, Vaulted Ceiling(s), Walk-In Closet(s), Wet Bar
Heating Central, Electric
Cooling Central Air
Flooring Hardwood, Tile
Fireplaces Number 1
Fireplaces Type Living Room, Masonry
Exterior
Garage Kitchen Level, Side/Rear Entrance
Community Features None
Utilities Available Electricity Available, High Speed Internet, Phone Available, Underground Utilities
View Mountain(s)
Roof Type Composition
Building
Story Three Or More
Sewer Septic Tank
Level or Stories Three Or More
Construction Status Resale
Schools
Elementary Schools Rabun County Primary/Elementar
Middle Schools Rabun County
High Schools Rabun County
Others
Financing Cash
Read Less Info
Want to know what your home might be worth? Contact us for a FREE valuation!

Our team is ready to help you sell your home for the highest possible price ASAP

© 2024 Georgia Multiple Listing Service. All Rights Reserved.







