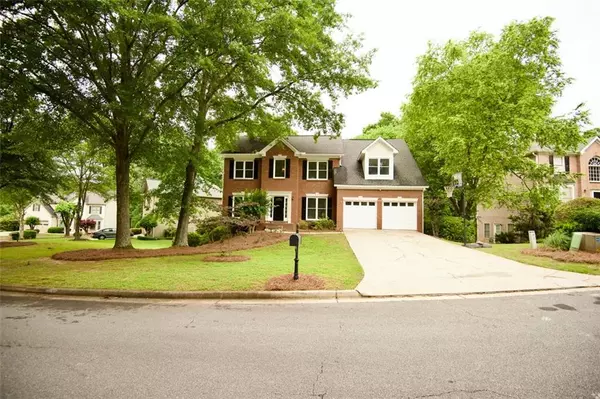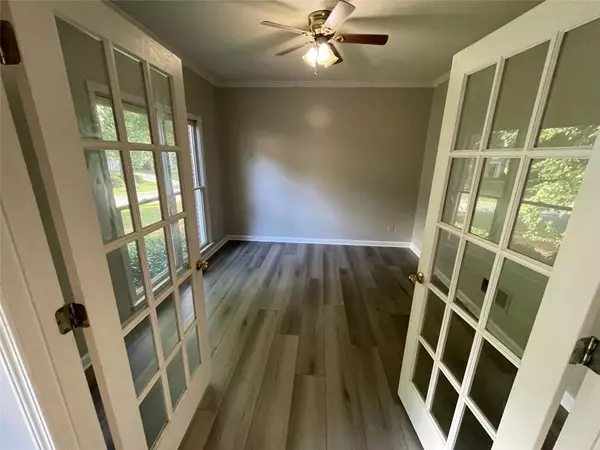$625,000
$599,000
4.3%For more information regarding the value of a property, please contact us for a free consultation.
5 Beds
3.5 Baths
3,861 SqFt
SOLD DATE : 06/27/2024
Key Details
Sold Price $625,000
Property Type Single Family Home
Sub Type Single Family Residence
Listing Status Sold
Purchase Type For Sale
Square Footage 3,861 sqft
Price per Sqft $161
Subdivision Laurelwood
MLS Listing ID 7390739
Sold Date 06/27/24
Style Traditional
Bedrooms 5
Full Baths 3
Half Baths 1
Construction Status Resale
HOA Fees $700
HOA Y/N Yes
Originating Board First Multiple Listing Service
Year Built 1995
Annual Tax Amount $6,723
Tax Year 2023
Lot Size 0.270 Acres
Acres 0.27
Property Description
Priced to sell due to job relocation! Beautifully maintained 5 bedroom, 3.5 bath home, located in Laurelwood-Shakerag community, one of the best school systems in the state. It's situated in a beautiful cul de sac, with comparable homes and friendly neighbors. It's NEWLY painted inside and outside, with NEWLY installed hardwoods throughout the first floor and HVAC system. The main level has a kitchen, breakfast bar, living room, dining room and a sunny office. Outside, a large new deck is perfect for entertaining. Upstairs features an oversize master bedroom with trey ceiling, 2 closets, and master bath, including tub and shower. Generous secondary bedrooms have walk-in closets and storage closets. The finished daylight basement includes a large rec room and 5th bedroom, bathroom, and walk in closet. There is an insulated sunroom located right off the basement. Outside, the front yard is professionally landscaped to show off its curb appeal. Laurelwood is one of the most desirable swim/tennis communities in Johns Creek. It is conveniently located near shops, restaurants and retail space. Cualey Creek Park is minutes away, with every recreational amenity. Coming soon, is MEDLEY, a 43 acre mixed use destination (on par with Avalon) at McGinnis Ferry Rd. It promises to be the jewel of Johns Creek. This home and community are a perfect match for your family's well being and busy lifestyle!
Location
State GA
County Fulton
Lake Name None
Rooms
Bedroom Description In-Law Floorplan,Split Bedroom Plan
Other Rooms Garage(s)
Basement Bath/Stubbed, Daylight, Exterior Entry, Finished, Full, Interior Entry
Dining Room Separate Dining Room
Interior
Interior Features High Ceilings 9 ft Lower, High Ceilings 10 ft Main, Entrance Foyer 2 Story, Disappearing Attic Stairs, High Speed Internet, Other
Heating Forced Air, Natural Gas, Zoned
Cooling Ceiling Fan(s), Central Air, Zoned
Flooring Hardwood, Carpet
Fireplaces Number 1
Fireplaces Type Gas Starter, Family Room
Window Features Insulated Windows
Appliance Dishwasher, Electric Range, Gas Water Heater, Microwave, Refrigerator, Washer, Dryer
Laundry Laundry Room, Main Level
Exterior
Exterior Feature Private Yard, Other
Garage Garage, Garage Faces Front, Level Driveway
Garage Spaces 2.0
Fence None
Pool None
Community Features Clubhouse, Homeowners Assoc, Park, Playground, Pool, Tennis Court(s), Street Lights
Utilities Available Cable Available, Underground Utilities
Waterfront Description None
View Trees/Woods
Roof Type Composition
Street Surface Paved
Accessibility None
Handicap Access None
Porch Deck, Rear Porch
Private Pool false
Building
Lot Description Back Yard, Landscaped, Private, Front Yard, Cul-De-Sac, Wooded
Story Two
Foundation Slab
Sewer Public Sewer
Water Public
Architectural Style Traditional
Level or Stories Two
Structure Type Brick Front,Frame
New Construction No
Construction Status Resale
Schools
Elementary Schools Shakerag
Middle Schools River Trail
High Schools Northview
Others
Senior Community no
Restrictions true
Tax ID 11 117104290803
Special Listing Condition None
Read Less Info
Want to know what your home might be worth? Contact us for a FREE valuation!

Our team is ready to help you sell your home for the highest possible price ASAP

Bought with Keller Williams Realty Metro Atlanta







