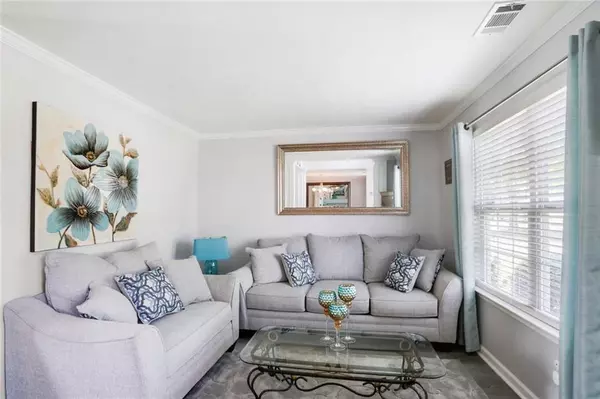$449,000
$450,000
0.2%For more information regarding the value of a property, please contact us for a free consultation.
5 Beds
3 Baths
2,800 SqFt
SOLD DATE : 06/03/2024
Key Details
Sold Price $449,000
Property Type Single Family Home
Sub Type Single Family Residence
Listing Status Sold
Purchase Type For Sale
Square Footage 2,800 sqft
Price per Sqft $160
Subdivision Avington Glen - The Enclave
MLS Listing ID 7366587
Sold Date 06/03/24
Style Traditional
Bedrooms 5
Full Baths 3
Construction Status Resale
HOA Fees $400
HOA Y/N Yes
Originating Board First Multiple Listing Service
Year Built 2007
Annual Tax Amount $4,209
Tax Year 2022
Lot Size 6,534 Sqft
Acres 0.15
Property Description
Fall in love with opulence! This stunning 5 bedroom, 3 bath residence boasts elegance and functionality at every turn. Step into luxury as you're greeted by a spacious in-law suite on the main level, providing convenience and privacy for guests or family members. The focal point of the home is the dashing staircase with wrought iron spindles, adding a touch of sophistication to the grand entrance. Entertain with ease in the open-concept kitchen, offering an unobstructed view of the family room, perfect for hosting gatherings and creating unforgettable memories. For more formal occasions, indulge in the separate formal living area and dining room, designed to impress even the most discerning guests. Upstairs, retreat to the Owner's suite, featuring a sitting area for relaxation and an en suite bath complete with double vanities, his/her closets, garden tub, and a separate shower. Creating your own personal oasis. Outside, discover a fenced rear yard that offers the perfect opportunity to entertain family and friends. Don't miss the opportunity to make this exquisite home yours and experience luxury living at its finest!
Professional pics coming soon!
Location
State GA
County Gwinnett
Lake Name None
Rooms
Bedroom Description In-Law Floorplan,Oversized Master,Sitting Room
Other Rooms None
Basement None
Main Level Bedrooms 1
Dining Room Seats 12+, Separate Dining Room
Interior
Interior Features Coffered Ceiling(s), Double Vanity, Entrance Foyer, High Speed Internet, Walk-In Closet(s)
Heating Central, Heat Pump, Natural Gas
Cooling Ceiling Fan(s), Central Air, Heat Pump
Flooring Carpet, Ceramic Tile, Vinyl
Fireplaces Number 1
Fireplaces Type Family Room, Gas Starter
Window Features Double Pane Windows,Insulated Windows
Appliance Dishwasher, Gas Range, Gas Water Heater
Laundry In Hall, Laundry Room, Upper Level
Exterior
Exterior Feature Private Yard
Garage Attached, Garage, Garage Door Opener, Kitchen Level
Garage Spaces 2.0
Fence Back Yard, Fenced
Pool None
Community Features Homeowners Assoc, Sidewalks, Street Lights
Utilities Available Cable Available, Electricity Available, Natural Gas Available, Phone Available, Underground Utilities, Water Available
Waterfront Description None
View Other
Roof Type Composition
Street Surface Paved
Accessibility None
Handicap Access None
Porch Patio
Total Parking Spaces 4
Private Pool false
Building
Lot Description Back Yard, Cul-De-Sac, Open Lot
Story Two
Foundation Slab
Sewer Public Sewer
Water Public
Architectural Style Traditional
Level or Stories Two
Structure Type Frame,HardiPlank Type
New Construction No
Construction Status Resale
Schools
Elementary Schools Lovin
Middle Schools Mcconnell
High Schools Archer
Others
HOA Fee Include Insurance,Reserve Fund,Swim
Senior Community no
Restrictions false
Tax ID R5183 189
Ownership Fee Simple
Financing no
Special Listing Condition None
Read Less Info
Want to know what your home might be worth? Contact us for a FREE valuation!

Our team is ready to help you sell your home for the highest possible price ASAP

Bought with EXP Realty, LLC.







