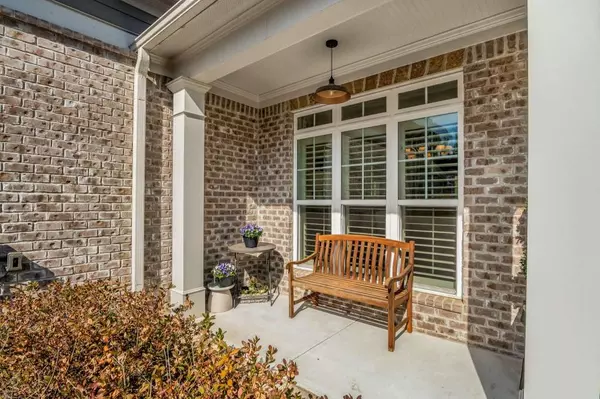$660,000
$659,900
For more information regarding the value of a property, please contact us for a free consultation.
5 Beds
4 Baths
3,252 SqFt
SOLD DATE : 04/12/2024
Key Details
Sold Price $660,000
Property Type Single Family Home
Sub Type Single Family Residence
Listing Status Sold
Purchase Type For Sale
Square Footage 3,252 sqft
Price per Sqft $202
Subdivision Stonemill Creek
MLS Listing ID 7339688
Sold Date 04/12/24
Style Craftsman,Traditional
Bedrooms 5
Full Baths 4
Construction Status Resale
HOA Y/N No
Originating Board First Multiple Listing Service
Year Built 2017
Annual Tax Amount $5,599
Tax Year 2023
Lot Size 0.390 Acres
Acres 0.39
Property Description
Welcome to 1313 Chipmunk Forest Chase, an impeccably maintained and exquisitely styled craftsman inspired 5-bedroom home. The front porch is like a sweet hug that welcomes you in to experience the cozy, calm interior. You will be greeted by a 2-story foyer flooded with beautiful hardwood floors that extend through much of the main level. To your left is the formal dining room. To the right is a guestroom/office space as well as a full bathroom. Straight ahead is the inviting, 2-story family room with a woodburning fireplace. To round out the heart of the home is the spacious, thoughtfully designed kitchen which opens to the family room. A large center island provides ample prep space and serves as a gathering spot for family and friends. Adjacent to the kitchen, the light-filled breakfast nook overlooks the backyard, creating the perfect spot for enjoying morning coffee or casual meals. If grilling or backyard chilling is your thing, the owners have extended the patio space to accommodate gatherings and fully fenced in the backyard for security. As you tour upstairs you will find 3 guest bedrooms and 2 full bathrooms and a landing that overlooks the family room. Don't miss upgrades like plantation shutters throughout, landscape lighting and custom closet systems. Stonemill Creek is an amenity rich neighborhood with swim, tennis, clubhouse, playground, sidewalks and a walking trail just across Poplar Springs Road.
Location
State GA
County Cobb
Lake Name None
Rooms
Bedroom Description Master on Main
Other Rooms None
Basement None
Main Level Bedrooms 2
Dining Room Separate Dining Room
Interior
Interior Features Cathedral Ceiling(s), Coffered Ceiling(s), Disappearing Attic Stairs, Entrance Foyer 2 Story, High Ceilings 9 ft Upper, High Ceilings 10 ft Main, High Speed Internet, Tray Ceiling(s), Vaulted Ceiling(s), Walk-In Closet(s)
Heating Forced Air, Natural Gas
Cooling Ceiling Fan(s), Central Air
Flooring Carpet, Ceramic Tile, Hardwood
Fireplaces Number 1
Fireplaces Type Family Room, Gas Starter
Window Features Insulated Windows,Plantation Shutters
Appliance Dishwasher, Disposal, Gas Water Heater, Microwave, Range Hood, Self Cleaning Oven
Laundry Laundry Room, Main Level
Exterior
Exterior Feature Private Front Entry, Private Rear Entry, Private Yard, Rain Gutters
Garage Driveway, Garage, Garage Door Opener, Garage Faces Side, Kitchen Level
Garage Spaces 3.0
Fence Back Yard, Fenced, Wood
Pool None
Community Features Clubhouse, Homeowners Assoc, Near Schools, Near Shopping, Near Trails/Greenway, Playground, Pool, Sidewalks, Street Lights, Tennis Court(s)
Utilities Available Cable Available, Electricity Available, Natural Gas Available, Underground Utilities, Water Available
Waterfront Description None
View Other
Roof Type Composition,Ridge Vents
Street Surface Asphalt
Accessibility None
Handicap Access None
Porch Covered, Front Porch, Patio, Rear Porch
Private Pool false
Building
Lot Description Back Yard, Front Yard, Landscaped, Level
Story Two
Foundation Slab
Sewer Public Sewer
Water Public
Architectural Style Craftsman, Traditional
Level or Stories Two
Structure Type Brick Front,Cement Siding
New Construction No
Construction Status Resale
Schools
Elementary Schools Kemp - Cobb
Middle Schools Lost Mountain
High Schools Hillgrove
Others
HOA Fee Include Swim,Tennis
Senior Community no
Restrictions false
Tax ID 19022700370
Ownership Fee Simple
Acceptable Financing Cash, Conventional
Listing Terms Cash, Conventional
Financing no
Special Listing Condition None
Read Less Info
Want to know what your home might be worth? Contact us for a FREE valuation!

Our team is ready to help you sell your home for the highest possible price ASAP

Bought with Harry Norman Realtors







