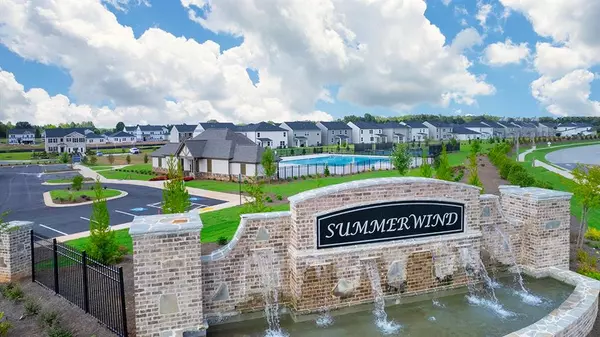$445,300
$445,300
For more information regarding the value of a property, please contact us for a free consultation.
5 Beds
3 Baths
2,511 SqFt
SOLD DATE : 02/07/2024
Key Details
Sold Price $445,300
Property Type Single Family Home
Sub Type Single Family Residence
Listing Status Sold
Purchase Type For Sale
Square Footage 2,511 sqft
Price per Sqft $177
Subdivision Summerwind
MLS Listing ID 7296322
Sold Date 02/07/24
Style Contemporary/Modern
Bedrooms 5
Full Baths 3
Construction Status New Construction
HOA Fees $600
HOA Y/N Yes
Originating Board First Multiple Listing Service
Year Built 2023
Tax Year 2022
Lot Size 7,840 Sqft
Acres 0.18
Property Description
BEAUTIFUL BRICK FRONT HOME LOCATED IN A SWIM AND PICKLE BALL COMMUNITY / DESIRED DACULA SCHOOLS/ CLOSE TO SHOPPING & HIGHWAY 316 AND INTERSTATE 85. SPECIAL FINANCING WITH EXTREMELY LOW INTEREST RATE OPPORTUNITIES ON SELECT HOMESITES. "The Hayden" is our popular 5BR/3BA plan. The first floor offers an expansive flex space that could be used as a home office or formal dining room. The kitchen boasts 36" wall cabinets, granite c-tops, a walk-in pantry, and an oversized island that is opened to the family room. The breakfast area leads to a covered patio and there is a full bedroom and bath that makes the first level complete. Upstairs features a comfortable owner's suite with a garden tub, separate shower, and a walk-in closet. The secondary bedrooms share a full bath with double vanities, and the loft area is perfect for family movie nights! You will never be too far from home with Home Is Connected(r) Smart Home Technology. Your new home will include an industry leading suite of smart home products that keep you connected with the people and place you value most. "Photos used for illustrative purposes and do not depict actual home. "Contracts are written on builder's forms only. UP TO $10K IN CLOSING COST w/ Preferred Lender. Call today for special rates. Prices subject to change at any time and this listing although believe to be accurate may not reflect the latest changes.
Location
State GA
County Gwinnett
Lake Name None
Rooms
Bedroom Description Split Bedroom Plan
Other Rooms None
Basement None
Main Level Bedrooms 1
Dining Room Other
Interior
Interior Features Double Vanity, Entrance Foyer, High Ceilings 9 ft Main, Smart Home
Heating Central, Electric
Cooling Ceiling Fan(s), Central Air
Flooring Carpet, Hardwood, Laminate
Fireplaces Type None
Window Features Insulated Windows
Appliance Disposal, Electric Range, Microwave
Laundry Upper Level
Exterior
Exterior Feature None
Garage Attached, Driveway, Garage, Garage Faces Front, Kitchen Level
Garage Spaces 2.0
Fence None
Pool None
Community Features Homeowners Assoc
Utilities Available Electricity Available
Waterfront Description None
View Other
Roof Type Composition
Street Surface Asphalt
Accessibility Accessible Electrical and Environmental Controls
Handicap Access Accessible Electrical and Environmental Controls
Porch Covered, Rear Porch
Private Pool false
Building
Lot Description Back Yard, Front Yard, Level
Story Two
Foundation Slab
Sewer Public Sewer
Water Public
Architectural Style Contemporary/Modern
Level or Stories Two
Structure Type Brick Front,Cement Siding
New Construction No
Construction Status New Construction
Schools
Elementary Schools Alcova
Middle Schools Dacula
High Schools Dacula
Others
HOA Fee Include Swim,Tennis
Senior Community no
Restrictions true
Tax ID R5268 375
Special Listing Condition None
Read Less Info
Want to know what your home might be worth? Contact us for a FREE valuation!

Our team is ready to help you sell your home for the highest possible price ASAP

Bought with Leaders Realty







