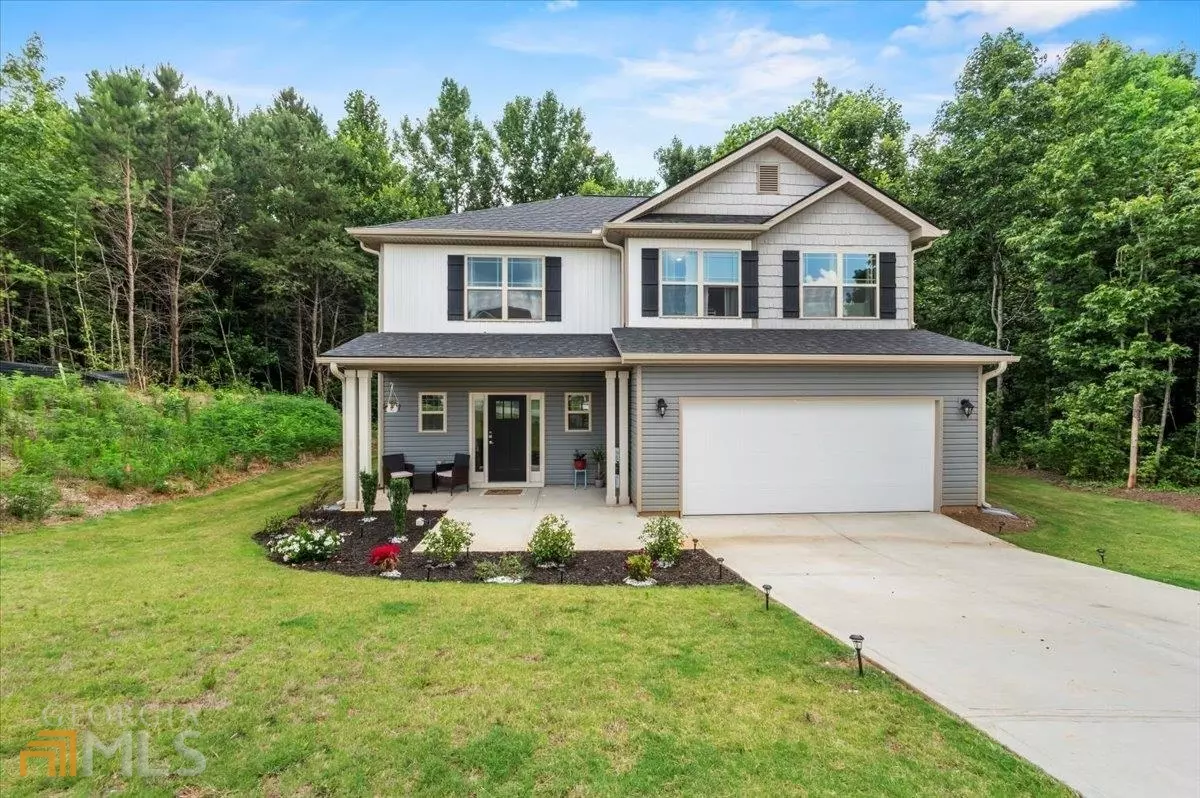Bought with Miles Ramsell • Keller Williams Community Ptnr
$315,000
$324,000
2.8%For more information regarding the value of a property, please contact us for a free consultation.
4 Beds
2.5 Baths
2,131 SqFt
SOLD DATE : 07/17/2023
Key Details
Sold Price $315,000
Property Type Single Family Home
Sub Type Single Family Residence
Listing Status Sold
Purchase Type For Sale
Square Footage 2,131 sqft
Price per Sqft $147
Subdivision Highland Pointe
MLS Listing ID 10137679
Sold Date 07/17/23
Style Craftsman
Bedrooms 4
Full Baths 2
Half Baths 1
Construction Status Resale
HOA Y/N No
Year Built 2021
Annual Tax Amount $3,292
Tax Year 2022
Lot Size 0.340 Acres
Property Description
Welcome home to this better than new craftsman style 2-story home. This home has loads of amazing features. From the outside you will first notice the large rocking chair front porch, the great back deck, low maintenance vinyl siding, low E double pane windows, and architectural shingles. The seller has revamped the landscape and has removed several trees for added usable space. As you go inside you will notice the Natural light throughout. Great kitchen with views to the family room. The large open space has mocha cabinets, granite counters, garbage disposal, tile backsplash, stainless appliances, island, and a drop zone from garage to kitchen. Upstairs features 4 bedrooms and two bathrooms and a large laundry room. Master bedroom has crown molding and master bath has dual quartz vanities with undermount sinks, garden tub and separate shower with glass door. A couple of other items the current owner has completed since moving in: installed garage door opener, and painted the main level of interior with eggshell/semi gloss paint (instead of builder flat). Home is in great condition and is ready for a new owner. Still has a 2 Yr Systems Warranty and a 10 Yr Structural Warranty. Home is 20 minutes to Gainesville, 10 minutes from schools, 10 minutes to Ingles, Lowes and Walmart in Cornelia, 8 minutes to Longstreet Pediatric in Baldwin, 13 minutes to Habersham Medical Center in Demorest, 20 minutes to Lake Russell.
Location
State GA
County Habersham
Rooms
Basement None
Interior
Interior Features High Ceilings, Double Vanity, Soaking Tub, Pulldown Attic Stairs, Separate Shower, Walk-In Closet(s)
Heating Electric, Central
Cooling Electric, Ceiling Fan(s), Central Air
Flooring Carpet, Laminate
Exterior
Exterior Feature Balcony
Garage Garage Door Opener, Garage, Kitchen Level
Garage Spaces 2.0
Community Features None
Utilities Available Underground Utilities, Sewer Connected
Roof Type Composition
Building
Story Two
Foundation Slab
Sewer Public Sewer
Level or Stories Two
Structure Type Balcony
Construction Status Resale
Schools
Elementary Schools Level Grove
Middle Schools South Habersham
High Schools Habersham Central
Others
Acceptable Financing Cash, Conventional, FHA, VA Loan, USDA Loan
Listing Terms Cash, Conventional, FHA, VA Loan, USDA Loan
Financing Conventional
Read Less Info
Want to know what your home might be worth? Contact us for a FREE valuation!

Our team is ready to help you sell your home for the highest possible price ASAP

© 2024 Georgia Multiple Listing Service. All Rights Reserved.







