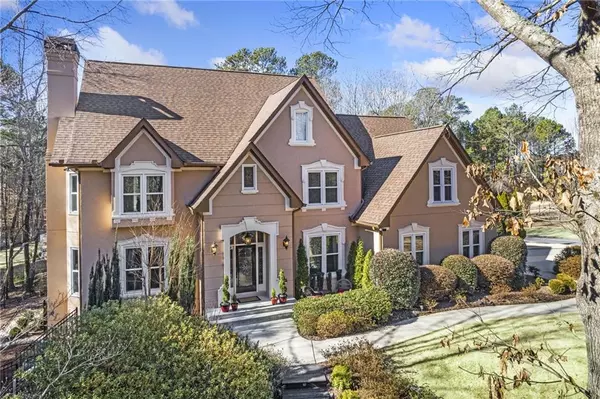$1,150,000
$1,195,000
3.8%For more information regarding the value of a property, please contact us for a free consultation.
6 Beds
4 Baths
6,074 SqFt
SOLD DATE : 03/22/2023
Key Details
Sold Price $1,150,000
Property Type Single Family Home
Sub Type Single Family Residence
Listing Status Sold
Purchase Type For Sale
Square Footage 6,074 sqft
Price per Sqft $189
Subdivision Rhodes Plantation
MLS Listing ID 7164184
Sold Date 03/22/23
Style European, Traditional
Bedrooms 6
Full Baths 4
Construction Status Resale
HOA Fees $500
HOA Y/N Yes
Originating Board First Multiple Listing Service
Year Built 1994
Annual Tax Amount $4,121
Tax Year 2022
Lot Size 1.260 Acres
Acres 1.26
Property Description
Updated move-in ready 6000+ sq foot, 6 bed, 4 bath Executive Home checks all the boxes, beginning with location, location, location! On a cul de sac in a swim/tennis neighborhood with large lots and mature trees conveniently nestled near Windward Pkwy & GA9; excellent access to GA400 and everything Milton & Alpharetta offer, including Avalon, Halcyon, Downtown Alpharetta and Crabapple. Upstairs the master suite features a fireplace and a newly renovated bath w/heated tile floors, frameless shower and soaking tub. Main floor key features include: a two-story grand foyer entry; kitchen with granite counters, oversized island, year-old stainless appliances, gorgeous wood floors and a view to the 2-story family room; a full bath; and an office, which could be used as a bedroom. On the lower level a fully finished daylight walkout basement opens to a private backyard oasis with covered patio, cool coat decking, a heated saltwater Gunite Pool & Spa with PebbleTec finish and outdoor dry bar. The basement also includes an entertainment area with pool table and ping pong table; a theater room with sound system, rear projection 72 inch tv & reclining theater chairs; a flex room with built-in cabinets could be used for storage, crafting, projects or another office or bedroom; and there is also a combination storage & weight room. An additional terrace level storage room w/exterior access is perfect for pool toys or lawn equipment. The screened patio includes a vented hood for the gas bbq grill. And that garage! Includes another exterior access door, cabinets and tool chest. Updated appliances, lighting and fixtures throughout and all bathrooms are updated! Updates & upgrades are too numerous to fully include here; see notes attached to listing.
Location
State GA
County Fulton
Lake Name None
Rooms
Bedroom Description Oversized Master
Other Rooms None
Basement Daylight, Exterior Entry, Finished, Finished Bath, Full, Interior Entry
Main Level Bedrooms 1
Dining Room Seats 12+, Separate Dining Room
Interior
Interior Features Crown Molding, Double Vanity, Entrance Foyer 2 Story, High Ceilings 9 ft Lower, High Ceilings 9 ft Main, High Ceilings 9 ft Upper, High Speed Internet, Tray Ceiling(s), Vaulted Ceiling(s), Walk-In Closet(s)
Heating Central, Electric, Natural Gas
Cooling Ceiling Fan(s), Central Air
Flooring Carpet, Hardwood, Other
Fireplaces Number 3
Fireplaces Type Family Room, Gas Log, Gas Starter, Glass Doors, Living Room, Master Bedroom
Window Features Double Pane Windows, Insulated Windows
Appliance Dishwasher, Disposal, Double Oven, Dryer, Electric Oven, ENERGY STAR Qualified Appliances, Gas Cooktop, Gas Water Heater, Microwave, Refrigerator, Self Cleaning Oven, Washer
Laundry Laundry Room, Main Level
Exterior
Exterior Feature Gas Grill
Parking Features Attached, Driveway, Garage, Garage Door Opener, Garage Faces Side, Level Driveway
Garage Spaces 2.0
Fence Back Yard, Fenced
Pool Gunite, Heated, In Ground, Salt Water
Community Features Dog Park, Homeowners Assoc, Near Schools, Near Shopping, Near Trails/Greenway, Park, Playground, Pool, Public Transportation, Restaurant, Street Lights, Tennis Court(s)
Utilities Available Cable Available, Electricity Available, Natural Gas Available, Phone Available, Underground Utilities, Water Available
Waterfront Description None
View Pool, Trees/Woods
Roof Type Shingle
Street Surface Asphalt, Paved
Accessibility None
Handicap Access None
Porch Covered, Deck, Enclosed, Patio, Screened
Private Pool true
Building
Lot Description Back Yard, Corner Lot, Landscaped, Sprinklers In Front, Sprinklers In Rear, Wooded
Story Two
Foundation Brick/Mortar
Sewer Septic Tank
Water Public
Architectural Style European, Traditional
Level or Stories Two
Structure Type Synthetic Stucco
New Construction No
Construction Status Resale
Schools
Elementary Schools Cogburn Woods
Middle Schools Hopewell
High Schools Cambridge
Others
HOA Fee Include Maintenance Grounds, Swim/Tennis
Senior Community no
Restrictions false
Tax ID 22 495110380033
Special Listing Condition None
Read Less Info
Want to know what your home might be worth? Contact us for a FREE valuation!

Our team is ready to help you sell your home for the highest possible price ASAP

Bought with Century 21 Connect Realty







