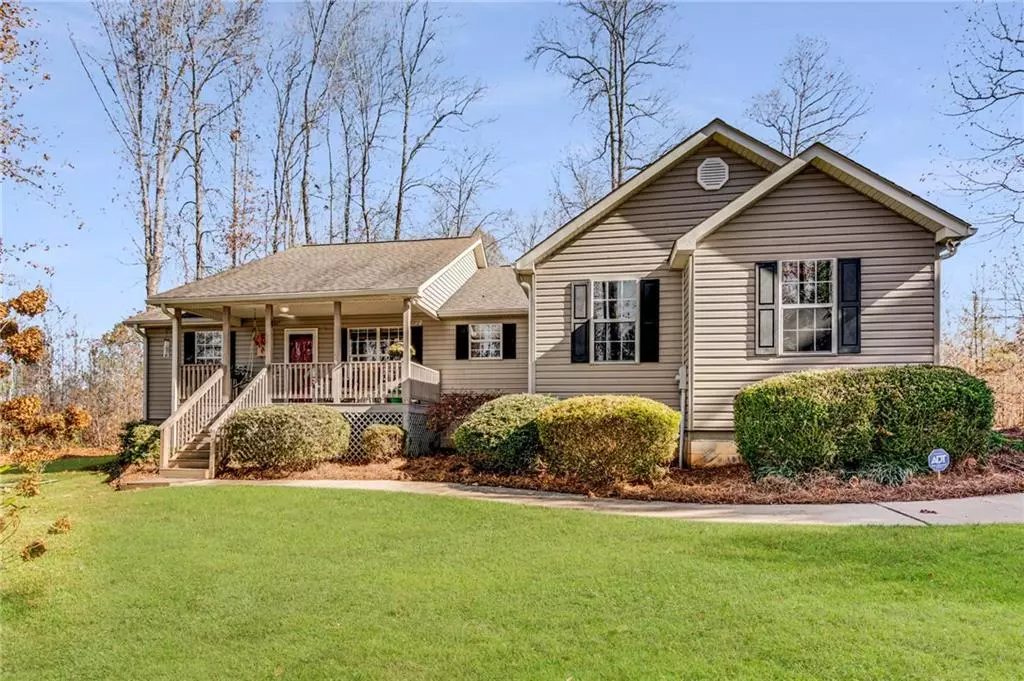$361,000
$330,000
9.4%For more information regarding the value of a property, please contact us for a free consultation.
3 Beds
2 Baths
1,614 SqFt
SOLD DATE : 12/21/2022
Key Details
Sold Price $361,000
Property Type Single Family Home
Sub Type Single Family Residence
Listing Status Sold
Purchase Type For Sale
Square Footage 1,614 sqft
Price per Sqft $223
Subdivision Pinewood Place
MLS Listing ID 7141546
Sold Date 12/21/22
Style Ranch
Bedrooms 3
Full Baths 2
Construction Status Resale
HOA Y/N No
Year Built 1996
Annual Tax Amount $1,811
Tax Year 2021
Lot Size 1.040 Acres
Acres 1.04
Property Description
Great opportunity to get this ranch home on a cul-de-sac lot in a community with no HOA! Live in the country but minutes away from everything, including University of North GA, shops, dining, Lake Lanier, the mountains, and more! New hospital is being built, just about a 7 minutes short drive down the road. Enjoy all the festivities this quaint town of Dahlonega offers throughout the year. Drive down the long, paved drive to your private ranch! Home is well maintained and shows great! Spacious, very open floor plan. Stone fireplace, large laundry room with lots of storage cabinets. Large master suite has a bath w/double vanity and garden tub and his/her closets. Large front yard with mature trees. Enterntain on the private back deck overlooking large, level backyard. Wait no more and make this wonderful home for one level living, yours!
Per listing agreement, if the seller's broker procures buyer and/or shows the home to the buyer, and that buyer hires a different broker, the buyer's broker commission shall be 1%.
Location
State GA
County Lumpkin
Lake Name None
Rooms
Bedroom Description Master on Main, Roommate Floor Plan
Other Rooms Shed(s)
Basement Crawl Space
Main Level Bedrooms 3
Dining Room Open Concept
Interior
Interior Features Cathedral Ceiling(s), His and Hers Closets, Walk-In Closet(s)
Heating Central, Electric
Cooling Ceiling Fan(s), Central Air
Flooring Carpet, Laminate
Fireplaces Number 1
Fireplaces Type Family Room, Gas Log, Masonry
Window Features Double Pane Windows, Insulated Windows
Appliance Dishwasher, Gas Oven, Gas Range, Microwave
Laundry In Hall, Laundry Room, Main Level, Mud Room
Exterior
Exterior Feature Permeable Paving, Private Rear Entry, Private Yard, Storage
Garage Garage, Garage Door Opener, Garage Faces Side
Garage Spaces 2.0
Fence None
Pool None
Community Features None
Utilities Available Cable Available, Electricity Available, Phone Available
Waterfront Description None
View Rural, Trees/Woods
Roof Type Composition, Shingle
Street Surface Asphalt
Accessibility None
Handicap Access None
Porch Front Porch, Rear Porch
Total Parking Spaces 2
Building
Lot Description Back Yard, Front Yard, Private
Story One
Foundation Block
Sewer Septic Tank
Water Well
Architectural Style Ranch
Level or Stories One
Structure Type Frame, Vinyl Siding
New Construction No
Construction Status Resale
Schools
Elementary Schools Long Branch
Middle Schools Lumpkin County
High Schools Lumpkin County
Others
Senior Community no
Restrictions false
Tax ID 099 174
Ownership Fee Simple
Acceptable Financing Cash, Conventional
Listing Terms Cash, Conventional
Financing no
Special Listing Condition None
Read Less Info
Want to know what your home might be worth? Contact us for a FREE valuation!

Our team is ready to help you sell your home for the highest possible price ASAP

Bought with Keller Williams Realty Community Partners







