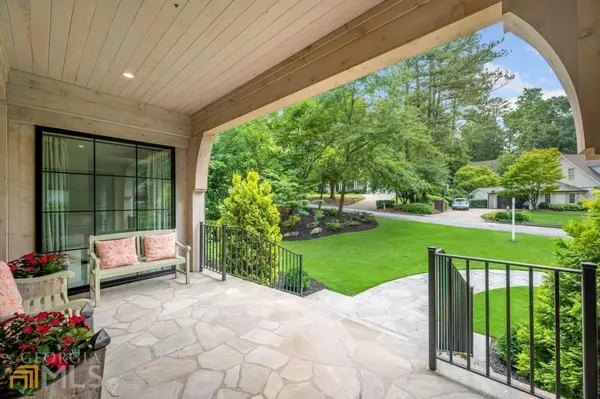Bought with Shawn Davis • Atl.Fine Homes Sotheby's Int.
$2,450,000
$2,500,000
2.0%For more information regarding the value of a property, please contact us for a free consultation.
6 Beds
5.5 Baths
0.48 Acres Lot
SOLD DATE : 11/04/2022
Key Details
Sold Price $2,450,000
Property Type Single Family Home
Sub Type Single Family Residence
Listing Status Sold
Purchase Type For Sale
Subdivision Historic Brookhaven
MLS Listing ID 10095296
Sold Date 11/04/22
Style Brick 4 Side,Colonial
Bedrooms 6
Full Baths 5
Half Baths 1
Construction Status Resale
HOA Y/N Yes
Year Built 2019
Annual Tax Amount $8,427
Tax Year 2021
Lot Size 0.480 Acres
Property Description
Exquisite custom home by builder Pat O'Donnell is nestled in the trees of Historic Brookhaven. Iron doors on the entire first floor combined with two fireplaces, a shiplap coffered ceiling, arched doorways and cedar beams make this a special home. Covered front porch with stone pavers lead to the welcoming entry foyer. The family room features a wall of iron doors leading to the covered patio. Gorgeous fireplace and dining area that opens to the kitchen. Crisp, white kitchen with 2 dishwashers, dedicated ice maker, Subzero refrigerator, Wolf range, designer range hood, marble countertops and pot-filler. A sought after Scullery is the ideal spot for all your entertaining needs with a full-size fridge, plenty of counter space and built in home office area. A beautiful study is situated on the main floor just off the foyer. This thoughtful floorplan also puts the primary bedroom on the main level with plenty of room for a sitting area; a truly oversized marble bathroom with a custom, separate shower. Walk-in dressing room with an island providing extra storage, a floor-to-ceiling window for natural light and a seating area. All of the secondary bedrooms are oversized with en-suite bathrooms located on the second floor along with a bonus room and walk-in laundry room. The terrace level is an entertainer's dream! The mudroom provides a great starting point with storage and built-ins. Multiple living areas include a rec room with a full wet bar, a billiards room, huge storage room, full bath and access to the 3 car garage. Step out with a frosty beverage from the mini fridge with ice maker, to the covered patio that views the treeline. This stunning home boasts a slate roof, 3 car, side-entry garage, circa lighting, gleaming hardwood floors throughout, 3 HVAC units all wrapped up in an all brick and stone exterior. A wonderful home with room to grow!
Location
State GA
County Fulton
Rooms
Basement Bath Finished, Daylight, Exterior Entry, Finished, Full
Main Level Bedrooms 1
Interior
Interior Features Beamed Ceilings, Double Vanity, Master On Main Level, Other, Separate Shower, Tile Bath, Walk-In Closet(s), Wet Bar
Heating Hot Water, Natural Gas, Zoned
Cooling Ceiling Fan(s), Central Air, Zoned
Flooring Hardwood, Other
Fireplaces Number 2
Fireplaces Type Masonry
Exterior
Exterior Feature Balcony, Gas Grill
Garage Attached, Garage, Garage Door Opener, Side/Rear Entrance
Fence Back Yard, Chain Link, Wood
Community Features Street Lights, Walk To Public Transit, Walk To Schools, Walk To Shopping
Utilities Available Cable Available, Electricity Available, High Speed Internet, Natural Gas Available, Phone Available, Sewer Connected, Underground Utilities, Water Available
Waterfront Description Creek
View City
Roof Type Slate
Building
Story Three Or More
Foundation Slab
Sewer Public Sewer
Level or Stories Three Or More
Structure Type Balcony,Gas Grill
Construction Status Resale
Schools
Elementary Schools Smith Primary/Elementary
Middle Schools Sutton
High Schools North Atlanta
Others
Financing Conventional
Read Less Info
Want to know what your home might be worth? Contact us for a FREE valuation!

Our team is ready to help you sell your home for the highest possible price ASAP

© 2024 Georgia Multiple Listing Service. All Rights Reserved.







