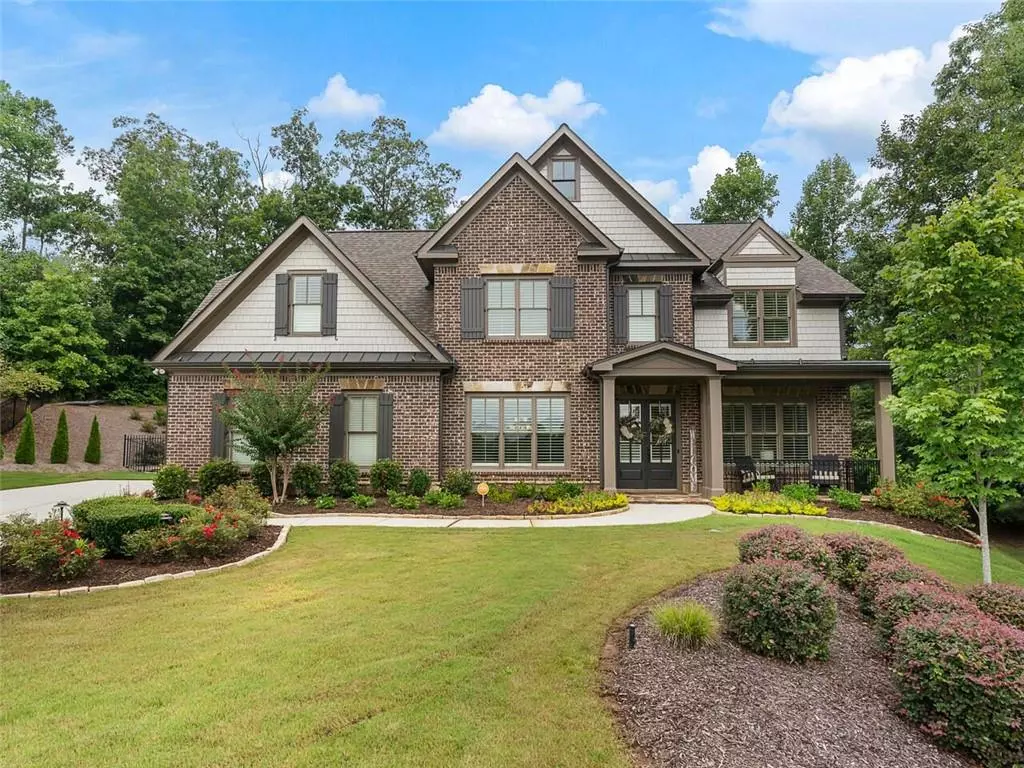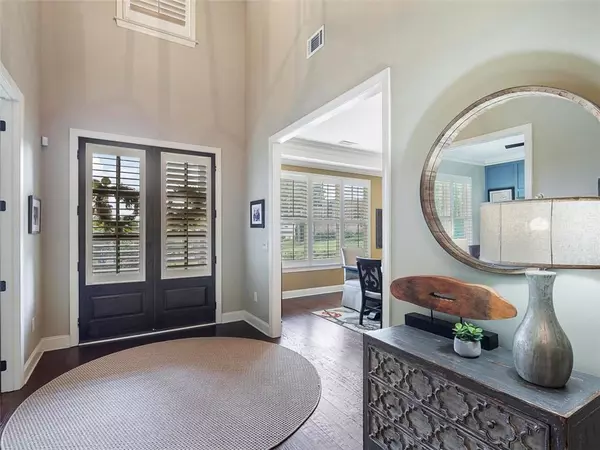$819,000
$849,999
3.6%For more information regarding the value of a property, please contact us for a free consultation.
5 Beds
4 Baths
3,855 SqFt
SOLD DATE : 10/28/2022
Key Details
Sold Price $819,000
Property Type Single Family Home
Sub Type Single Family Residence
Listing Status Sold
Purchase Type For Sale
Square Footage 3,855 sqft
Price per Sqft $212
Subdivision Overlook Marietta County Club
MLS Listing ID 7103987
Sold Date 10/28/22
Style Traditional
Bedrooms 5
Full Baths 4
Construction Status Resale
HOA Fees $1,350
HOA Y/N Yes
Year Built 2015
Annual Tax Amount $7,436
Tax Year 2021
Lot Size 0.569 Acres
Acres 0.569
Property Description
Exquisite executive home in the desirable Overlook at Marietta Country Club community. Tucked away in a large 1/2 acre, cul-de-sac lot for extra privacy, this home has a beautiful, bright, and open floor plan. The kitchen is delightful with beautiful granite countertops and a large island with generous storage. From the kitchen look out into the family room with custom built-ins and stacked-stone fireplace. The main level also features the dining room, a full bathroom, and an excellent study that can also be used as a bedroom or flex space. The large primary bedroom suite features a luxurious bath with dual vanities, soaking tub, and separate tiled shower. There is ample storage in this bathroom! The large custom closet leads right into the laundry room, how convenient! You'll find 3 other large bedrooms with walk-in closets and a jack-and-jill bath. Beautiful hardwoods throughout the home as well as fresh paint inside and out. Other features include plantation shutters, new epoxy in the 3-car garage and screened-in porch, ample storage, beautiful crown molding and trim work, fresh landscaping and landscape lighting. The showstopper for this home is when you head into the private, fenced in backyard. Passing through the covered, screened-in. porch and awesome outdoor-kitchen you are greeted with a stunning travertine terrace, hot-tub, and heated pool with a splendid water feature.
Location
State GA
County Cobb
Lake Name None
Rooms
Bedroom Description Oversized Master, Split Bedroom Plan
Other Rooms Outdoor Kitchen
Basement None
Main Level Bedrooms 1
Dining Room Seats 12+, Separate Dining Room
Interior
Interior Features High Ceilings 10 ft Main, Entrance Foyer 2 Story, Bookcases, Double Vanity, Walk-In Closet(s)
Heating Forced Air, Natural Gas
Cooling Central Air, Ceiling Fan(s)
Flooring Hardwood
Fireplaces Number 1
Fireplaces Type Gas Starter
Window Features Plantation Shutters
Appliance Dishwasher, Refrigerator, Gas Water Heater, Gas Oven, Range Hood, Double Oven, Gas Range, Gas Cooktop
Laundry Laundry Room, Upper Level
Exterior
Exterior Feature Gas Grill, Private Yard
Garage Garage Door Opener, Attached, Driveway, Garage, Garage Faces Side, Storage
Garage Spaces 3.0
Fence Back Yard, Fenced, Wrought Iron
Pool Gunite, Heated, In Ground
Community Features Clubhouse, Pool, Golf, Homeowners Assoc, Near Shopping, Street Lights, Near Schools
Utilities Available Cable Available, Sewer Available, Water Available, Electricity Available, Natural Gas Available, Underground Utilities
Waterfront Description None
View Other
Roof Type Composition
Street Surface Asphalt
Accessibility None
Handicap Access None
Porch Covered, Patio, Deck, Front Porch, Screened
Total Parking Spaces 3
Private Pool true
Building
Lot Description Cul-De-Sac, Private, Back Yard, Front Yard
Story Two
Foundation Slab
Sewer Public Sewer
Water Public
Architectural Style Traditional
Level or Stories Two
Structure Type Other, Brick 4 Sides
New Construction No
Construction Status Resale
Schools
Elementary Schools Hayes
Middle Schools Pine Mountain
High Schools Kennesaw Mountain
Others
HOA Fee Include Swim/Tennis
Senior Community no
Restrictions false
Tax ID 20021501530
Acceptable Financing Conventional, Cash
Listing Terms Conventional, Cash
Special Listing Condition None
Read Less Info
Want to know what your home might be worth? Contact us for a FREE valuation!

Our team is ready to help you sell your home for the highest possible price ASAP

Bought with Harry Norman Realtors







