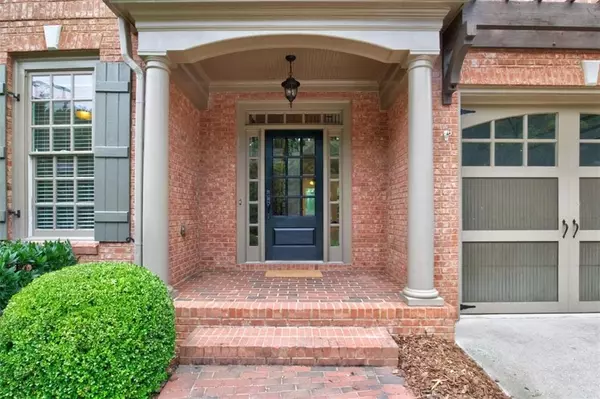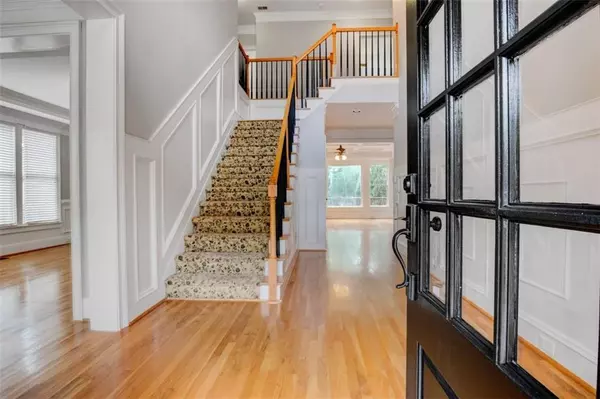$785,000
$795,000
1.3%For more information regarding the value of a property, please contact us for a free consultation.
5 Beds
4 Baths
3,655 SqFt
SOLD DATE : 09/29/2022
Key Details
Sold Price $785,000
Property Type Single Family Home
Sub Type Single Family Residence
Listing Status Sold
Purchase Type For Sale
Square Footage 3,655 sqft
Price per Sqft $214
Subdivision Overlook At Marietta Country Club
MLS Listing ID 7074001
Sold Date 09/29/22
Style Traditional
Bedrooms 5
Full Baths 4
Construction Status Resale
HOA Fees $1,350
HOA Y/N Yes
Year Built 2004
Annual Tax Amount $6,483
Tax Year 2021
Lot Size 0.260 Acres
Acres 0.26
Property Description
Executive traditional three-sided brick home located in The Overlook at Marietta Club! This beautiful Traton-built home has extensive trim work and features a guest bedroom and full bath on the main level. The extravagant two-story foyer welcomes you to a stunning living room with custom built-in cabinets, coffered ceiling, and a marble fireplace. The first floor also has a formal living and dining room as well as a large keeping room with a vaulted ceiling and gorgeous wooden beams. Cooking in this spacious kitchen is a breeze! The kitchen is set up with stainless steel appliances including a refrigerator, a large granite countertop island, and double ovens. The kitchen opens up to a large keeping room that leads out to a freshly painted wood deck perfect for grilling. The deck overlooks a fenced-in lot with beautiful magnolia trees and landscaping. The backyard is fully leveled and includes a wooden play set. This yard is perfect for a pool! The upstairs has 2 nice sized bedrooms with a jack n jill bathroom and generous closets to boast. The owners finished a bedroom over the original two-story living room and added a private bathroom. The owners retreat features a sitting room, his and her walk-in closets, and spa bathroom with double vanities, large whirlpool tub, walk in shower, and linen closet! The basement is ready to finish and has an area stubbed for a bathroom. There are plenty of windows in the basement and two doors that lead outside to the level backyard. The home is located one of the most sought-after communities in West Cobb. The Overlook at Marietta Country Club features 5 lighted tennis courts, tennis pavilion, Olympic size pool with a water slide, baby pool with mushroom, Clubhouse, detailed landscaping, events, and activities planned for all ages! The community also features a golf course that you can join across the street with golf course access under Stilesboro Road. The community is conveniently located to schools, shopping, interstate, peach pass access, and Kennesaw Mountain. The entire inside of the home has been freshly painted. The roof and hot water heater are both two years old and the HVAC has just been serviced. As a bonus, the sellers are leaving the washer, dryer, and T.V in the living room. This home is ready for immediate occupancy!
Location
State GA
County Cobb
Lake Name None
Rooms
Bedroom Description Oversized Master, Sitting Room
Other Rooms None
Basement Bath/Stubbed, Daylight, Exterior Entry, Full, Unfinished
Main Level Bedrooms 1
Dining Room Separate Dining Room
Interior
Interior Features Beamed Ceilings, Bookcases, Coffered Ceiling(s), Disappearing Attic Stairs, Double Vanity, Entrance Foyer, Entrance Foyer 2 Story, High Speed Internet, His and Hers Closets, Tray Ceiling(s), Vaulted Ceiling(s), Walk-In Closet(s)
Heating Central, Forced Air, Hot Water, Natural Gas
Cooling Ceiling Fan(s), Central Air
Flooring Carpet, Hardwood
Fireplaces Number 2
Fireplaces Type Family Room, Keeping Room
Window Features Double Pane Windows
Appliance Dishwasher, Disposal, Double Oven, Dryer, Gas Cooktop, Gas Water Heater, Microwave, Range Hood, Refrigerator, Self Cleaning Oven
Laundry Laundry Room, Lower Level
Exterior
Exterior Feature Garden, Rear Stairs
Garage Attached, Garage, Garage Door Opener, Garage Faces Front, Kitchen Level
Garage Spaces 2.0
Fence Back Yard, Wrought Iron
Pool None
Community Features Clubhouse, Homeowners Assoc, Playground, Pool, Tennis Court(s)
Utilities Available Cable Available, Electricity Available, Natural Gas Available, Phone Available, Sewer Available, Underground Utilities, Water Available
Waterfront Description None
View Other
Roof Type Composition
Street Surface Paved
Accessibility None
Handicap Access None
Porch Deck, Front Porch, Patio
Total Parking Spaces 2
Building
Lot Description Back Yard, Front Yard, Landscaped, Level, Wooded
Story Two
Foundation Concrete Perimeter
Sewer Public Sewer
Water Public
Architectural Style Traditional
Level or Stories Two
Structure Type Brick 3 Sides, HardiPlank Type
New Construction No
Construction Status Resale
Schools
Elementary Schools Hayes
Middle Schools Pine Mountain
High Schools Kennesaw Mountain
Others
HOA Fee Include Reserve Fund, Swim/Tennis, Trash
Senior Community no
Restrictions false
Tax ID 20024301080
Ownership Fee Simple
Special Listing Condition None
Read Less Info
Want to know what your home might be worth? Contact us for a FREE valuation!

Our team is ready to help you sell your home for the highest possible price ASAP

Bought with Atlanta Fine Homes Sotheby's International







