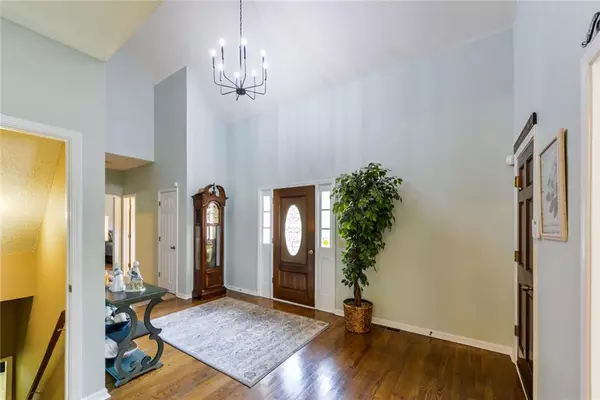$535,000
$531,900
0.6%For more information regarding the value of a property, please contact us for a free consultation.
4 Beds
3 Baths
4,415 SqFt
SOLD DATE : 07/29/2022
Key Details
Sold Price $535,000
Property Type Single Family Home
Sub Type Single Family Residence
Listing Status Sold
Purchase Type For Sale
Square Footage 4,415 sqft
Price per Sqft $121
Subdivision Wyndham Woods
MLS Listing ID 7066374
Sold Date 07/29/22
Style Traditional
Bedrooms 4
Full Baths 3
Construction Status Resale
HOA Fees $500
HOA Y/N Yes
Year Built 1991
Annual Tax Amount $998
Tax Year 2021
Lot Size 0.470 Acres
Acres 0.47
Property Description
Absolutely beautiful, meticulously maintained, home on gorgeous corner lot, located within the ever so desired Wyndham Woods subdivision and Harrison High School district! Home is a one owner home and it shows; it's remarkably well taken care of. On the main floor you will find an Oversized owner's suite with additional sitting area, huge walk-in closet and interior/exterior entry into the most serene Florida room- complete with brand new Anderson windows. One large secondary bedroom with a walk-in closet. A bathroom. A spacious eat-in kitchen with an island and a gas stove. Large laundry and pantry. Access to your attached two-car garage. A formal dining room. The home is filled with natural sunlight and views of the beautiful floral garden outside! Upstairs are two more large bedrooms with walk-in closets and a private bathroom. Extra storage in the walk-in attic! Then there is a full sunlit basement, partially finished. There is plenty of room to make it into what you need!
Location
State GA
County Cobb
Lake Name None
Rooms
Bedroom Description Master on Main, Oversized Master, Split Bedroom Plan
Other Rooms None
Basement Daylight, Exterior Entry, Partial
Main Level Bedrooms 2
Dining Room Separate Dining Room
Interior
Interior Features Tray Ceiling(s), Walk-In Closet(s)
Heating Natural Gas
Cooling Central Air
Flooring Carpet, Ceramic Tile, Hardwood
Fireplaces Number 1
Fireplaces Type None
Window Features None
Appliance Dishwasher, Gas Range, Microwave, Refrigerator
Laundry In Kitchen
Exterior
Exterior Feature Garden
Garage Attached, Garage
Garage Spaces 2.0
Fence None
Pool None
Community Features Pool, Tennis Court(s)
Utilities Available Cable Available, Electricity Available, Natural Gas Available
Waterfront Description None
View Other
Roof Type Shingle
Street Surface Asphalt
Accessibility None
Handicap Access None
Porch Deck
Total Parking Spaces 2
Building
Lot Description Back Yard, Corner Lot, Landscaped
Story One and One Half
Foundation None
Sewer Public Sewer
Water Public
Architectural Style Traditional
Level or Stories One and One Half
Structure Type Brick Front, Vinyl Siding
New Construction No
Construction Status Resale
Schools
Elementary Schools Vaughan
Middle Schools Lost Mountain
High Schools Harrison
Others
Senior Community no
Restrictions false
Tax ID 20030601960
Special Listing Condition None
Read Less Info
Want to know what your home might be worth? Contact us for a FREE valuation!

Our team is ready to help you sell your home for the highest possible price ASAP

Bought with Keller Williams Realty Cityside







