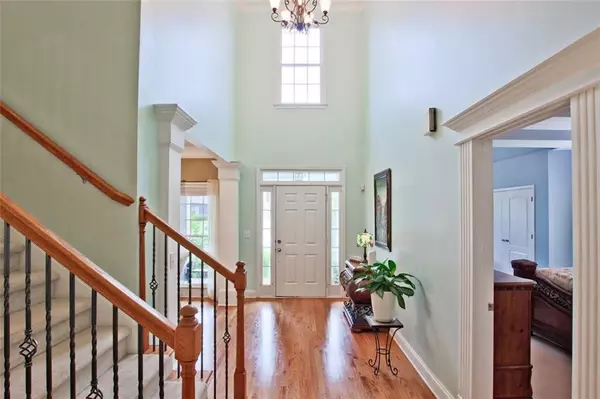$570,000
$567,900
0.4%For more information regarding the value of a property, please contact us for a free consultation.
6 Beds
4 Baths
5,500 SqFt
SOLD DATE : 08/02/2022
Key Details
Sold Price $570,000
Property Type Single Family Home
Sub Type Single Family Residence
Listing Status Sold
Purchase Type For Sale
Square Footage 5,500 sqft
Price per Sqft $103
Subdivision Sedgefield
MLS Listing ID 7062198
Sold Date 08/02/22
Style Traditional, European
Bedrooms 6
Full Baths 4
Construction Status Resale
HOA Fees $550
HOA Y/N Yes
Year Built 2005
Annual Tax Amount $4,056
Tax Year 2021
Lot Size 0.280 Acres
Acres 0.28
Property Description
Live your dreams in this gorgeous, custom-build on finished basement in prestigious Sedgefield! On an impressively manicured, level lot with privacy treeline, this 6-bedroom, 4-bath graciously laid-out home is perfectly suited to multi-generational living! Unbelievable square footage throughout all three finished levels! From the welcoming rocking chair front porch, enter into this open plan with real hardwood floors and windows galore to rear that overlook the backyard oasis! The 2-story foyer opens to the formal dining and vaulted family rooms! Delight in the Chef’s Kitchen with Island and top-of-line Whirlpool appliances, pull-out and pot drawers and extended Pantry; range and microwave vent to the exterior! Breakfast and keeping areas form part of the open entertainment space! The oversized Owner’s Suite with sitting area and 3 closets is an elegant haven! A secondary bedroom suite on main is ideally situated. Upstairs, 3 large bedrooms are well laid out for privacy and share a spacious bathroom. The uniquely designed, professionally finished basement is a “wow” with its bar, game areas, gym, media room, office, guest bedroom, full bath and more! Loved and immaculately maintained by the original owner, you will appreciate the appealing, thoughtful features, design and incredible storage space! And, to the very rear of the property several yards back through the trees, you will find a peacefully meandering creek, along which the HOA has plans for a walking trail. Minutes to restaurants, shopping, new Paulding Hospital, great schools and all that West Cobb offers, this home is absolutely move-in ready!
Location
State GA
County Paulding
Lake Name None
Rooms
Bedroom Description In-Law Floorplan, Oversized Master, Master on Main
Other Rooms None
Basement Exterior Entry, Finished, Finished Bath, Full, Interior Entry
Main Level Bedrooms 2
Dining Room Separate Dining Room
Interior
Interior Features Cathedral Ceiling(s), Double Vanity, Entrance Foyer 2 Story, High Ceilings 9 ft Lower, High Ceilings 10 ft Main, High Speed Internet, His and Hers Closets, Smart Home, Tray Ceiling(s), Walk-In Closet(s)
Heating Central, Natural Gas, Zoned
Cooling Ceiling Fan(s), Central Air, Zoned
Flooring Carpet, Ceramic Tile, Hardwood
Fireplaces Number 1
Fireplaces Type Family Room, Gas Starter, Wood Burning Stove
Window Features Insulated Windows
Appliance Dishwasher, Disposal, Gas Range, Gas Water Heater, Microwave, Range Hood, Refrigerator, Self Cleaning Oven
Laundry Laundry Room, Main Level
Exterior
Exterior Feature Garden, Private Front Entry, Private Yard, Private Rear Entry
Garage Garage Door Opener, Level Driveway, Attached, Driveway, Garage Faces Front, Kitchen Level
Fence None
Pool None
Community Features Clubhouse, Pool, Sidewalks, Near Shopping, Homeowners Assoc, Street Lights, Near Schools
Utilities Available Cable Available, Electricity Available, Natural Gas Available, Phone Available, Sewer Available, Water Available
Waterfront Description None
View Other
Roof Type Composition, Shingle
Street Surface Asphalt
Accessibility Accessible Bedroom, Accessible Full Bath, Accessible Hallway(s), Accessible Kitchen
Handicap Access Accessible Bedroom, Accessible Full Bath, Accessible Hallway(s), Accessible Kitchen
Porch Deck, Front Porch
Total Parking Spaces 4
Building
Lot Description Level, Back Yard, Landscaped, Private, Front Yard
Story Three Or More
Foundation Concrete Perimeter
Sewer Public Sewer
Water Public
Architectural Style Traditional, European
Level or Stories Three Or More
Structure Type Brick Front, Cement Siding
New Construction No
Construction Status Resale
Schools
Elementary Schools Mcgarity
Middle Schools P.B. Ritch
High Schools East Paulding
Others
HOA Fee Include Maintenance Structure, Reserve Fund, Swim/Tennis
Senior Community no
Restrictions false
Tax ID 067445
Special Listing Condition None
Read Less Info
Want to know what your home might be worth? Contact us for a FREE valuation!

Our team is ready to help you sell your home for the highest possible price ASAP

Bought with RE/MAX Unlimited







