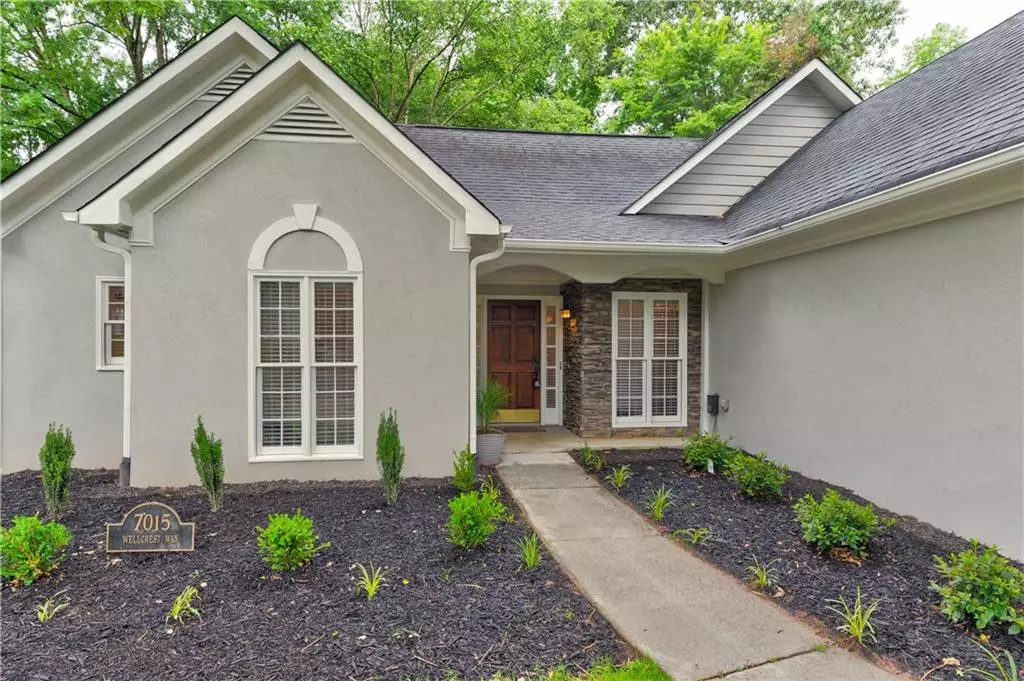$419,000
$405,000
3.5%For more information regarding the value of a property, please contact us for a free consultation.
3 Beds
2.5 Baths
2,456 SqFt
SOLD DATE : 07/05/2022
Key Details
Sold Price $419,000
Property Type Single Family Home
Sub Type Single Family Residence
Listing Status Sold
Purchase Type For Sale
Square Footage 2,456 sqft
Price per Sqft $170
Subdivision Butler Ridge
MLS Listing ID 7056763
Sold Date 07/05/22
Style Ranch
Bedrooms 3
Full Baths 2
Half Baths 1
Construction Status Resale
HOA Fees $125
HOA Y/N Yes
Year Built 1993
Annual Tax Amount $3,078
Tax Year 2021
Lot Size 9,944 Sqft
Acres 0.2283
Property Description
GET READY TO MOVE INTO YOUR DREAM HOME…An exciting blend of traditional ranch style with all the modern bells and whistles that you could want! Private, cul-de-sac living yet close to all the entertainment and lifestyle attractions Kennesaw has to offer including the Kennesaw Entertainment District, Kennesaw Botanical Gardens, Kennesaw Mountain, and more.
Details abound throughout this remodel. This spacious 3 Bedroom, 3 Bathroom home has a unique and stylish collection of living spaces. At the center of the home sits a spacious living room that connects all the interior spaces. The Grand Main Bedroom includes a walk-in closet featuring a John Louis custom closet system. The main bathroom is a spa-like retreat that includes high-end wall and flooring tile, fresh granite countertops, and a glass-enclosed shower. The great room or den has Mexican tiled flooring, a cozy natural stone fireplace, floating shelving, and built-in cabinetry. The all-new modern kitchen has granite countertops, custom cabinetry, and stainless-steel appliances. The spacious second-story loft is the ideal kids’ retreat, private study area, bonus bedroom, or media room.
Outdoor living and entertaining awaits. The bright and airy sunroom leads you to a spacious outdoor living area with built-in seating for 15 guests, perfect for your next barbecue or kids’ party. Also includes a custom-built cottage recreational/studio shed.
Location
State GA
County Cobb
Lake Name None
Rooms
Bedroom Description Master on Main
Other Rooms Garage(s)
Basement None
Main Level Bedrooms 3
Dining Room Great Room, Separate Dining Room
Interior
Interior Features Double Vanity, High Ceilings 9 ft Main
Heating Central, Hot Water
Cooling Ceiling Fan(s), Central Air
Flooring Vinyl
Fireplaces Number 1
Fireplaces Type Gas Starter
Appliance Dishwasher, Electric Cooktop, Electric Oven, Microwave, Refrigerator
Laundry Common Area, In Hall
Exterior
Exterior Feature Private Yard, Storage
Garage Garage
Garage Spaces 2.0
Fence Back Yard
Pool None
Community Features None
Utilities Available Electricity Available, Sewer Available, Water Available
Waterfront Description None
View Other
Roof Type Shingle
Street Surface Concrete
Accessibility None
Handicap Access None
Porch Rear Porch
Total Parking Spaces 2
Building
Lot Description Back Yard, Front Yard, Landscaped
Story One and One Half
Foundation Slab
Sewer Public Sewer
Water Public
Architectural Style Ranch
Level or Stories One and One Half
Structure Type Cement Siding, Stucco
New Construction No
Construction Status Resale
Schools
Elementary Schools Bullard
Middle Schools Mcclure
High Schools Kennesaw Mountain
Others
Senior Community no
Restrictions false
Tax ID 20016501640
Special Listing Condition None
Read Less Info
Want to know what your home might be worth? Contact us for a FREE valuation!

Our team is ready to help you sell your home for the highest possible price ASAP

Bought with RE/MAX Town and Country







