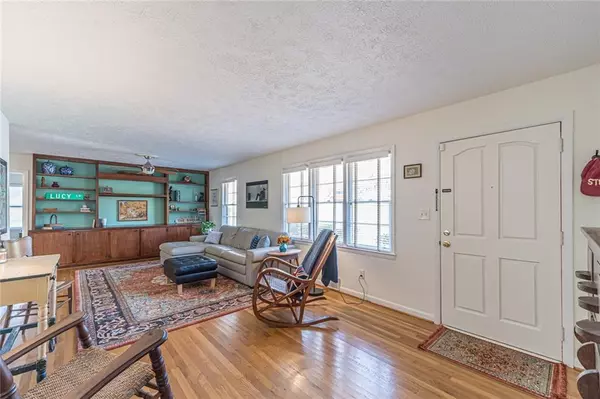$425,000
$425,000
For more information regarding the value of a property, please contact us for a free consultation.
3 Beds
1.5 Baths
1,513 SqFt
SOLD DATE : 06/06/2022
Key Details
Sold Price $425,000
Property Type Single Family Home
Sub Type Single Family Residence
Listing Status Sold
Purchase Type For Sale
Square Footage 1,513 sqft
Price per Sqft $280
Subdivision North Druid Woods
MLS Listing ID 7016941
Sold Date 06/06/22
Style Ranch
Bedrooms 3
Full Baths 1
Half Baths 1
Construction Status Resale
HOA Y/N No
Year Built 1956
Annual Tax Amount $6,258
Tax Year 2021
Lot Size 0.300 Acres
Acres 0.3
Property Description
NEW ROOF and NEW HVAC - From the quiet and tree-lined drive flanked by single-story mid-century ranch homes, to the manicured front lawn, to the bevvy of windows lining its walls, it’s immediately clear that this north Decatur gem of a home offers tranquility – and that’s before you even see the large back yard, shaded by old-growth hardwood trees. Inside, find light-toned wood floors throughout and the modern fixtures throughout. The house offers 3 bedrooms and 1½ baths, and its creative layout includes a bonus room with bright bay windows ready as a sun room, family room, or home office. A custom floor-to-ceiling shelving unit in the living room is ready for your entertainment center and books. The kitchen is finished with tile floor, quartz counters, stainless appliances, and walls lined with tasteful white cabinets. An adjacent mudroom offers a washer and dryer, bonus storage, and a door to the sprawling back yard with cottage-style landscaping on nearly a third of an acre. Gorgeous hardwood floors finish all bedrooms, and the full bath features mid-century tile and an art-deco cast-iron combo shower/tub. As quiet as it is, you’re just 2 blocks from amenities on Lawrenceville Highway, including a grocery and great restaurants like Go Vegan Grill and Madras Mantra. Clyde Shepherd Nature Preserve and Shamrock Forest and their miles of trails and creeks, are easy strolls.
Location
State GA
County Dekalb
Lake Name None
Rooms
Bedroom Description Master on Main
Other Rooms None
Basement Crawl Space
Main Level Bedrooms 3
Dining Room Separate Dining Room
Interior
Interior Features High Ceilings 9 ft Main, Low Flow Plumbing Fixtures
Heating Forced Air, Natural Gas
Cooling Central Air
Flooring Ceramic Tile, Hardwood
Fireplaces Type None
Window Features None
Appliance Dishwasher, Gas Range, Refrigerator
Laundry Main Level, Mud Room
Exterior
Exterior Feature Private Front Entry, Private Yard
Garage Driveway
Fence Back Yard, Fenced
Pool None
Community Features None
Utilities Available Cable Available, Electricity Available, Natural Gas Available, Sewer Available, Water Available
Waterfront Description None
View Trees/Woods
Roof Type Composition
Street Surface Asphalt
Accessibility None
Handicap Access None
Porch None
Total Parking Spaces 2
Building
Lot Description Back Yard, Front Yard, Wooded
Story One
Foundation None
Sewer Public Sewer
Water Public
Architectural Style Ranch
Level or Stories One
Structure Type Brick 4 Sides
New Construction No
Construction Status Resale
Schools
Elementary Schools Laurel Ridge
Middle Schools Druid Hills
High Schools Druid Hills
Others
Senior Community no
Restrictions false
Tax ID 18 115 04 008
Special Listing Condition None
Read Less Info
Want to know what your home might be worth? Contact us for a FREE valuation!

Our team is ready to help you sell your home for the highest possible price ASAP

Bought with Virtual Properties Realty.Net, LLC.







