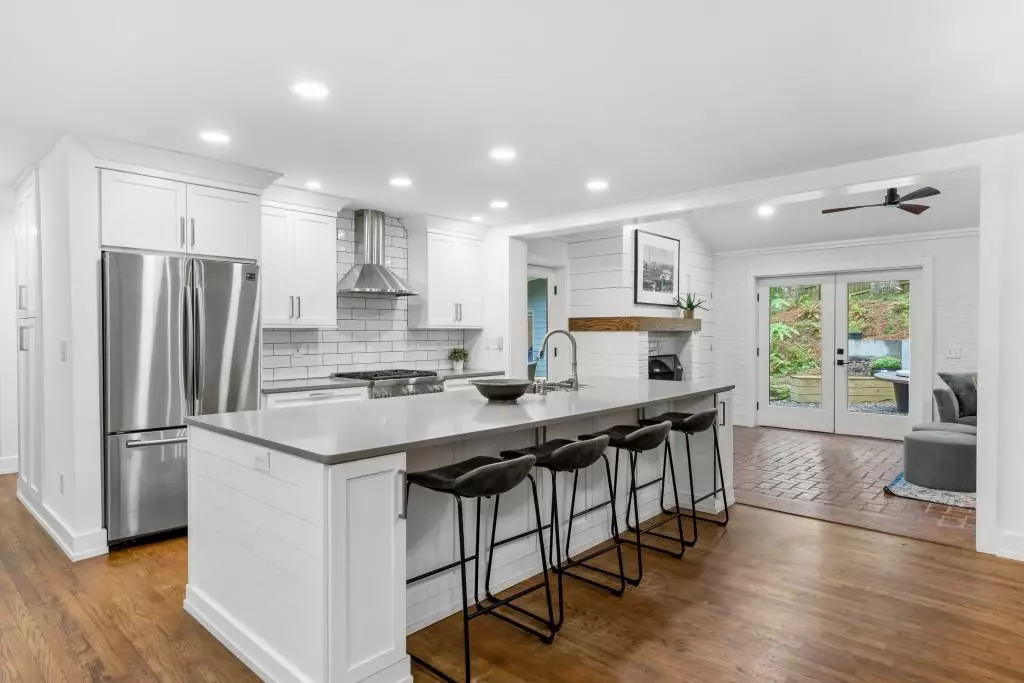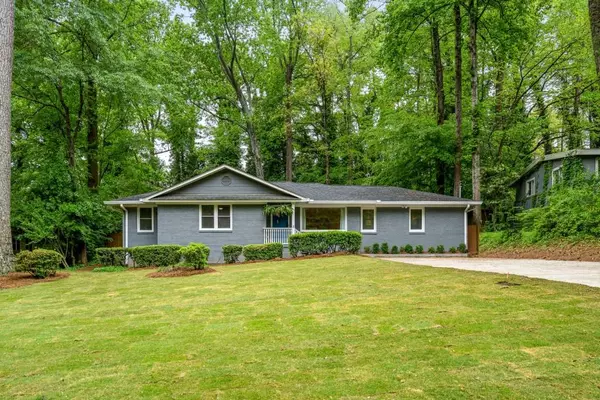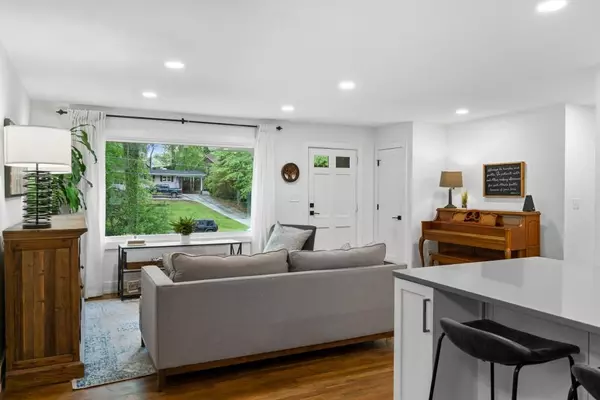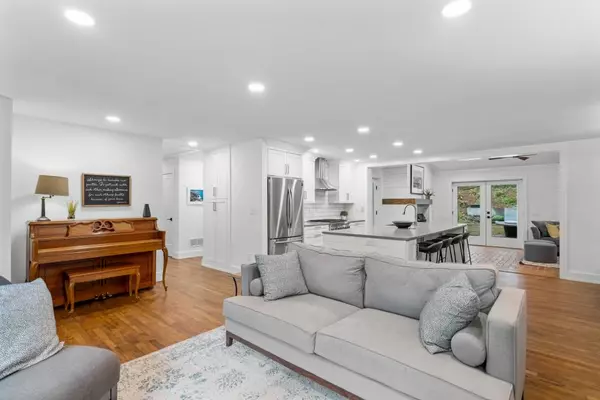$720,000
$750,000
4.0%For more information regarding the value of a property, please contact us for a free consultation.
4 Beds
3 Baths
0.3 Acres Lot
SOLD DATE : 06/13/2022
Key Details
Sold Price $720,000
Property Type Single Family Home
Sub Type Single Family Residence
Listing Status Sold
Purchase Type For Sale
Subdivision Drew Valley
MLS Listing ID 7039007
Sold Date 06/13/22
Style Ranch
Bedrooms 4
Full Baths 3
Construction Status Resale
HOA Y/N No
Year Built 1954
Annual Tax Amount $4,223
Tax Year 2021
Lot Size 0.300 Acres
Acres 0.3
Property Description
This beautiful home renovated in 2019 has surprising amenities not often found in a Brookhaven ranch, including lots of storage! Two separate living areas are both open to the kitchen and dining area which provide lots of comfortable space for easy entertaining and natural light. The kitchen boasts white cabinets to the ceiling, white subway tile backsplash, quartz counters, SST appliances including range hood, pantry, and an island with breakfast bar. The living area with wood-burning fireplace adorned with shiplap and a wood mantle offers a French door view of the huge backyard and walk-out. The laundry room is nearby with butcherblock countertop, sink, subway tile backsplash, and plenty of cabinet storage. Find gorgeous wood floors throughout the home. The master suite offers a dual vanity and corner glass shower in the tiled, modern bathroom, and Elfa organization in this closet (as well as in all other bedrooms and the utility closet). Another full en-suite bedroom can be used as a comfortable guest room. The oversized fenced, flat backyard includes an awesome "we-shed" fully finished and conditioned in 2021 for use as a game room/den, office, exercise, etc. Zoned for Ashford Park Elementary and near favorite Dresden Ave restaurants and shopping. Location, location, location . meticulously finished and cared for ... and move-in ready!
Location
State GA
County Dekalb
Lake Name None
Rooms
Bedroom Description Split Bedroom Plan
Other Rooms Outbuilding
Basement None
Main Level Bedrooms 4
Dining Room Open Concept
Interior
Interior Features Disappearing Attic Stairs, Walk-In Closet(s)
Heating Central
Cooling Ceiling Fan(s), Central Air
Flooring Brick, Ceramic Tile, Hardwood
Fireplaces Number 1
Fireplaces Type Family Room
Window Features Double Pane Windows, Insulated Windows
Appliance Dishwasher, Disposal, Dryer, Gas Oven, Gas Range, Microwave, Range Hood, Refrigerator, Tankless Water Heater, Washer
Laundry Laundry Room
Exterior
Exterior Feature Private Yard, Rain Gutters, Storage
Garage Driveway
Fence Back Yard, Fenced, Privacy, Wood
Pool None
Community Features Near Marta, Near Shopping, Near Trails/Greenway, Park, Playground, Pool, Sidewalks, Street Lights
Utilities Available Cable Available, Electricity Available, Phone Available, Sewer Available, Water Available
Waterfront Description None
View Other
Roof Type Composition, Shingle
Street Surface Paved
Accessibility None
Handicap Access None
Porch Patio
Total Parking Spaces 2
Building
Lot Description Back Yard, Front Yard
Story One
Foundation Block
Sewer Public Sewer
Water Public
Architectural Style Ranch
Level or Stories One
Structure Type Brick 4 Sides
New Construction No
Construction Status Resale
Schools
Elementary Schools Ashford Park
Middle Schools Chamblee
High Schools Chamblee Charter
Others
Senior Community no
Restrictions false
Tax ID 18 202 01 033
Ownership Fee Simple
Financing no
Special Listing Condition None
Read Less Info
Want to know what your home might be worth? Contact us for a FREE valuation!

Our team is ready to help you sell your home for the highest possible price ASAP

Bought with Redfin Corporation







