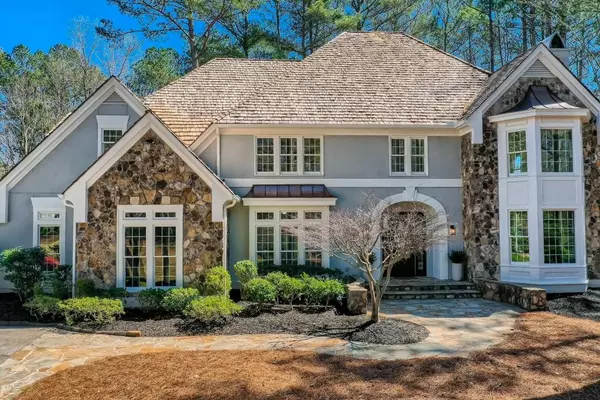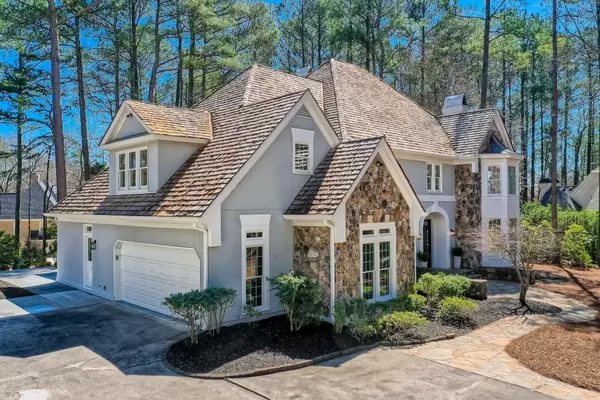$1,440,000
$1,500,000
4.0%For more information regarding the value of a property, please contact us for a free consultation.
6 Beds
5.5 Baths
6,768 SqFt
SOLD DATE : 06/02/2022
Key Details
Sold Price $1,440,000
Property Type Single Family Home
Sub Type Single Family Residence
Listing Status Sold
Purchase Type For Sale
Square Footage 6,768 sqft
Price per Sqft $212
Subdivision Country Club Of The South
MLS Listing ID 7022006
Sold Date 06/02/22
Style European, Traditional
Bedrooms 6
Full Baths 5
Half Baths 1
Construction Status Updated/Remodeled
HOA Fees $3,400
HOA Y/N No
Year Built 1988
Tax Year 2021
Lot Size 0.619 Acres
Acres 0.619
Property Description
This home has had updates that make it better than new! Attention to detail is evident in this better than new home. The kitchen is "the kitchen". You could not duplicate this stunning kitchen, filled with natural light and vaulted ceiling plus a spectacular view of the green golf course hole 6 from your kitchen windows. UPgraded appliances with themost desired look. Gather around the oversized island and the unique and stunning tile wall will impress all. The owner's suite is luxurious with sitting area and spectacular views. The Master bath is pure tranquility with free-standing elegant soaking tub and oversized shower with updated tile work. The file floors in this bath are th perfect choice for this beauty. The remaining bedrooms upstairs are all oversized and have bathroom connections. All bathrooms have been remodeled. The back of this home continues the theme of the timeless beauty and breathtaking views. BBQ on the deck and outdoor dining in the gazebo. This home has it all! Don't miss this one!
Location
State GA
County Fulton
Lake Name None
Rooms
Bedroom Description Oversized Master, Sitting Room
Other Rooms Gazebo
Basement Daylight, Exterior Entry, Finished, Finished Bath, Full, Interior Entry
Dining Room Seats 12+, Separate Dining Room
Interior
Interior Features Bookcases, Double Vanity, Entrance Foyer, High Ceilings 9 ft Upper, High Ceilings 10 ft Main, High Ceilings 10 ft Lower, His and Hers Closets, Permanent Attic Stairs, Tray Ceiling(s), Walk-In Closet(s)
Heating Central, Forced Air, Natural Gas
Cooling Central Air
Flooring Carpet, Hardwood
Fireplaces Number 4
Fireplaces Type Basement, Family Room, Great Room, Master Bedroom
Window Features Double Pane Windows, Skylight(s)
Appliance Dishwasher, Disposal, Gas Cooktop, Gas Oven, Gas Range, Gas Water Heater, Range Hood, Self Cleaning Oven
Laundry Upper Level
Exterior
Exterior Feature Private Front Entry, Private Rear Entry, Private Yard, Rear Stairs
Garage Assigned, Garage Door Opener, Garage Faces Side, Kitchen Level
Fence None
Pool None
Community Features Clubhouse, Country Club, Gated, Golf, Homeowners Assoc, Playground, Pool, Street Lights, Tennis Court(s)
Utilities Available Electricity Available, Natural Gas Available, Phone Available, Sewer Available, Underground Utilities, Water Available
Waterfront Description None
View Golf Course, Trees/Woods
Roof Type Other
Street Surface Asphalt
Accessibility None
Handicap Access None
Porch Front Porch, Patio, Rear Porch
Building
Lot Description Front Yard, Private, Wooded
Story Two
Foundation Concrete Perimeter
Sewer Public Sewer
Water Public
Architectural Style European, Traditional
Level or Stories Two
Structure Type Stone, Stucco
New Construction No
Construction Status Updated/Remodeled
Schools
Elementary Schools Barnwell
Middle Schools Autrey Mill
High Schools Johns Creek
Others
HOA Fee Include Maintenance Grounds, Security, Swim/Tennis
Senior Community no
Restrictions false
Tax ID 11 033101050126
Ownership Fee Simple
Financing no
Special Listing Condition None
Read Less Info
Want to know what your home might be worth? Contact us for a FREE valuation!

Our team is ready to help you sell your home for the highest possible price ASAP

Bought with Mark Spain Real Estate







