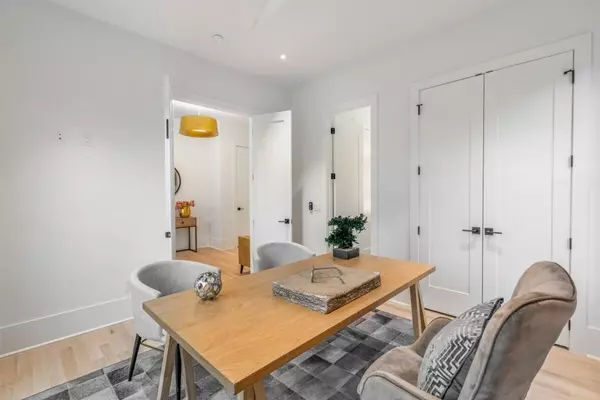$1,699,000
$1,699,000
For more information regarding the value of a property, please contact us for a free consultation.
5 Beds
4 Baths
3,530 SqFt
SOLD DATE : 05/02/2022
Key Details
Sold Price $1,699,000
Property Type Single Family Home
Sub Type Single Family Residence
Listing Status Sold
Purchase Type For Sale
Square Footage 3,530 sqft
Price per Sqft $481
Subdivision Drew Valley
MLS Listing ID 7007161
Sold Date 05/02/22
Style Traditional
Bedrooms 5
Full Baths 4
Construction Status New Construction
HOA Y/N No
Year Built 2022
Annual Tax Amount $4,737
Tax Year 2021
Lot Size 0.300 Acres
Acres 0.3
Property Description
Gorgeous new construction by Six Points Homes! The distinctive interior offers on-trend architectural design, lighting, fixtures and finishes, and invites openness and natural light throughout. The gourmet kitchen is a chef's delight with high-end appliances, island with breakfast bar, a pantry with pocket door, and beautiful custom cabinetry. A beautifully tiled butler's bar adjacent to the dining room provides additional serving and storage, and space for a wine fridge. The incredible family room fireplace is a focal point for gatherings. A bedroom/office/den, a powder room, and mudroom entrance from garage with cubby storage complete the main floor. The upper floor master suite brings luxury with a sitting room and view of the backyard, amazing shower, soaking tub, and two spacious custom closets. Also find 3 additional bedrooms, including a jack and jill layout, 2 full baths, laundry room with two entrances, and generous loft area. An unfinished basement level with exterior entrance offers additional options for a recreation room, an additional bedroom, full bath, and office or exercise, etc. This dream home is an amazing opportunity that also delivers a covered patio in an expansive beautifully landscaped and irrigated fenced backyard, with room for a pool!
Location
State GA
County Dekalb
Lake Name None
Rooms
Bedroom Description Oversized Master
Other Rooms None
Basement Bath/Stubbed, Unfinished
Main Level Bedrooms 1
Dining Room Open Concept
Interior
Interior Features High Ceilings 10 ft Main, Walk-In Closet(s)
Heating Central, Natural Gas
Cooling Ceiling Fan(s), Central Air
Flooring Hardwood
Fireplaces Type Family Room
Window Features None
Appliance Dishwasher, Disposal, Double Oven, Gas Cooktop, Microwave, Range Hood, Refrigerator
Laundry Upper Level
Exterior
Exterior Feature Rear Stairs
Garage Garage
Garage Spaces 2.0
Fence Fenced
Pool None
Community Features Near Marta, Near Schools, Near Shopping, Near Trails/Greenway, Park, Restaurant
Utilities Available Cable Available, Electricity Available, Natural Gas Available, Sewer Available, Underground Utilities, Water Available
Waterfront Description None
View Other
Roof Type Composition, Shingle
Street Surface Asphalt
Accessibility None
Handicap Access None
Porch Covered, Patio
Total Parking Spaces 2
Building
Lot Description Back Yard
Story Three Or More
Foundation Concrete Perimeter
Sewer Public Sewer
Water Public
Architectural Style Traditional
Level or Stories Three Or More
Structure Type Frame, HardiPlank Type
New Construction No
Construction Status New Construction
Schools
Elementary Schools Ashford Park
Middle Schools Chamblee
High Schools Chamblee Charter
Others
Senior Community no
Restrictions false
Tax ID 18 237 08 016
Ownership Fee Simple
Financing no
Special Listing Condition None
Read Less Info
Want to know what your home might be worth? Contact us for a FREE valuation!

Our team is ready to help you sell your home for the highest possible price ASAP

Bought with Atlanta Fine Homes Sotheby's International







