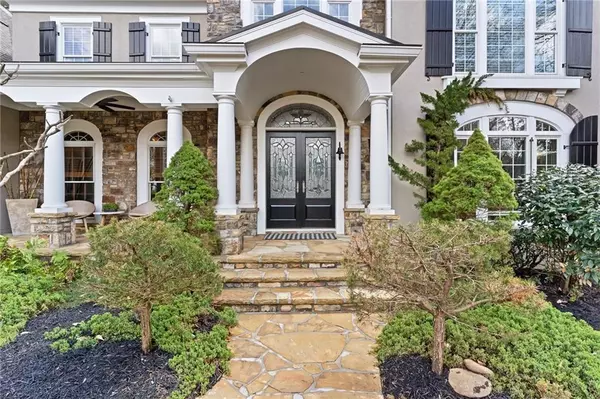$1,295,000
$1,295,000
For more information regarding the value of a property, please contact us for a free consultation.
6 Beds
5 Baths
6,924 SqFt
SOLD DATE : 05/17/2021
Key Details
Sold Price $1,295,000
Property Type Single Family Home
Sub Type Single Family Residence
Listing Status Sold
Purchase Type For Sale
Square Footage 6,924 sqft
Price per Sqft $187
Subdivision Country Club Of The South
MLS Listing ID 6856361
Sold Date 05/17/21
Style European
Bedrooms 6
Full Baths 4
Half Baths 2
Construction Status Resale
HOA Y/N No
Originating Board FMLS API
Year Built 1988
Annual Tax Amount $7,455
Tax Year 2020
Lot Size 1.073 Acres
Acres 1.073
Property Description
The Wait is over! This stunning Showstopper is your dream come true! Outstanding curb appeal is hallmark in this majestic hardcoat stucco/stone home on private culdesac lot where excellence abounds in every detail of completely remodeled home! Step inside this light-filled meticulously maintained home featuring bright, spacious living areas on three completely finished levels. ELEVATOR! Charming front porch leads to soaring two-story foyer, rich hdwds ,wood paneled study, banquet DR. Chef's delight Kit features high-end SS appl, stone counters, tiled backspl, white cabs Kitchen overlooks beamed fireside FamRm with wall of windows overlooking lush landscape! Upstairs the romantic master suite impresses with luxurious bath and comfortable fireside ambience. Secondary bedrooms all have plush new carpet and newly finished baths. The finished terrace welcomes you to 2 bedrooms/1.5 baths/game room/wine room/theatre/huge family room /bar/kitchenette/huge cedar closet perfect for in-law suite and with screened porch can have quiet afternoon enjoying quiet of nature. This idyllic Jack Nicklaus golf course community abounds with amenities too! 24-7 gated and patrolled security, parks, tennis courts and swimming pool, social events, private streets with golf cart access, and new $3.0 Mil community club house and olympic sized pool/kids slides/and waterpark! WOW Truly a 10! Come See...RUN!
Location
State GA
County Fulton
Area 14 - Fulton North
Lake Name None
Rooms
Bedroom Description In-Law Floorplan, Sitting Room
Other Rooms None
Basement Daylight, Exterior Entry, Finished, Finished Bath, Full, Interior Entry
Dining Room Seats 12+, Separate Dining Room
Interior
Interior Features Beamed Ceilings, Bookcases, Central Vacuum, Double Vanity, Elevator, Entrance Foyer 2 Story, High Ceilings 9 ft Main, High Ceilings 9 ft Upper, High Ceilings 10 ft Main, Walk-In Closet(s), Wet Bar
Heating Central, Forced Air, Natural Gas, Zoned
Cooling Attic Fan, Ceiling Fan(s), Central Air, Whole House Fan, Zoned
Flooring Carpet, Hardwood
Fireplaces Number 4
Fireplaces Type Basement, Gas Log, Great Room, Living Room, Master Bedroom
Window Features Insulated Windows, Skylight(s)
Appliance Dishwasher, Disposal, Double Oven, Electric Oven, ENERGY STAR Qualified Appliances, Gas Cooktop, Microwave, Refrigerator, Tankless Water Heater
Laundry Laundry Room, Main Level, Mud Room
Exterior
Exterior Feature Private Yard, Private Front Entry, Private Rear Entry
Garage Attached, Driveway, Garage, Kitchen Level, Level Driveway, Garage Faces Side
Garage Spaces 3.0
Fence None
Pool None
Community Features Clubhouse, Country Club, Gated, Golf, Homeowners Assoc, Park, Playground, Pool, Restaurant, Tennis Court(s), Near Schools, Near Shopping
Utilities Available Cable Available, Electricity Available, Natural Gas Available, Phone Available, Sewer Available, Underground Utilities, Water Available
Waterfront Description None
View Golf Course, Other
Roof Type Composition
Street Surface Paved
Accessibility Accessible Elevator Installed
Handicap Access Accessible Elevator Installed
Porch Covered, Deck, Front Porch, Patio, Screened
Total Parking Spaces 3
Building
Lot Description Back Yard, Cul-De-Sac, Level, Landscaped, Private, Wooded
Story Three Or More
Sewer Public Sewer
Water Public
Architectural Style European
Level or Stories Three Or More
Structure Type Stone, Stucco
New Construction No
Construction Status Resale
Schools
Elementary Schools Barnwell
Middle Schools Autrey Mill
High Schools Johns Creek
Others
HOA Fee Include Maintenance Grounds, Reserve Fund, Security, Swim/Tennis
Senior Community no
Restrictions false
Tax ID 11 022100680405
Special Listing Condition None
Read Less Info
Want to know what your home might be worth? Contact us for a FREE valuation!

Our team is ready to help you sell your home for the highest possible price ASAP

Bought with Dorsey Alston Realtors







