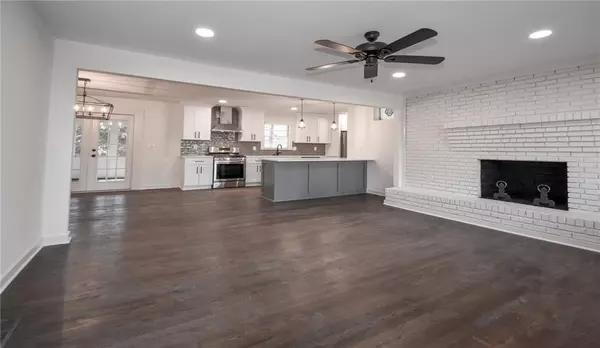$280,000
$275,000
1.8%For more information regarding the value of a property, please contact us for a free consultation.
3 Beds
3 Baths
2,096 SqFt
SOLD DATE : 01/13/2021
Key Details
Sold Price $280,000
Property Type Single Family Home
Sub Type Single Family Residence
Listing Status Sold
Purchase Type For Sale
Square Footage 2,096 sqft
Price per Sqft $133
Subdivision Crescent Park Woods
MLS Listing ID 6806844
Sold Date 01/13/21
Style Contemporary/Modern, Ranch
Bedrooms 3
Full Baths 3
Construction Status Updated/Remodeled
HOA Y/N No
Originating Board FMLS API
Year Built 1966
Annual Tax Amount $2,415
Tax Year 2020
Lot Size 10,001 Sqft
Acres 0.2296
Property Description
GORGEOUS RENOVATION! GREAT LOCATION! WELCOME HOME to your ROOMY RANCH on FULL BASEMENT! YOU will LOVE entering into this PAINTED 4 SIDED BRICK BEAUTY to the LIVING ROOM with COZY FIREPLACE and view of your SPECTACULAR ALL NEW KITCHEN featuring VIEW to BACK YARD, UPGRADED APPLIANCES with REFRIGERATOR INCLUDED! 42" SOFT CLOSE WHITE CABINETS offer EXTRA STORAGE and STYLE while the PENINSULA ISLAND provides PLENTY of COUNTER SPACE and EXTRA SEATING for ENTERTAINING, MEAL PREP or HOMEWORK. SEPARATE LAUNDRY ROOM has space for MUDROOM and access to carport and back deck. DINING ROOM is OPEN to KITCHEN and LIVING ROOM and FRENCH DOORS open onto COVERED SCREENED in PORCH that serves as OUTDOOR LIVING SPACE, LARGE DECK for ENTERTAINING and GRILLING OUT! LARGE FENCED BACK YARD has ROOM to ROAM and NO BACK NEIGHBOR means extra PRIVACY! Down the hall the NEW GUEST BATH features STUNNING TILE, new VANITY and TUB for SOAKING! Past the NICELY SIZED 2nd BEDROOM to the OVERSIZED OWNER'S SUITE with LUXURIOUS EN SUITE BATHROOM w/FRAMELESS GLASS SHOWER for TWO, DOUBLE VANITY and PORCELAIN MARBLE TILE for DURABILITY and EASY MAINTENANCE! A LARGE WALK IN CLOSET completes this PERSONAL OASIS! Down the stairway you open onto a LARGE FAMILY/MEDIA ROOM with FULL HEIGHT CEILINGS. BEDROOM 3 with BEAUTIFUL FULL BATH and a LARGE STORAGE AREA and EXTERIOR ENTRANCE make this a PERFECT MULTI-GEN/TEEN SUITE! NEW WATER HEATER! Great Location near Tons of Restaurants, Shopping, Grocery, Home Depot. Easy Access to Silver Comet Trail, Marietta Square, Smyrna, The Battery, E-W Conn. & I-75. Please follow CDC Covid-19 Guidelines during indoor showing, WEAR MASKS/USE HAND SANITIZER/REMOVE SHOES. FINISHING UP DETAILS< NO SHOWINGS UNTIL MONDAY 11/16/20.
Location
State GA
County Cobb
Area 73 - Cobb-West
Lake Name None
Rooms
Bedroom Description In-Law Floorplan, Master on Main, Oversized Master
Other Rooms None
Basement Daylight, Exterior Entry, Finished, Finished Bath, Full
Main Level Bedrooms 2
Dining Room Open Concept
Interior
Interior Features Double Vanity, Walk-In Closet(s)
Heating Natural Gas
Cooling Central Air
Flooring Ceramic Tile, Hardwood, Vinyl
Fireplaces Number 1
Fireplaces Type Living Room
Window Features None
Appliance Dishwasher, Disposal, Electric Water Heater, ENERGY STAR Qualified Appliances, Gas Range, Microwave, Range Hood, Refrigerator, Self Cleaning Oven
Laundry Laundry Room, Main Level
Exterior
Exterior Feature Private Front Entry, Private Rear Entry
Garage Carport, Driveway
Fence Back Yard, Chain Link, Fenced
Pool None
Community Features Near Shopping, Restaurant, Street Lights
Utilities Available Cable Available, Electricity Available, Natural Gas Available, Phone Available, Water Available
View Other
Roof Type Composition
Street Surface Asphalt
Accessibility None
Handicap Access None
Porch Covered, Deck, Front Porch, Screened
Total Parking Spaces 5
Building
Lot Description Back Yard, Front Yard, Level, Private
Story Two
Sewer Septic Tank
Water Public
Architectural Style Contemporary/Modern, Ranch
Level or Stories Two
Structure Type Brick 4 Sides
New Construction No
Construction Status Updated/Remodeled
Schools
Elementary Schools Russell - Cobb
Middle Schools Floyd
High Schools South Cobb
Others
Senior Community no
Restrictions false
Tax ID 19078200180
Special Listing Condition None
Read Less Info
Want to know what your home might be worth? Contact us for a FREE valuation!

Our team is ready to help you sell your home for the highest possible price ASAP

Bought with EXP Realty, LLC.







