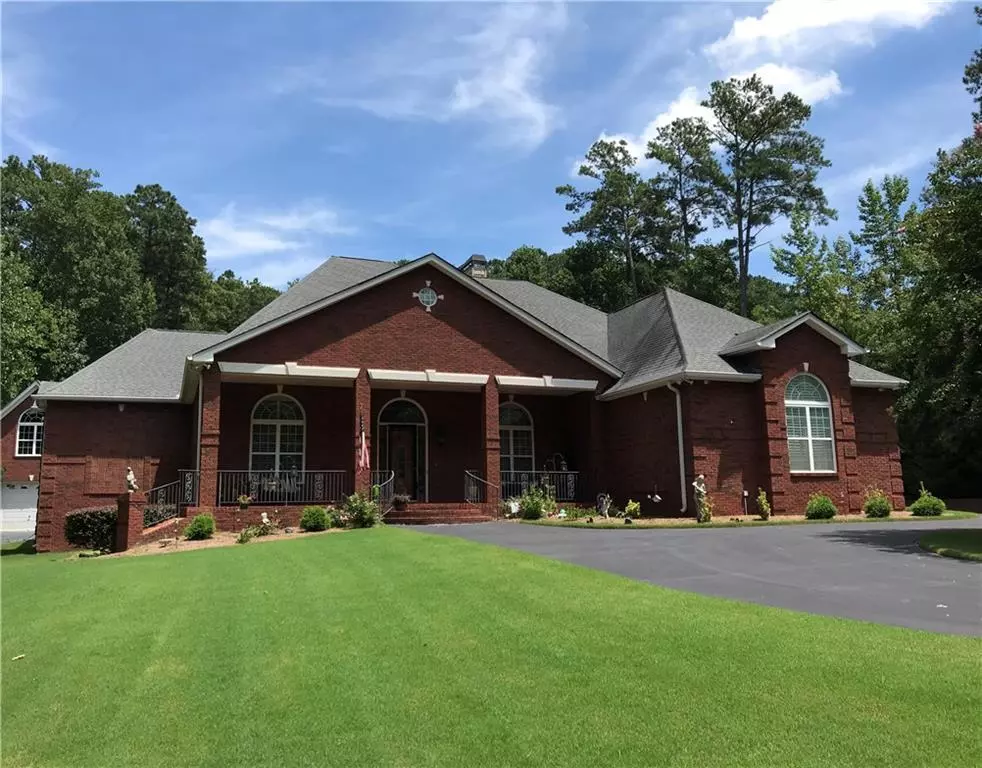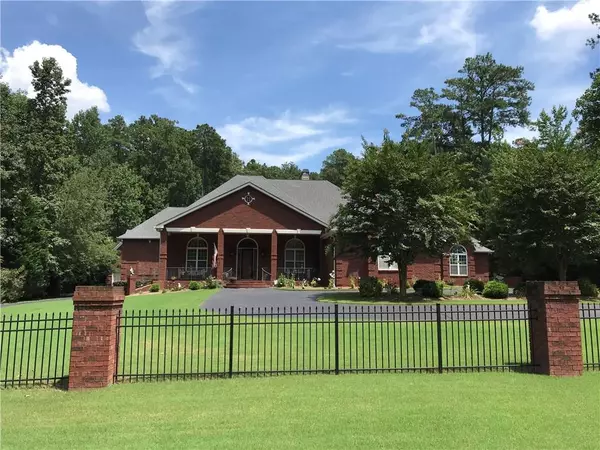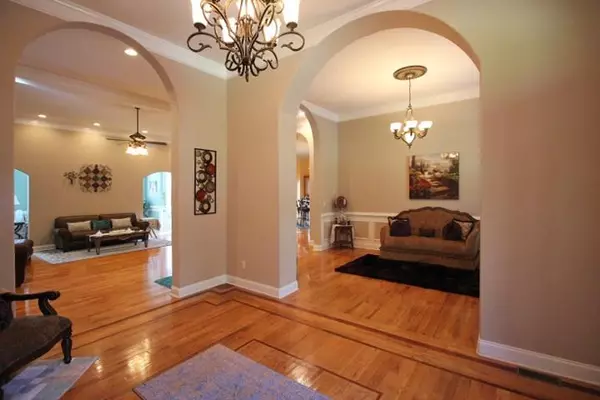$628,000
$635,000
1.1%For more information regarding the value of a property, please contact us for a free consultation.
5 Beds
3.5 Baths
5,860 SqFt
SOLD DATE : 06/26/2019
Key Details
Sold Price $628,000
Property Type Single Family Home
Sub Type Single Family Residence
Listing Status Sold
Purchase Type For Sale
Square Footage 5,860 sqft
Price per Sqft $107
Subdivision Cross Creek Estates
MLS Listing ID 6012508
Sold Date 06/26/19
Style Ranch
Bedrooms 5
Full Baths 3
Half Baths 1
Construction Status Resale
HOA Y/N No
Originating Board FMLS API
Year Built 2005
Annual Tax Amount $4,506
Tax Year 2017
Lot Size 1.755 Acres
Acres 1.755
Property Description
Custom Brick Ranch home on 1.77 Acres featuring open floor plan w/ desirable oversized rooms, 12 ft ceilings, arched doorways, 2 double sided fireplaces, gourmet kitchen & an abundance of high end finishes throughout w/ no expense spared. Additional rooms to customize as your own, include media room, office, salon, dressing room & massive bonus/game area. Private fenced yard w/ saltwater pool & separate detached garage that can have finished out apartment above. Gated entry to home w/ security system, 3 car attached garage, & more!!
Location
State GA
County Cobb
Area 73 - Cobb-West
Lake Name None
Rooms
Bedroom Description Master on Main, Sitting Room
Other Rooms Outbuilding
Basement Crawl Space
Main Level Bedrooms 4
Dining Room Seats 12+, Separate Dining Room
Interior
Interior Features Entrance Foyer, High Ceilings 9 ft Upper, High Ceilings 10 ft Main, High Speed Internet, His and Hers Closets, Low Flow Plumbing Fixtures, Walk-In Closet(s)
Heating Forced Air, Natural Gas
Cooling Central Air
Flooring Hardwood
Fireplaces Number 2
Fireplaces Type Double Sided, Factory Built, Gas Log, Living Room, Other Room
Appliance Dishwasher, Double Oven
Laundry Laundry Room, Main Level
Exterior
Exterior Feature Garden
Garage Attached, Garage, Garage Door Opener, Level Driveway
Garage Spaces 3.0
Fence Fenced
Pool In Ground
Community Features Street Lights
Utilities Available Cable Available, Underground Utilities
Roof Type Composition, Ridge Vents, Shingle
Street Surface Paved
Accessibility Accessible Entrance
Handicap Access Accessible Entrance
Porch Front Porch
Total Parking Spaces 3
Building
Lot Description Landscaped, Private, Wooded
Story One
Sewer Septic Tank
Water Public
Architectural Style Ranch
Level or Stories One
Structure Type Brick 4 Sides
New Construction No
Construction Status Resale
Schools
Elementary Schools Varner
Middle Schools Tapp
High Schools Mceachern
Others
Senior Community no
Restrictions false
Tax ID 19052500080
Special Listing Condition None
Read Less Info
Want to know what your home might be worth? Contact us for a FREE valuation!

Our team is ready to help you sell your home for the highest possible price ASAP

Bought with Maximum One Realty Greater ATL.







