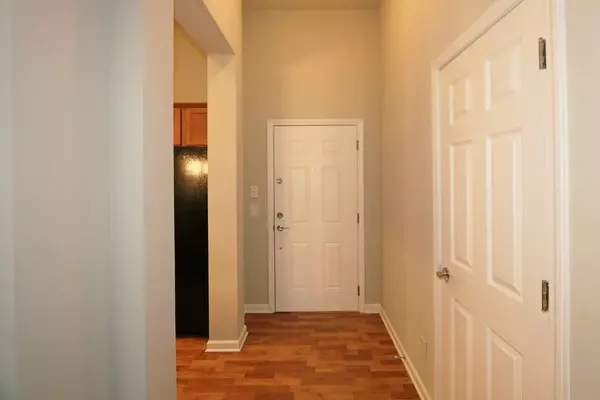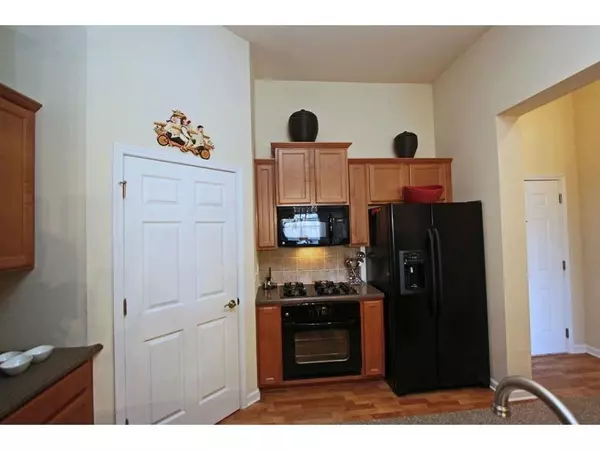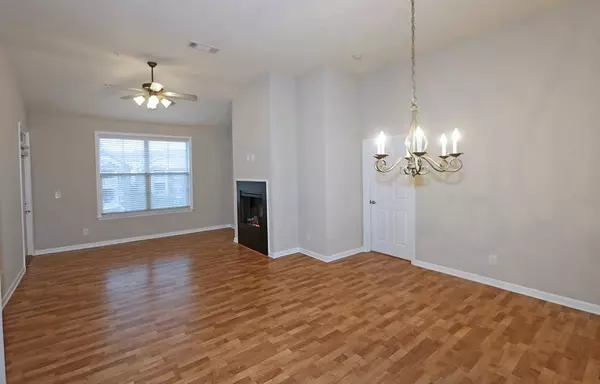$225,000
$235,000
4.3%For more information regarding the value of a property, please contact us for a free consultation.
2 Beds
2 Baths
1,175 SqFt
SOLD DATE : 04/15/2019
Key Details
Sold Price $225,000
Property Type Condo
Sub Type Condominium
Listing Status Sold
Purchase Type For Sale
Square Footage 1,175 sqft
Price per Sqft $191
Subdivision Flats At West Village
MLS Listing ID 6101136
Sold Date 04/15/19
Style Mid-Rise (up to 5 stories), Traditional
Bedrooms 2
Full Baths 2
HOA Fees $285
Originating Board FMLS API
Year Built 2008
Annual Tax Amount $2,183
Tax Year 2017
Property Description
Top floor unit. High 10ft ceilings facing beautiful landscaped courtyard. Open floorplan, fireplace, fresh paint, spacious master bath & walk-in closets. Hardwood flrs. 1 assigned covered parking space. Plenty of guest parking. Eat, live, play community! Restaurants, Blue Moon, McCrays Tavern, Starbucks and more. Lovely swimming pool & club house for your enjoyment. Minutes from Suntrust Baseball Park & the Battery. 20 minutes from downtown Atlanta & the airport.
Location
State GA
County Cobb
Rooms
Other Rooms None
Basement None
Dining Room Open Concept
Interior
Interior Features Double Vanity, Elevator, High Ceilings 10 ft Main, Walk-In Closet(s)
Heating Central, Electric
Cooling Ceiling Fan(s), Central Air
Flooring Carpet, Hardwood
Fireplaces Number 1
Fireplaces Type Family Room
Laundry None
Exterior
Exterior Feature Balcony
Garage Assigned, Deeded
Fence None
Pool None
Community Features Clubhouse, Fitness Center, Homeowners Assoc, Pool, Restaurant
Utilities Available None
Waterfront Description None
Roof Type Composition
Building
Lot Description Landscaped
Story One
New Construction No
Schools
Elementary Schools Nickajack
Middle Schools Campbell
High Schools Campbell
Others
Senior Community no
Ownership Other
Special Listing Condition None
Read Less Info
Want to know what your home might be worth? Contact us for a FREE valuation!

Our team is ready to help you sell your home for the highest possible price ASAP

Bought with Dorsey Alston Realtors







