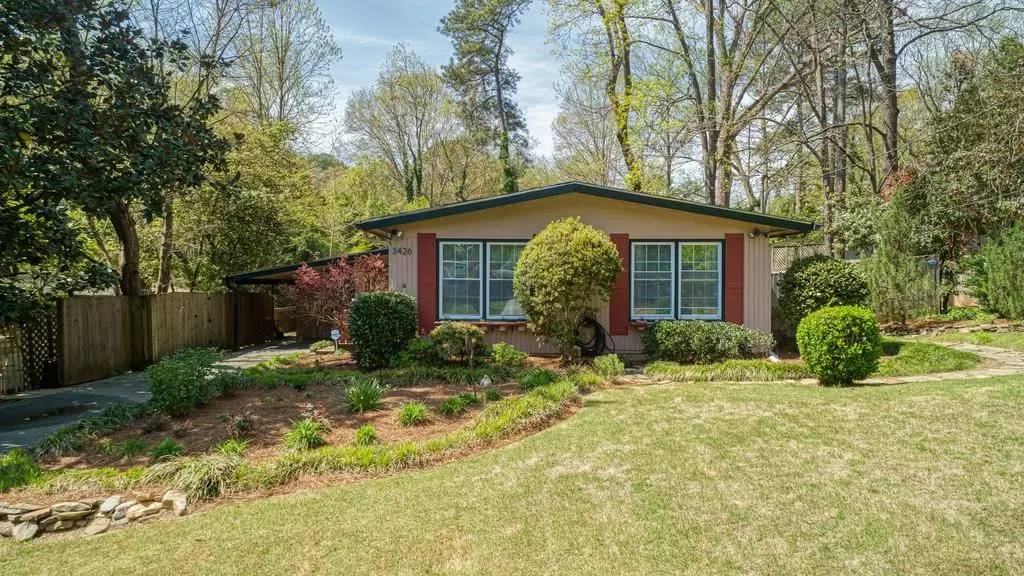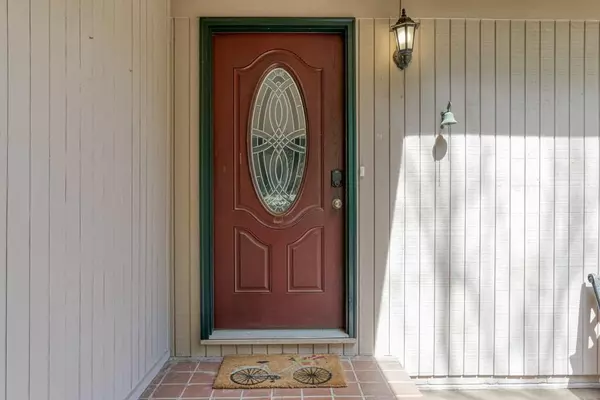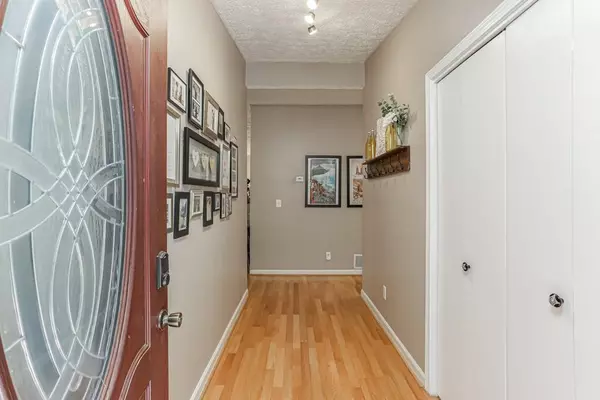$300,000
$310,000
3.2%For more information regarding the value of a property, please contact us for a free consultation.
3 Beds
1.5 Baths
1,371 SqFt
SOLD DATE : 04/30/2020
Key Details
Sold Price $300,000
Property Type Single Family Home
Sub Type Single Family Residence
Listing Status Sold
Purchase Type For Sale
Square Footage 1,371 sqft
Price per Sqft $218
Subdivision Northwoods
MLS Listing ID 6704711
Sold Date 04/30/20
Style Ranch
Bedrooms 3
Full Baths 1
Half Baths 1
Originating Board FMLS API
Year Built 1955
Annual Tax Amount $4,837
Tax Year 2019
Lot Size 0.300 Acres
Property Description
Charming Northwoods is on the National Register of Historic Places Program. Inside the Perimeter Walking Adventures Include Numerous Buford Highway Casual Dining Options, Shopping, Markets & 2 Parks Nearby w/ Walking Trail, Picnic Pavilion & Playground at Autumn Park & Playground, Picnic Pavilion & 2 Tennis Courts w/ Lighting at Brook Park. Enjoy One Story Living in This Mid Century Contemporary Ranch Home w/ Rocking Chair Front Porch, Welcoming Entry Foyer, Gleaming Hardwood Floors, Vaulted, Beamed Ceiling & Rooms w/ Natural Sun Filled Lighting. Open Floor Plan Provides Holiday, Entertaining & Grilling Options Inside & Outside, On Screened Porch or Expansive Rear Deck. Open Flow Kitchen w/ Stainless Steel Appliances, Oak Cabinetry, Cooking Island w/ Bar Seating, Views of Living & Dining Areas Allow Choices For Any Size Meal. Enjoy the Game & Relax Around the All Brick Fireplace. Large Separate Laundry Area Provides Additional Storage Options Leads to Screened Porch, King Size Master Bedroom w/ Renovated Full Bath. Closets w/ Organized Shelving. Fully Fenced Backyard Serenity Garden w/ Exotic Landscaping Ideal For Pets & Family. Lawn & Garden Tool Storage in Backyard Outdoor Shed. Recent Updates Include: Active Termite Bond. Light Fixtures & Gas Range 2019, Stainless Steel Refrigerator & Partial Window Replacements 2018, Inside Painting, Stainless Steel Dishwasher, Washer & Dryer 2017. All Closets Organized w/ Newer Shelving & Bars Optimizing Space.
Location
State GA
County Dekalb
Rooms
Other Rooms Shed(s)
Basement Crawl Space
Dining Room Open Concept
Interior
Interior Features Entrance Foyer, High Ceilings 9 ft Main, High Speed Internet, Low Flow Plumbing Fixtures
Heating Forced Air, Natural Gas
Cooling Ceiling Fan(s), Central Air
Flooring Carpet, Hardwood
Fireplaces Number 1
Fireplaces Type Family Room, Glass Doors, Great Room, Masonry
Laundry Mud Room, Other
Exterior
Exterior Feature Garden
Garage Attached, Carport, Covered, Driveway, Kitchen Level, Level Driveway, On Street
Fence Fenced, Privacy, Wood
Pool None
Community Features Near Marta, Near Schools, Near Shopping, Park, Playground, Public Transportation, Restaurant, Street Lights
Utilities Available Cable Available, Electricity Available, Natural Gas Available, Phone Available, Sewer Available, Water Available
Waterfront Description None
View Other
Roof Type Composition
Building
Lot Description Back Yard, Flood Plain, Front Yard, Landscaped, Level, Private
Story One
Sewer Public Sewer
Water Public
New Construction No
Schools
Elementary Schools Cary Reynolds
Middle Schools Sequoyah - Dekalb
High Schools Cross Keys
Others
Senior Community no
Special Listing Condition None
Read Less Info
Want to know what your home might be worth? Contact us for a FREE valuation!

Our team is ready to help you sell your home for the highest possible price ASAP

Bought with Keller Williams Realty Peachtree Rd.







